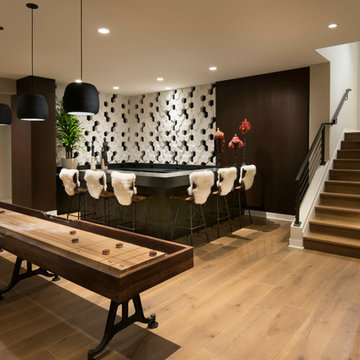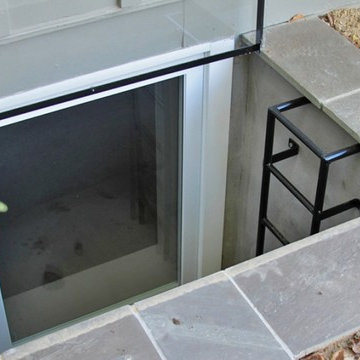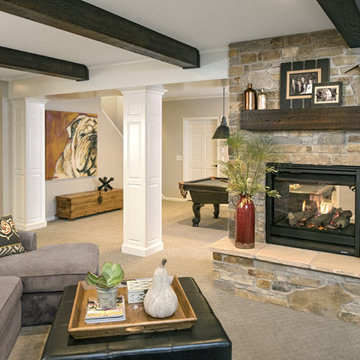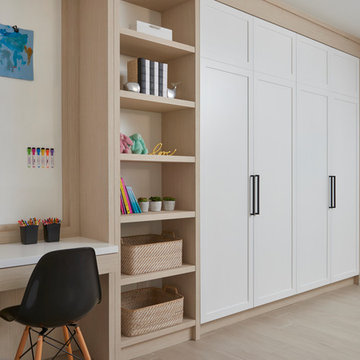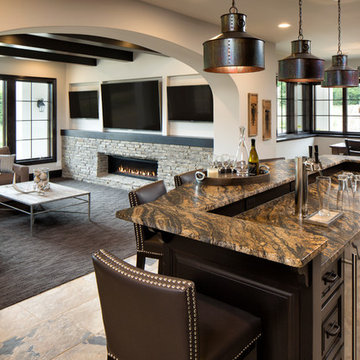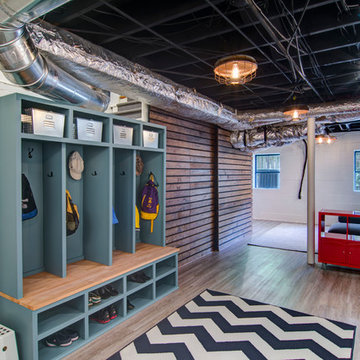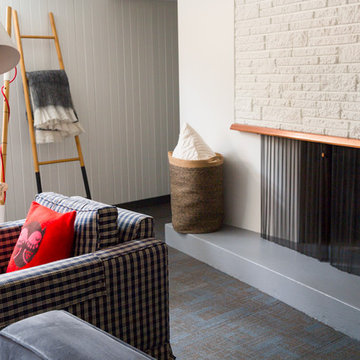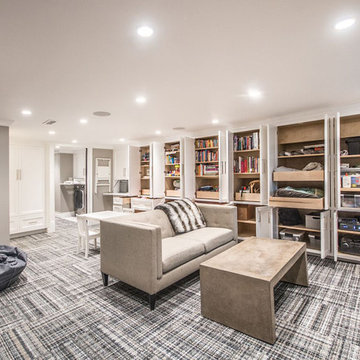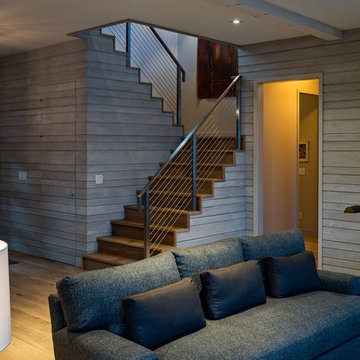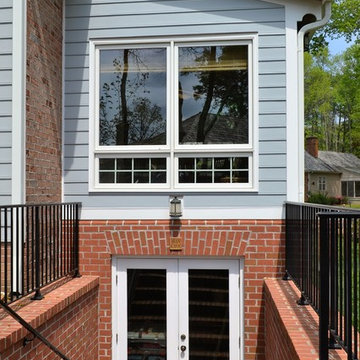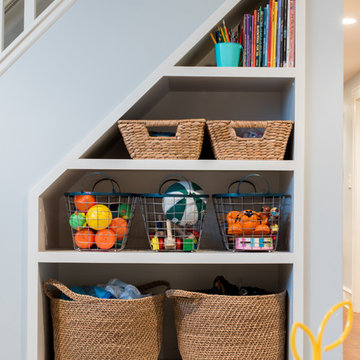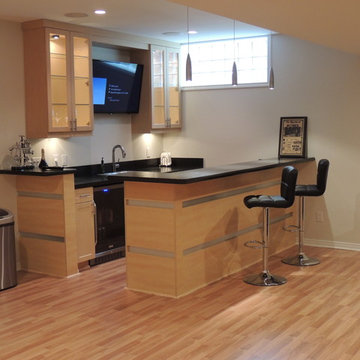Basement Design Ideas
Refine by:
Budget
Sort by:Popular Today
221 - 240 of 129,920 photos
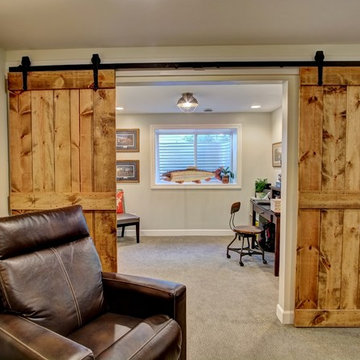
The stairs open to give this basement family room an open feel. The room feature natural wood barn doors, brown carpet and white walls.
Find the right local pro for your project

Interior Design, Interior Architecture, Construction Administration, Custom Millwork & Furniture Design by Chango & Co.
Photography by Jacob Snavely
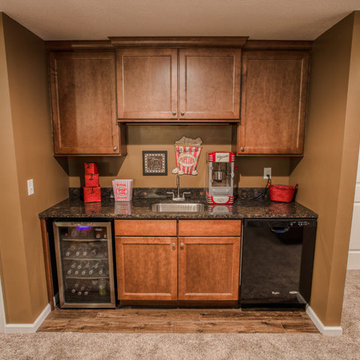
These homeowners needed additional space for their growing family. They like to entertain and wanted to reclaim their basement. Riverside Construction remodeled their unfinished basement to include an arts and crafts studio, a kitchenette for drinks and popcorn and a new half bath. Special features included LED lights behind the crown moulding in the tray ceiling as well as a movie projector and screen with a custom audio system.

These pocket doors allow for the play room/guest bedroom to have more privacy. A Murphy fold up bed is a great way to have a guest bed while saving space.
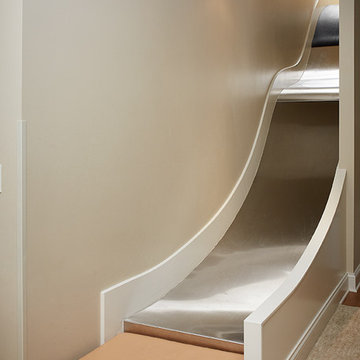
An indoor slide serves as an alternative to the stairs
Photo by Ashley Avila Photography
Basement Design Ideas
12
