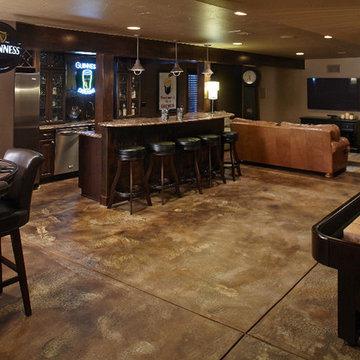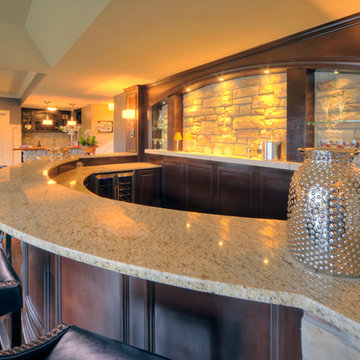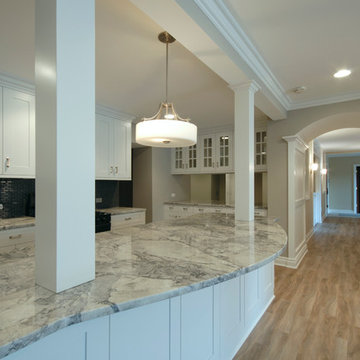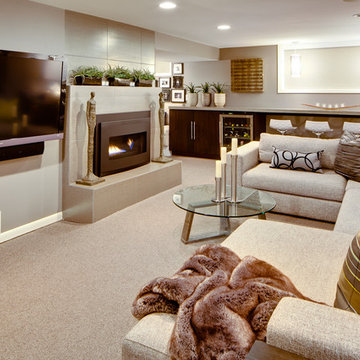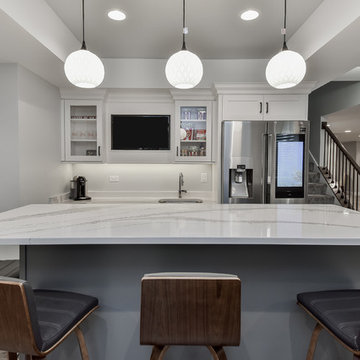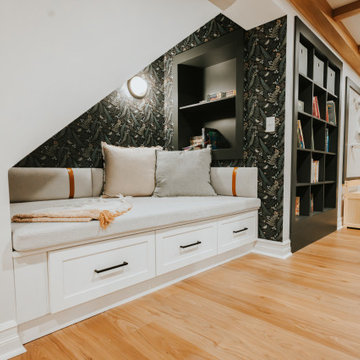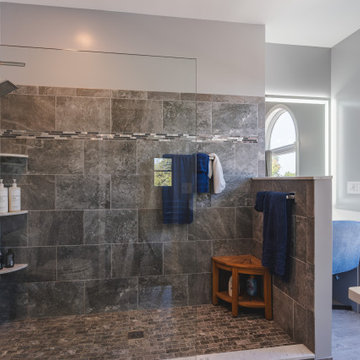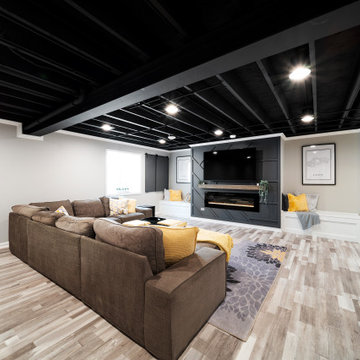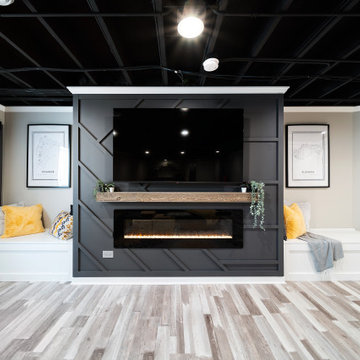Basement Design Ideas
Refine by:
Budget
Sort by:Popular Today
2421 - 2440 of 129,972 photos
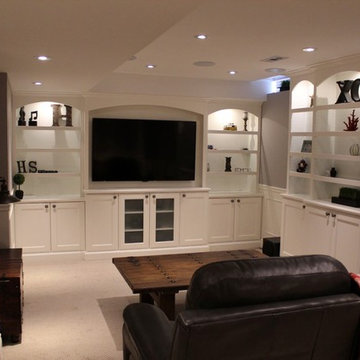
This basement was completed by Fine Design Living. All framing, drywall, lighting, carpet, wainscoting, custom wall units and built in surround sound system completed by Fine Design Living. www.finedesignliving.com
Markham, Unionville, Toronto, Forest Hill, Rosedale, Ontario
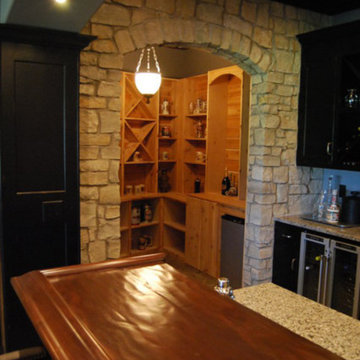
Creating the stone wall made the wine room feel more authentic and rustic...the counter turned out amazing!
Find the right local pro for your project
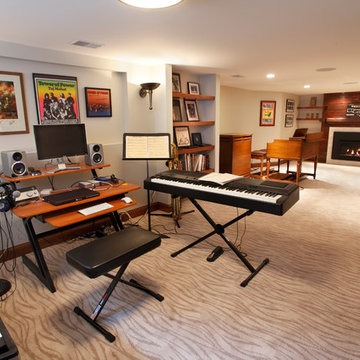
We are a full service, residential design/build company specializing in large remodels and whole house renovations. Our way of doing business is dynamic, interactive and fully transparent. It's your house, and it's your money. Recognition of this fact is seen in every facet of our business because we respect our clients enough to be honest about the numbers. In exchange, they trust us to do the right thing. Pretty simple when you think about it.
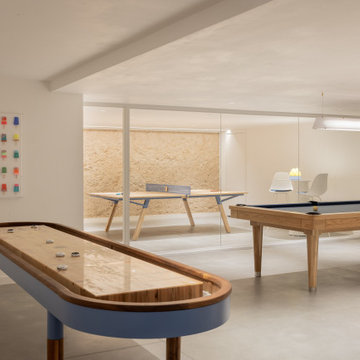
Interior Design: Liz Stiving-Nicholas Architecture: Estes Twombly Titrington Photographer: Michael J. Lee
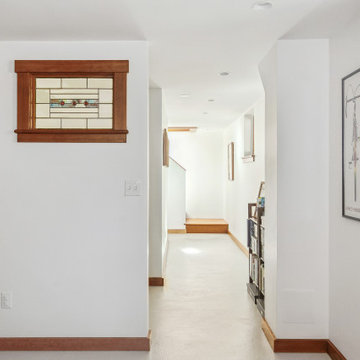
This basement remodel held special significance for an expectant young couple eager to adapt their home for a growing family. Facing the challenge of an open layout that lacked functionality, our team delivered a complete transformation.
The project's scope involved reframing the layout of the entire basement, installing plumbing for a new bathroom, modifying the stairs for code compliance, and adding an egress window to create a livable bedroom. The redesigned space now features a guest bedroom, a fully finished bathroom, a cozy living room, a practical laundry area, and private, separate office spaces. The primary objective was to create a harmonious, open flow while ensuring privacy—a vital aspect for the couple. The final result respects the original character of the house, while enhancing functionality for the evolving needs of the homeowners expanding family.
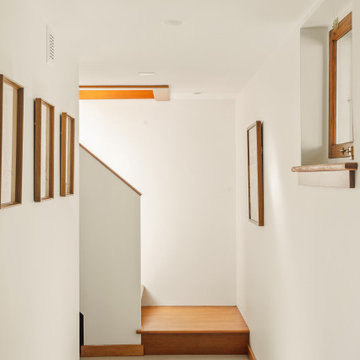
This basement remodel held special significance for an expectant young couple eager to adapt their home for a growing family. Facing the challenge of an open layout that lacked functionality, our team delivered a complete transformation.
The project's scope involved reframing the layout of the entire basement, installing plumbing for a new bathroom, modifying the stairs for code compliance, and adding an egress window to create a livable bedroom. The redesigned space now features a guest bedroom, a fully finished bathroom, a cozy living room, a practical laundry area, and private, separate office spaces. The primary objective was to create a harmonious, open flow while ensuring privacy—a vital aspect for the couple. The final result respects the original character of the house, while enhancing functionality for the evolving needs of the homeowners expanding family.
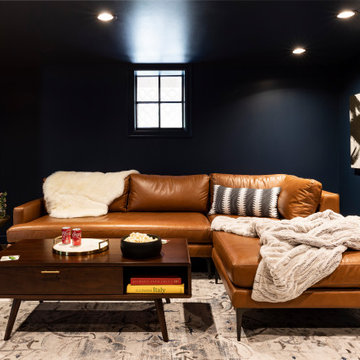
Quickly turning into the most used part of this basement is the comfy and cozy family room, perfect for movie nights, kid's sleep overs, and even an at-home date night. The dark blue paint on both the ceiling and walls creates the perfect cozy ambiance.
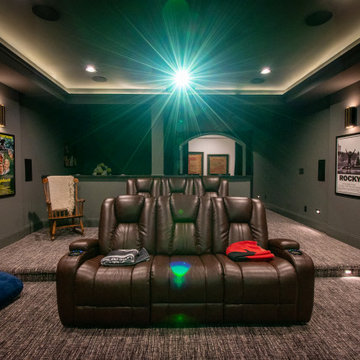
Theater room! We designed the bump-outs for the movie posters, but the drywall guys ended up making them.
Basement Design Ideas
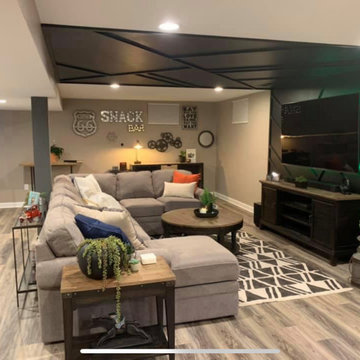
Our objective was to create an environment that offers a sense of intimacy while maintaining a high level of openness. By respecting the client's preference for a versatile space instead of a dedicated movie room, we successfully achieved a cozy ambiance in the couch and TV area by adding modern millwork accent ceiling and wall, optimizing the overall cinematic experience.
122
