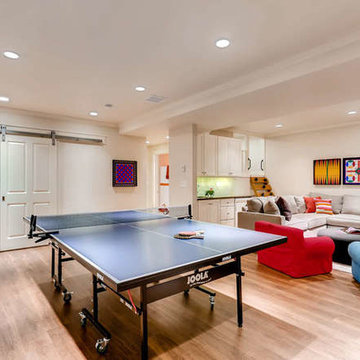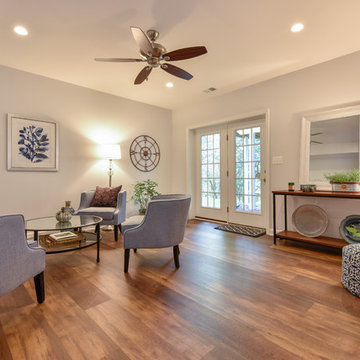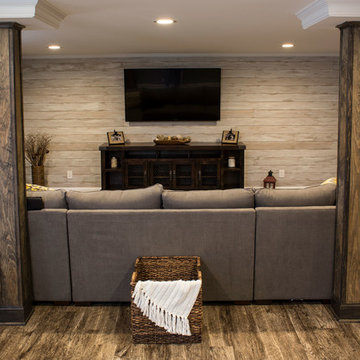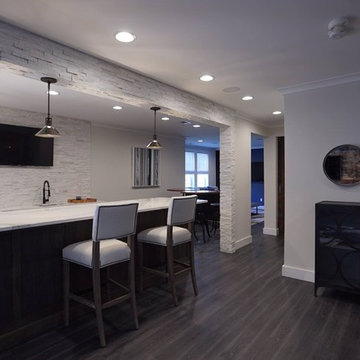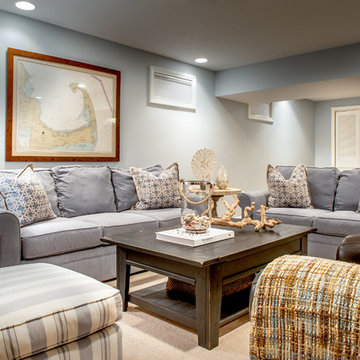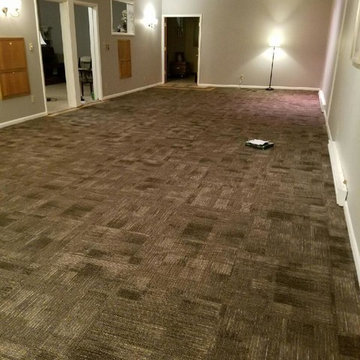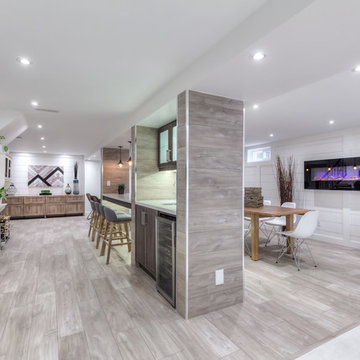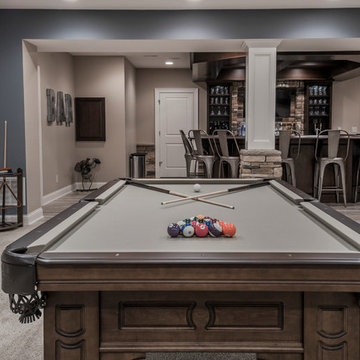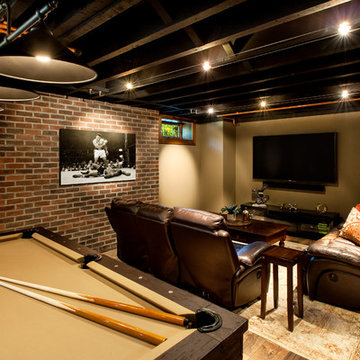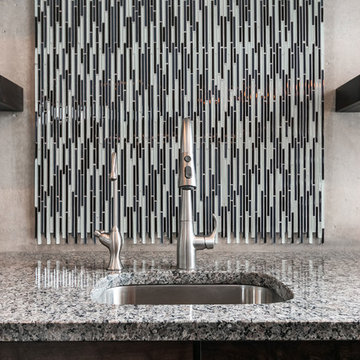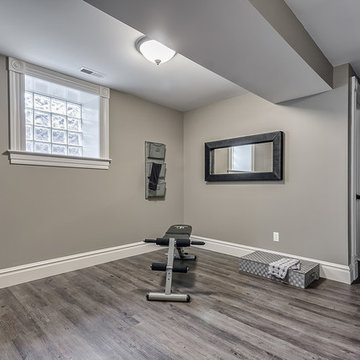Basement Design Ideas
Refine by:
Budget
Sort by:Popular Today
2561 - 2580 of 129,961 photos
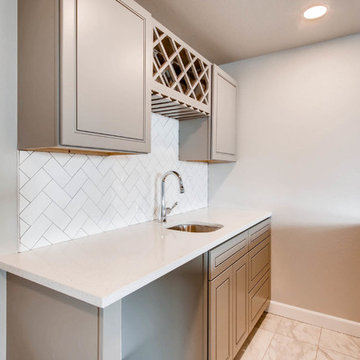
This open basement space features a few rustic yet modern design elements including a barn door, herringbone back splash and gray cabinets.
Find the right local pro for your project
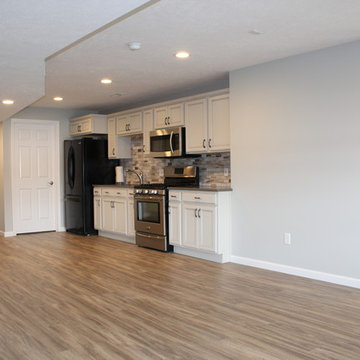
For this lake house in Three Rivers we completely remodeled the walk-out basement, making sure it was handicap accessible. Prior to remodeling, this basement was a completely open and unfinished space. There was a small kitchenette and no bathroom. We designed this basement to include a large, open family room, a kitchen, a bedroom, a bathroom (and a mechanical room)! We laid carpet in most of the family area (Anything Goes by ShawMark – Castle Wall) and the rest of the flooring was Homecrest Cascade WPC Vinyl Flooring (Elkhorn Oak). Both the family room and kitchen area were remodeled to include plenty of cabinet/storage space - Homecrest Cabinetry Maple Cabinets (Jordan Door Style – Sand Dollar with Brownstone Glaze). The countertops were Vicostone Quartz (Smokey) with a Stainless Steel Undermount Sink and Kohler Forte Kitchen Sink. The bathroom included an accessible corner shower.
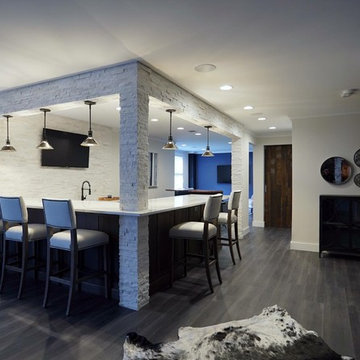
We transformed this unfinished basement into a part room for everyone. Our team moved structural columns and resized the structural beams to create a more open floor plan. We added specific lighting, home automation throughout the space, high end cabinetry, quartz countertops, 8 foot tall black doors, Cortec flooring, and of course a gaming nook complete with an arcade
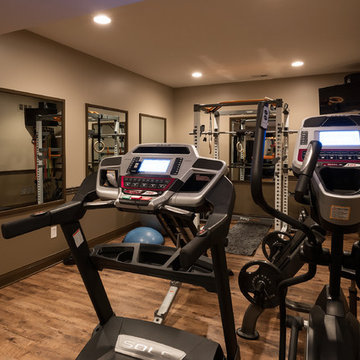
The homeowners love their custom, separate workout area. The mirrors are framed and painted to match the trim in the room for a seamless finish.
Photo Credit: Chris Whonsetler
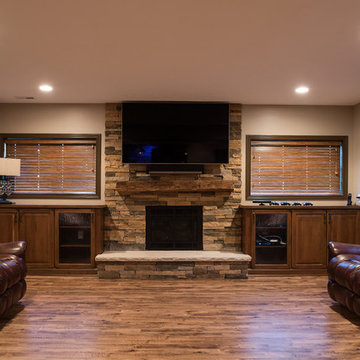
The existing windows made this design easy to balance. Our designers use a stacked stone brick to make the fireplace the focal point of the room and then flanked it with matching built in storage. The new warm wood floors help to tie the look together and create a cozy, comfortable basement living area.
Photo Credit: Chris Whonsetler
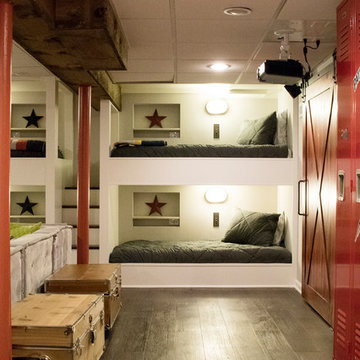
Basement remodel to teen hangout space. Built in bunks with lighting and power in each. Large modular couch, lockers and barn door. Large theater screen pulls down for supersized gaming and movies. Guest room added with full bath connected to bedroom and hangout space.
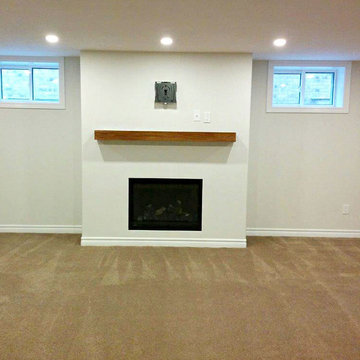
A contemporary drywall surround with a floating oak mantel was created for the gas fireplace, allowing enough room for a TV to be installed above the mantel.
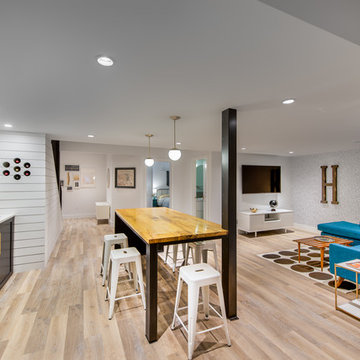
Remodeled basement includes recreational room, craft / sewing room, kids playrooms, music studio, bar, custom steel & wood island, guest bedroom and bath
(Photographs by Daniel O' Connor)
Basement Design Ideas
129
