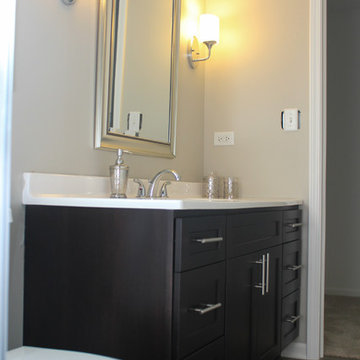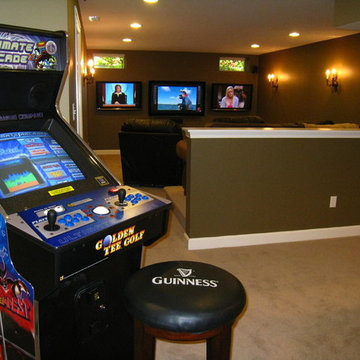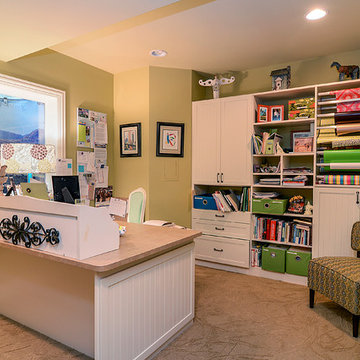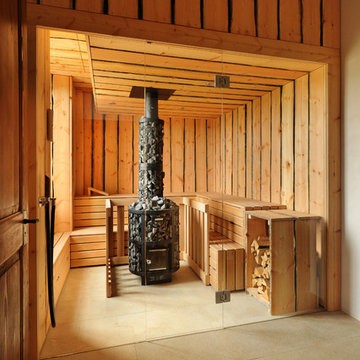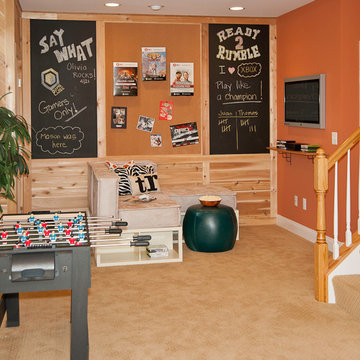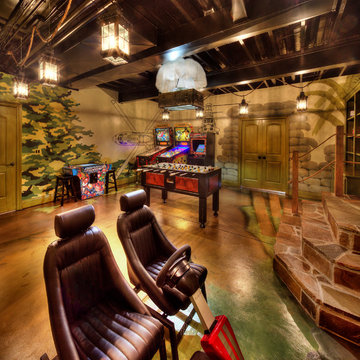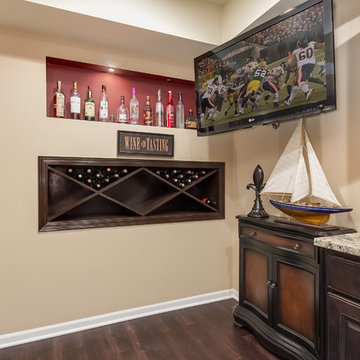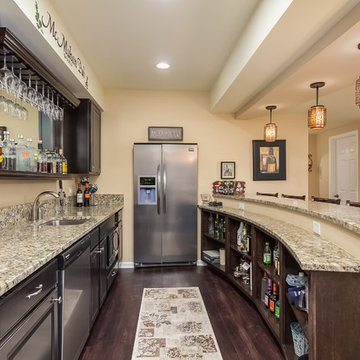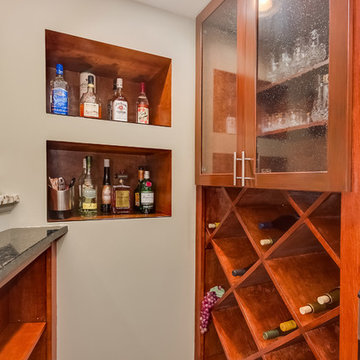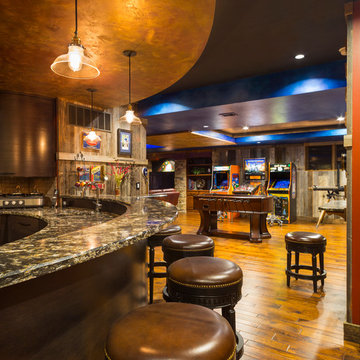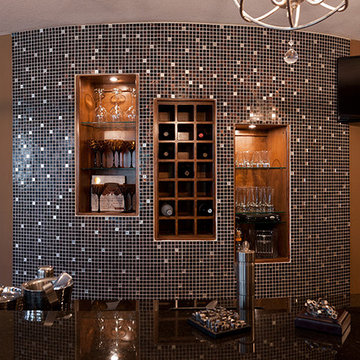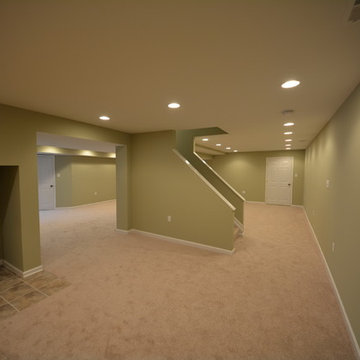Basement Design Ideas
Refine by:
Budget
Sort by:Popular Today
2801 - 2820 of 130,129 photos
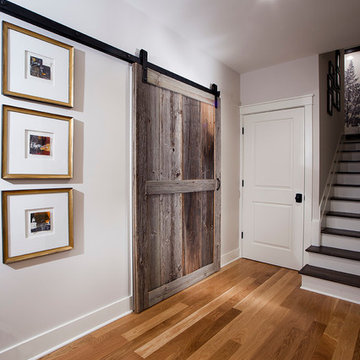
Finished basement in a new custom home with walkout to pool and beautiful Dunham Lake. A full kitchen with granite countertops and a gorgeous tile backsplash from counter to ceiling is a focal point. An exercise room and full bathroom are included in this stunning lower level. A storage room with a modern/rustic sliding barn door is functional and gorgeous. Banks of window across the whole lower elevation allow for lots of natural light. The lounge area features built-ins with a fireplace surrounded by artic white ledgestone. Beautiful views of the lake and cozy comfortable furnishings make this a great gathering area.
Mars Photo & Design
Find the right local pro for your project
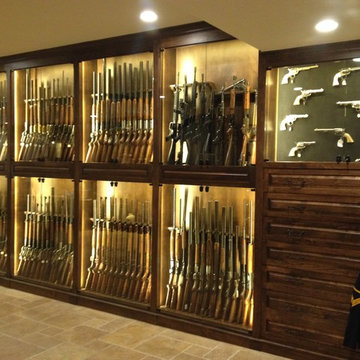
Another view of the pistol cabinet and the rifle cabinets (all lit with LED lighting hidden behind the face frame of the cabinets).
Benjamin Anderson
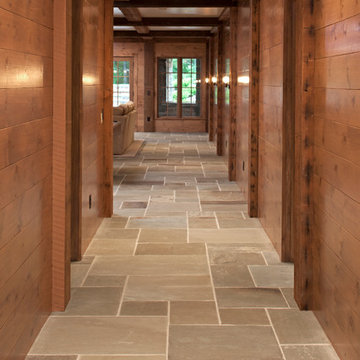
Builder: John Kraemer & Sons | Architect: TEA2 Architects | Interior Design: Marcia Morine | Photography: Landmark Photography
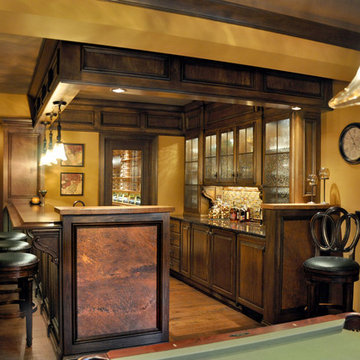
Full custom bar features hand-antiqued copper accents in the panels of the wainscoting and the raised countertops. Wood paneled header gives the bar a pub feel with the amber sconces
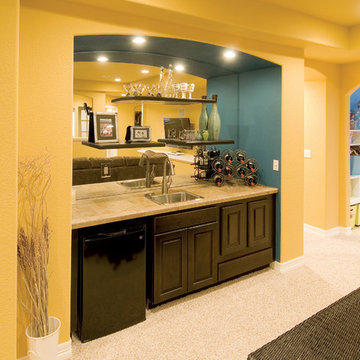
The basement walk-up bar is tucked into a niche. Floating shelves provide place for storage and display. Mirrored back wall bounces the light. ©Finished Basement Company
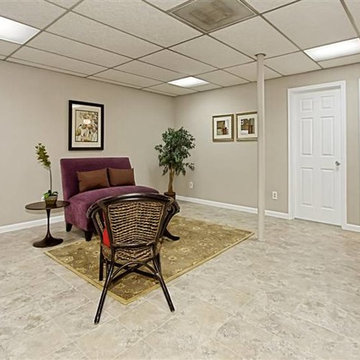
Finished basement has limited light so staging was simple to let the scale of the space be the focus.
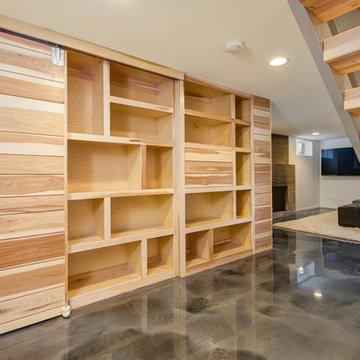
epoxy concrete floor, hickory and maple custom wall system, custom metal floating stairway
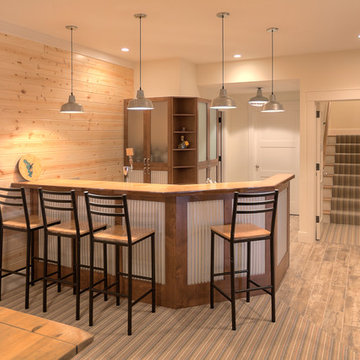
Brighten up wood paneling with white trim for a fresh look. Alder cabinets with corrugated metal and glass accents draw guests around for refreshments.
photo by: Jason Hulet
Basement Design Ideas
141
