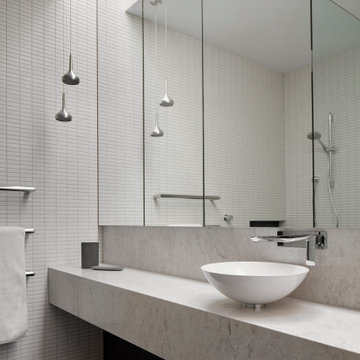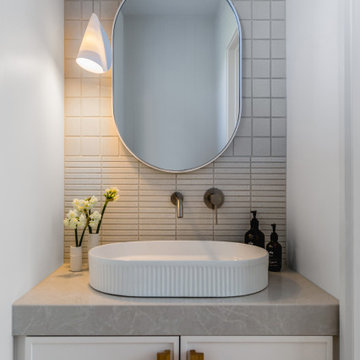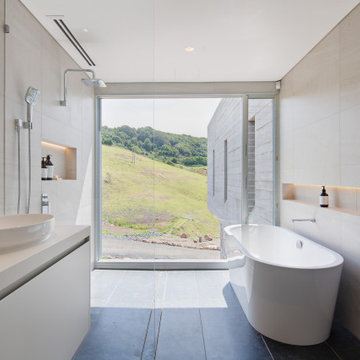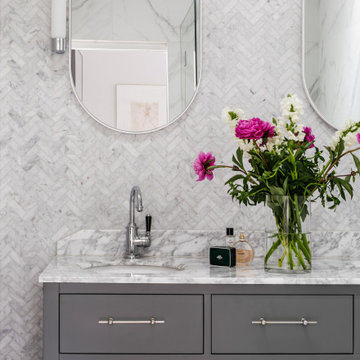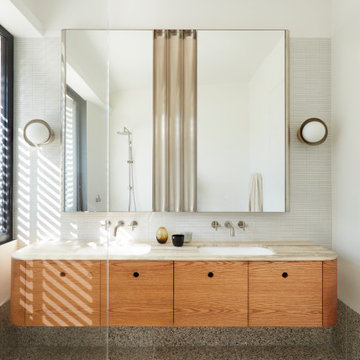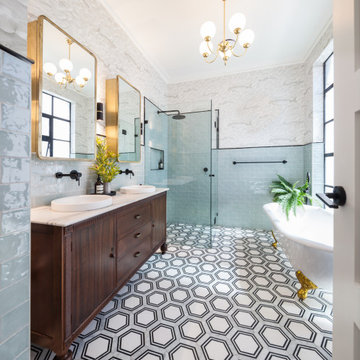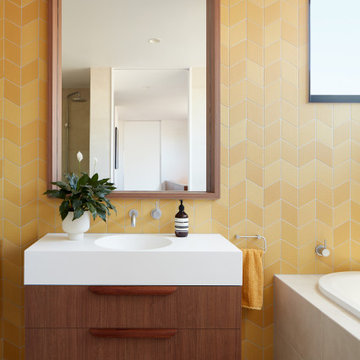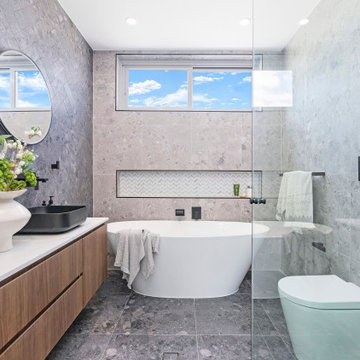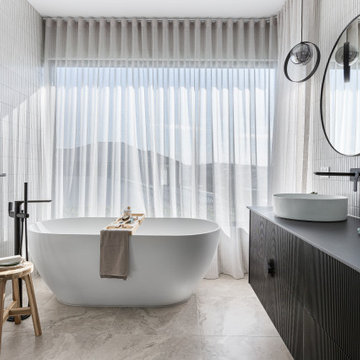Bathroom Design Ideas
Refine by:
Budget
Sort by:Popular Today
201 - 220 of 2,966,538 photos
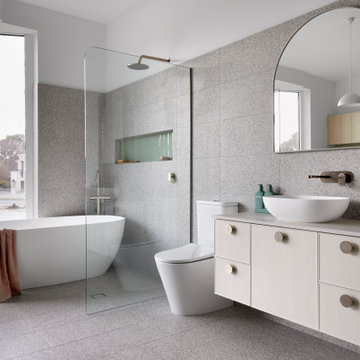
One of our favourite things about summer is escaping to the beach, where time seems to slow down and we can enjoy this life’s meaningful things to the fullest.
To celebrate this Aussie summer feeling, we’ve created Coastal bathrooms and kitchens that will bring relaxed seaside vibes into your home all year round.
Soothing pastel colours, textural terrazzo and blonde timbers evoke the breathtaking beauty of nature. To accentuate this connection to Mother Nature, we included organic curves that add softness to the space for the ultimate beach retreat at home.
Our Coastal bathrooms feature gorgeous terrazzo tiles accompanied by a stunning solid-surface free-standing bath and a practical floating vanity.
To emulate nature’s organic forms, we introduced curves throughout the design, with a free-standing arch mirror setting the tone for the room. The mirror’s soft angles continue into the bath, the floor-mounted bath tap, and the curved shower screen.
The repetition of soft finishes and materials can also be found in the smooth timber look chosen for the vanity and the round handles that adorn its drawers.
We selected brushed nickel for the tapware and accessories, which work perfectly with the subtly textured sage subway tiles to create a sense of serenity and calm.
Find the right local pro for your project

The Estate by Build Prestige Homes is a grand acreage property featuring a magnificent, impressively built main residence, pool house, guest house and tennis pavilion all custom designed and quality constructed by Build Prestige Homes, specifically for our wonderful client.
Set on 14 acres of private countryside, the result is an impressive, palatial, classic American style estate that is expansive in space, rich in detailing and features glamourous, traditional interior fittings. All of the finishes, selections, features and design detail was specified and carefully selected by Build Prestige Homes in consultation with our client to curate a timeless, relaxed elegance throughout this home and property.
The children's bathroom features a custom Victoria + Albert pink bath, pillow top subway tiles, double vanity, Perrin & Rowe tapware, heated towel rails, beveled edge mirror, wall sconces and shaker doors.

Natural planked oak, paired with chalky white and concrete sheeting highlights our Jackson Home as a Scandinavian Interior. With each room focused on materials blending cohesively, the rooms holid unity in the home‘s interior. A curved centre peice in the Kitchen encourages the space to feel like a room with customised bespoke built in furniture rather than your every day kitchen.
My clients main objective for the homes interior, forming a space where guests were able to interact with the host at times of entertaining. Unifying the kitchen, dining and living spaces will change the layout making the kitchen the focal point of entrace into the home.

With inspiration gathered from both historical and contemporary references, this contemporary master ensuite is truly unique.

New bathroom with freestanding bath, large window and timber privacy screen

An injection of colour brings this bathroom to life. Muted green used on the vanity compliments the black and white elements, all set on a neutral wall and floor backdrop.
Bathroom Design Ideas
11


