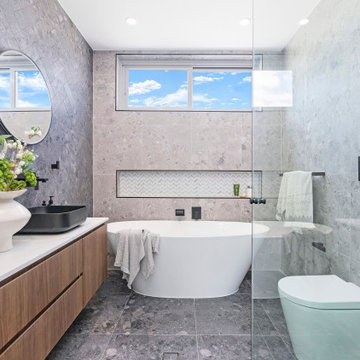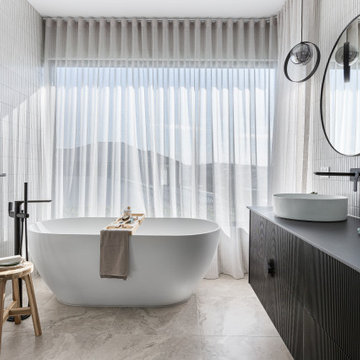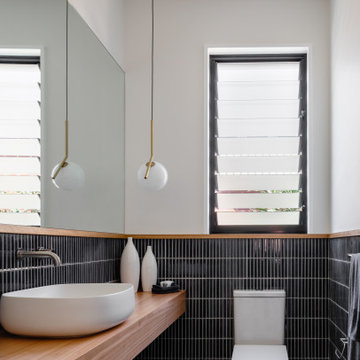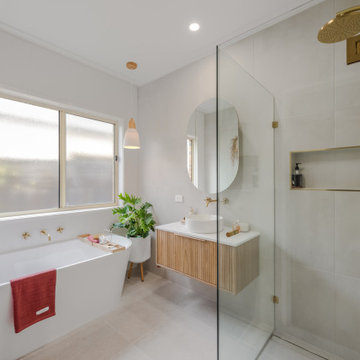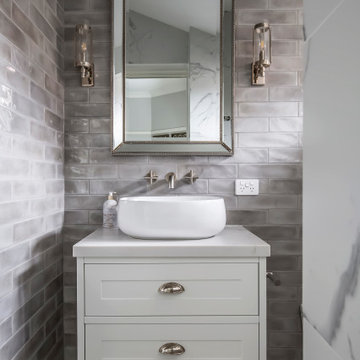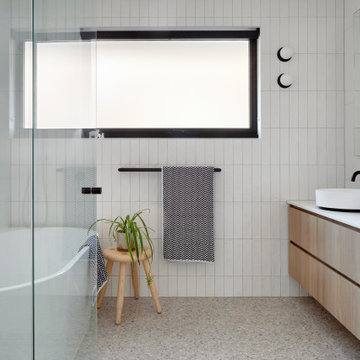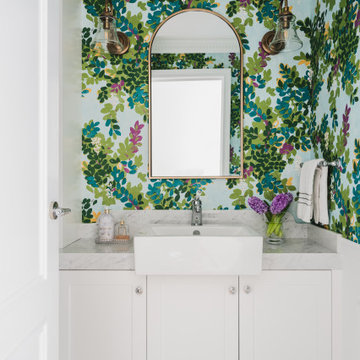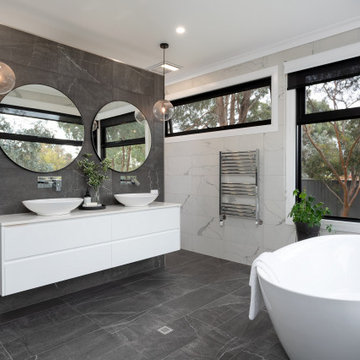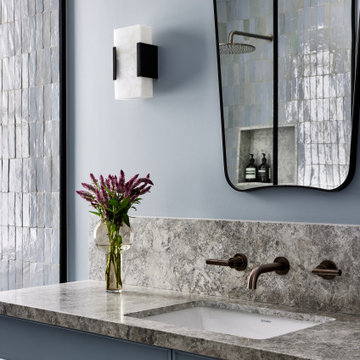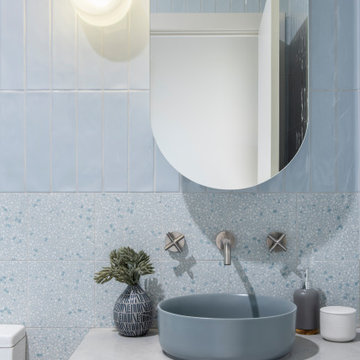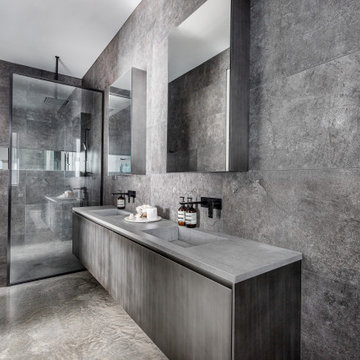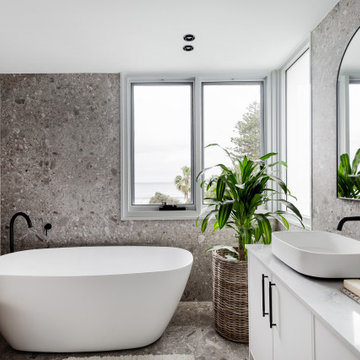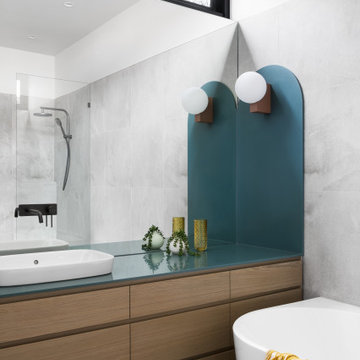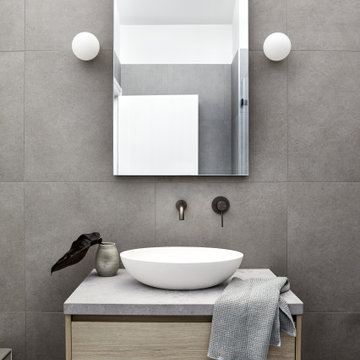Bathroom Design Ideas
Refine by:
Budget
Sort by:Popular Today
221 - 240 of 2,966,493 photos

New bathroom with freestanding bath, large window and timber privacy screen

An injection of colour brings this bathroom to life. Muted green used on the vanity compliments the black and white elements, all set on a neutral wall and floor backdrop.
Find the right local pro for your project

The bathroom fittings float, as does the mirror vanity and shelf under. A timber ceiling adds texture to the composition.

Design: Coote & Co
Build: Mt Gisborne Homes
Kitchen: Connors Kitchens by Design
Photography: Lisa Cohen
As a space for both family and guests to use when entertaining, the powder room in this Mount Macedon home needed to be both practical and fun. Considering the room’s lack of natural light, designer Charlotte Coote decided to keep the tones dark and moody, pairing high-gloss dark blue painted timber and textural lineal wallpaper with warm nickel tapware from Perrin & Rowe.
Bathroom Design Ideas
12


