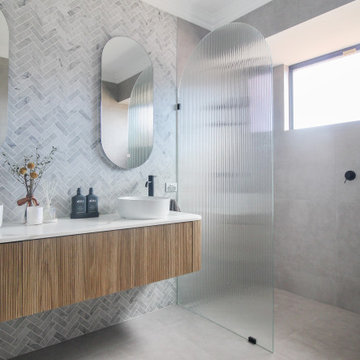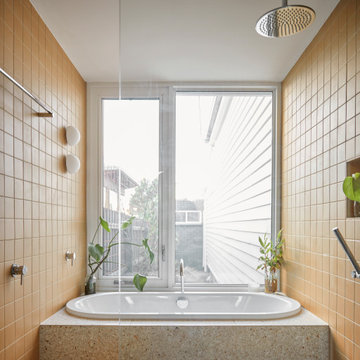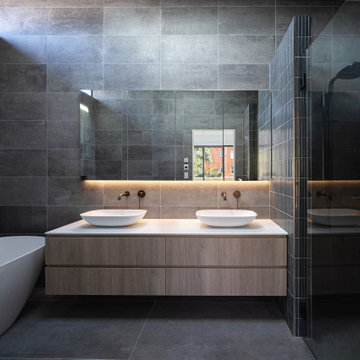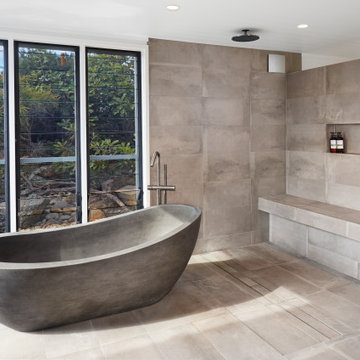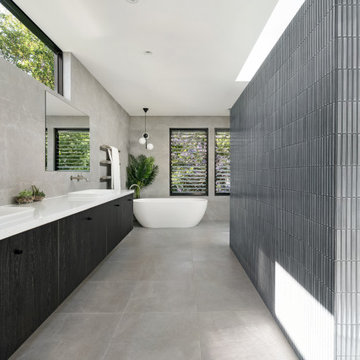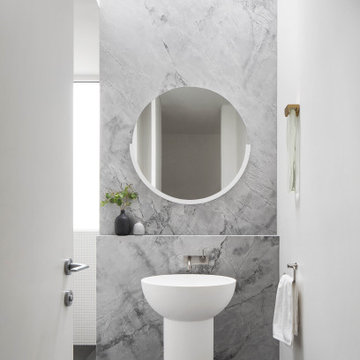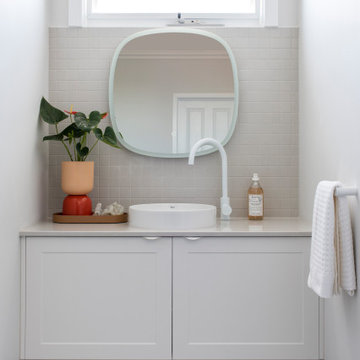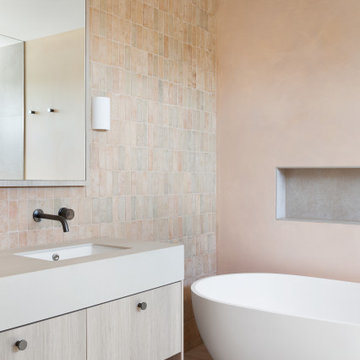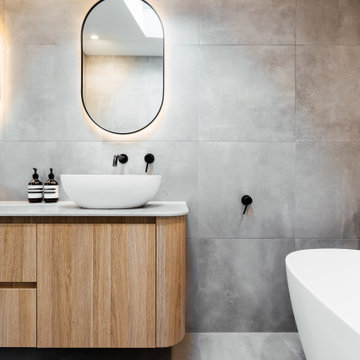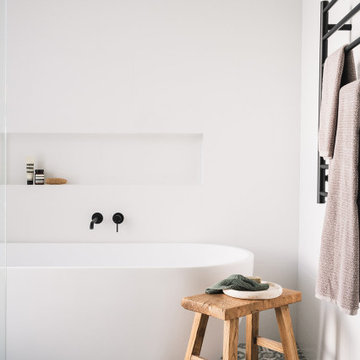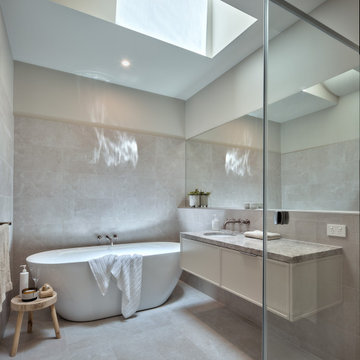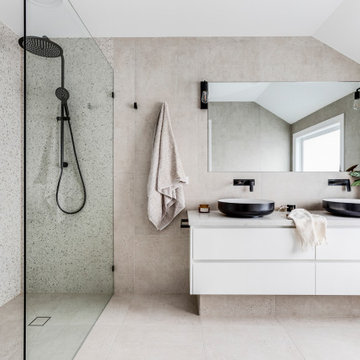Bathroom Design Ideas
Refine by:
Budget
Sort by:Popular Today
261 - 280 of 2,967,802 photos
Find the right local pro for your project

The newly designed timeless, contemporary bathroom was created providing much needed storage whilst maintaining functionality and flow. A light and airy skheme using grey large format tiles on the floor and matt white tiles on the walls. A two draw custom vanity in timber provided warmth to the room. The mirrored shaving cabinets reflected light and gave the illusion of depth. Strip lighting in niches, under the vanity and shaving cabinet on a sensor added that little extra touch.

Luxury new home. Guest bathroom is an eye catcher boasting floating cabinetry and shadow lines at the wall and ceiling junction

DDInteriors provide the the cabinetry detail & design for all of our projects. With the right colour combination, subtle & unique detail a room can & should come into its own, every detail is considered & clever creative storage is a priority.
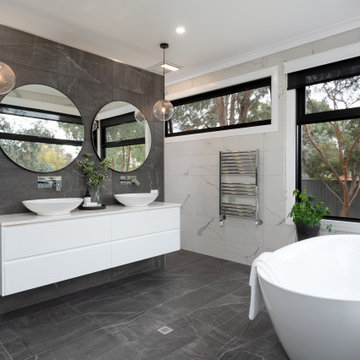
We were given an over-sized wedge shaped parcel of land to design this environmentally sustainable family home. It naturally lends itself towards a generously scaled L shape form with a central indoor-outdoor living area and adaptable study spaces surrounded by native plants and other water saving elements.
To make the most of the natural light all year round, expanses of glass sliding doors and windows where strategically placed. This also allows for a soothing breeze to cross flow throughout the house, working with the dynamic Australian climate.
The design features strong sharp liner and angular forms which is complimented with earthy contemporary colours and textures. This is evident through the bold use of charcoal metal cladding juxtaposed with neutral coloured stone walls.
To further enhance the living spaces and blending of the indoors with the outdoors the site plan incorporates an open plan dining area on the verandah with views of the full sized swimming pool, large eucalyptus trees and native grasses, which leads onto a garden ideal for a family to relax and entertain in, offering plenty of space for a veggie patch and even for the chooks to run around!
This Project won the 2019 MBA Riverina Region Home in the $750,000 - $1million catagory.
Bathroom Design Ideas
14


