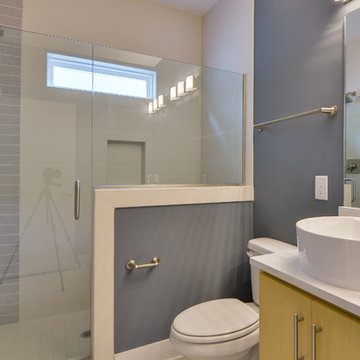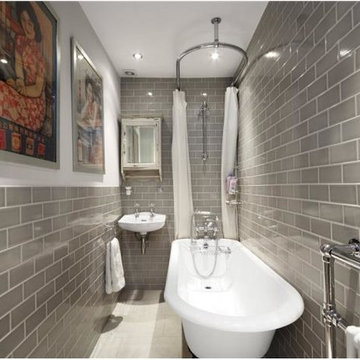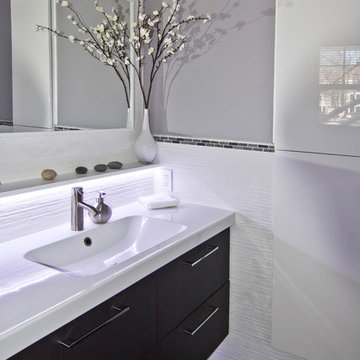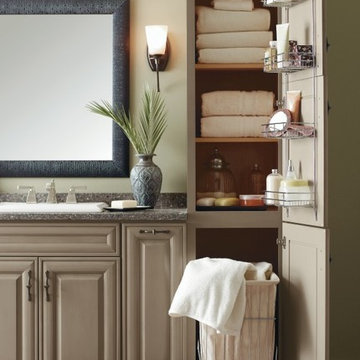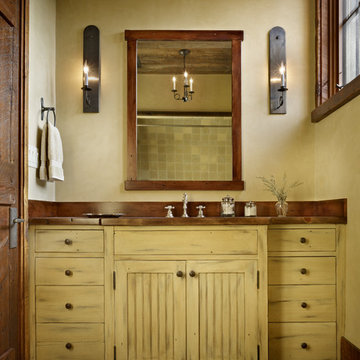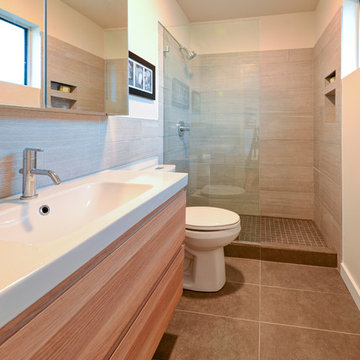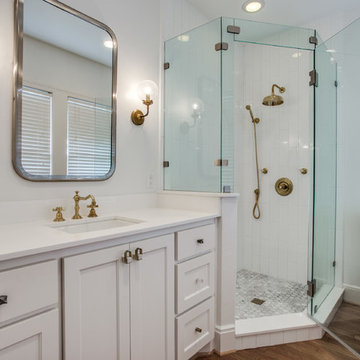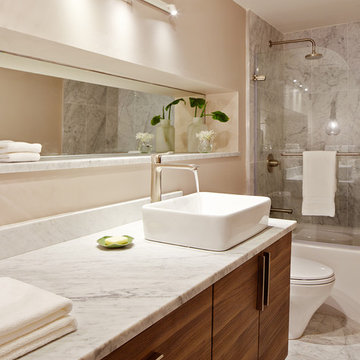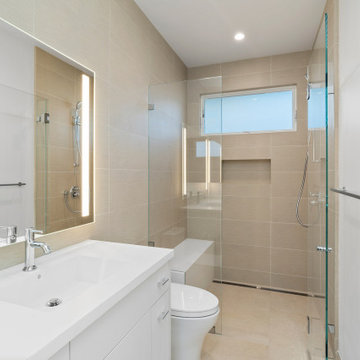Bathroom Design Ideas
Refine by:
Budget
Sort by:Popular Today
121 - 140 of 22,866 photos
Item 1 of 5
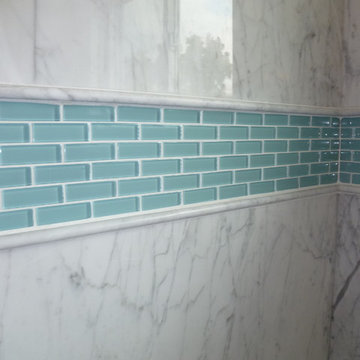
The open shower features Carrara Forzastone with an accent band of glass mini subway tiles with a pencil edge. The window was added to fill the previously dark space with light.
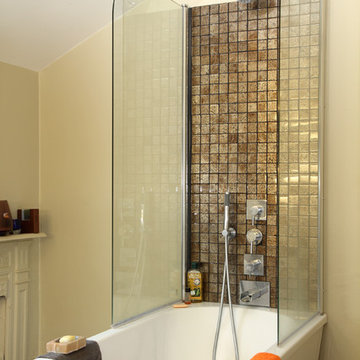
The bathroom was converted from the smallest bedroom so retains the original fireplace with a gas coal fire for cold mornings. The freestanding bath has 180 degree hinged shower panels that allow the bath to move from freestanding bath to shower in one easy step.
Photos: Tony Timmington
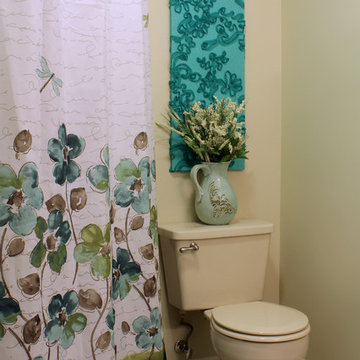
This bedroom and full bathroom are part of an adventuresome project my wife and I embarked upon to create a complete apartment in the basement of our townhouse. We designed a floor plan that creatively and efficiently used all of the 385-square-foot-space, without sacrificing beauty, comfort or function – and all without breaking the bank! To maximize our budget, we did the work ourselves and added everything from thrift store finds to DIY wall art to bring it all together.
We found this pretty and slightly whimsical shower curtain and it became the inspiration for the rest of the colors and décor in the bathroom.
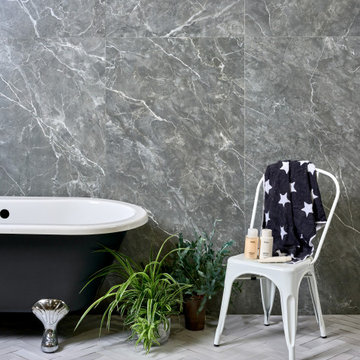
A rectangular porcelain tile with a soft matt finish, this durable, hardwearing design is suitable for both walls and floors and is inspired by the white-clear water found in the UK’s well-loved lido pools. A versatile product, the tiles can be laid in herringbone, parquet or basketweave effects for added interest and are ideal for classic and contemporary homes.

The small powder room we created on the first floor is finished with dark wallpaper with colorful red birds. The wall is painted with a dark gray wainscot to match, and thick warm walnut countertop floats across one end of the room, with a sink partially engaged, to save space.

A blue pinstripe of tile carries the line of the tile wainscot through the shower while the original tub pairs with new, yet classic plumbing fixtures.
Bathroom Design Ideas
7



