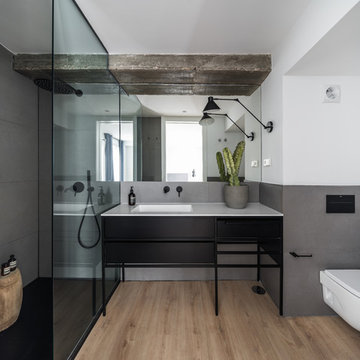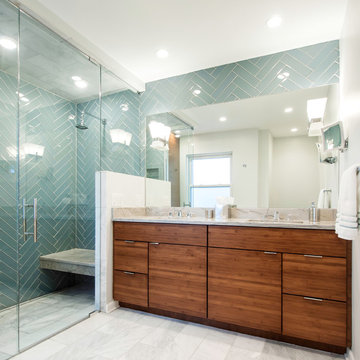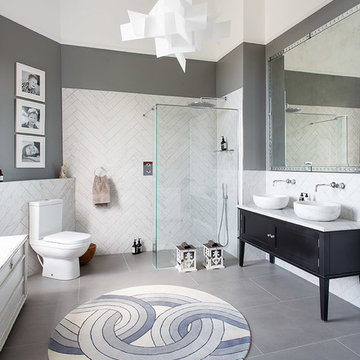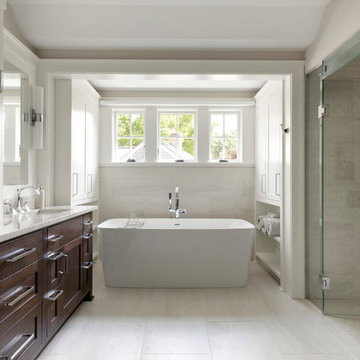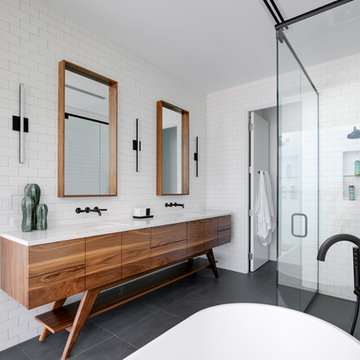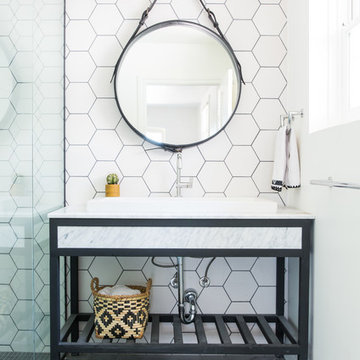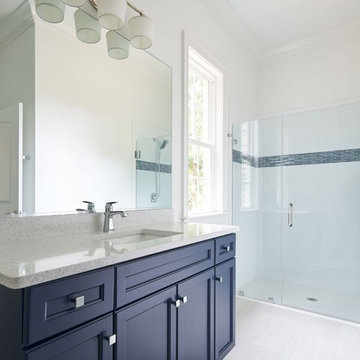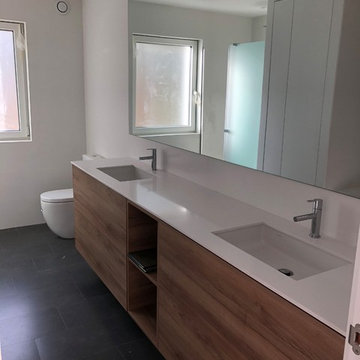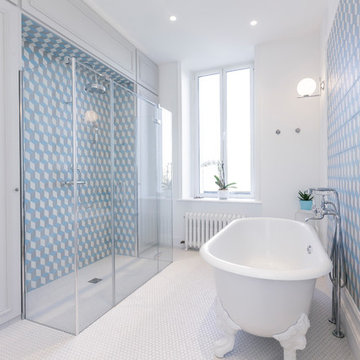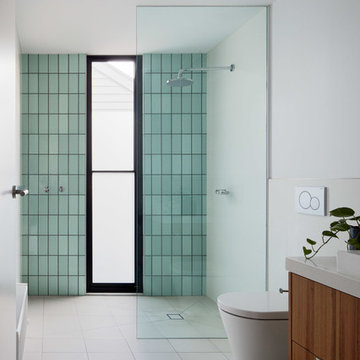Bathroom Design Ideas with a Curbless Shower
Refine by:
Budget
Sort by:Popular Today
161 - 180 of 64,270 photos
Item 1 of 2

Modern white bathroom has curbless, doorless shower enabling wheel chair accessibility. White stone walls and floor add to the sleek contemporary look. Winnetka Il bathroom remodel by Benvenuti and Stein.
Photography- Norman Sizemore
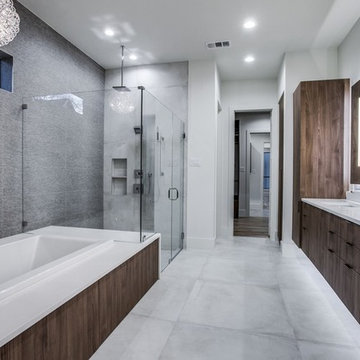
At Progressive Builders, we offer professional bathroom remodeling services in Azusa. We are driven by a single goal – to make your bathroom absolutely stunning. We understand that the bathroom is the most personal space in your home. So, we remodel it in a way that it reflects your taste and give you that experience that you wish.
Bathroom Remodeling in Azusa, CA - http://progressivebuilders.la/

The detailed plans for this bathroom can be purchased here: https://www.changeyourbathroom.com/shop/felicitous-flora-bathroom-plans/
The original layout of this bathroom underutilized the spacious floor plan and had an entryway out into the living room as well as a poorly placed entry between the toilet and the shower into the master suite. The new floor plan offered more privacy for the water closet and cozier area for the round tub. A more spacious shower was created by shrinking the floor plan - by bringing the wall of the former living room entry into the bathroom it created a deeper shower space and the additional depth behind the wall offered deep towel storage. A living plant wall thrives and enjoys the humidity each time the shower is used. An oak wood wall gives a natural ambiance for a relaxing, nature inspired bathroom experience.

Complete Master Bathroom remodel! We began by removing every surface from floor to ceiling including the shower/tub combo to enable us to create a zero-threshold walk-in shower. We then re placed the window with a new obscure rain glass. The vanity cabinets are a cool grey shaker style cabinet topped with a subtle Pegasus Quartz and a Waterfall edge leading into the shower. The shower wall tile is a 12x24 Themar Bianco Lasa with Soft Grey brush strokes throughout. The featured Herringbone wall connects to the shower using the 3x12 Themar Bianco Lasa tile. We even added a little Herringbone detail to the custom soap niche inside the shower. For the shower floor, we installed a flat pebble that created a spa like escape! This bathroom encompasses all neutral earth tones which you can see through the solid panel of clear glass that is all the way to the ceiling. For the proportion of the space, we used a skinny 4x40 Savanna Milk wood look tile flooring for the main area. Finally, the bathroom is completed with chrome fixtures such as a flush mounted rain head, shower head and wand, two single hole faucets and last but not least… those gorgeous pendant lights above the vanity!

The large wardrobe showcases adjustable shelves, a hidden medicine cabinet and ample storage for linens and towels.
Design Connection, Inc. provided bathroom design, AutoCAD drawings, tile, countertops, cabinets, lighting, plumbing fixtures, wallpaper, shower enclosure, artwork, bench, custom mirrors, project management, and installation of all materials to keep the integrity of Design Connection, Inc.’s high standards.
See the Before & After pictures from this bathroom remodel here: https://www.designconnectioninc.com/project/master-bathroom-remodel-in-johnson-county-ks/
Bathroom Design Ideas with a Curbless Shower
9
