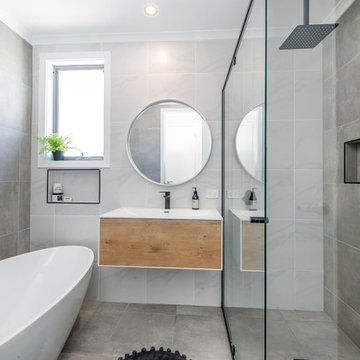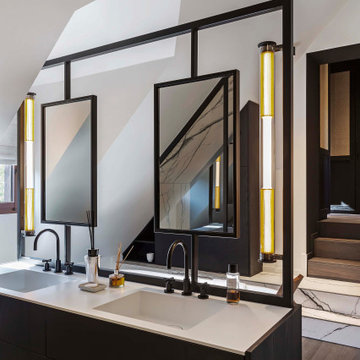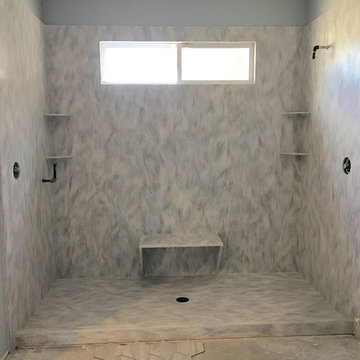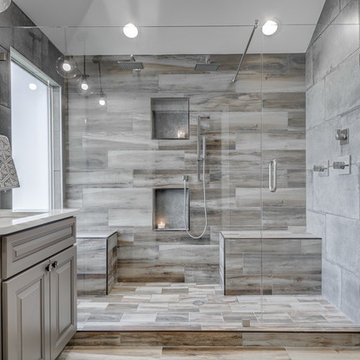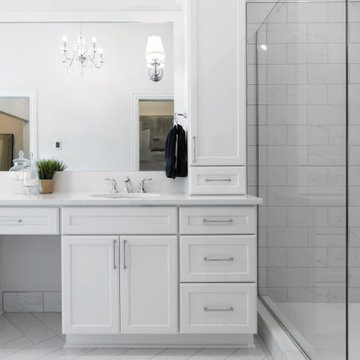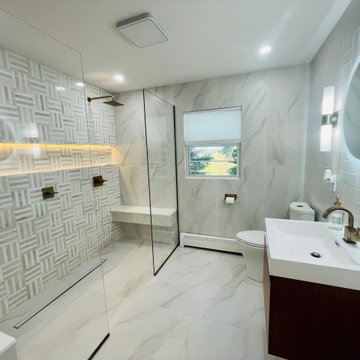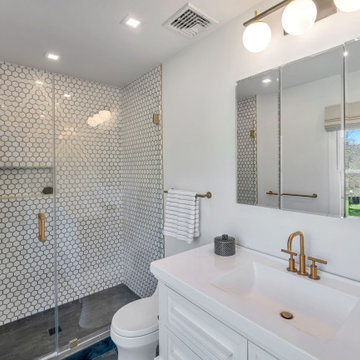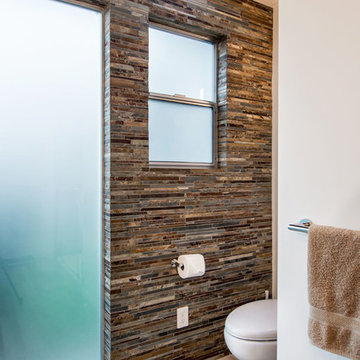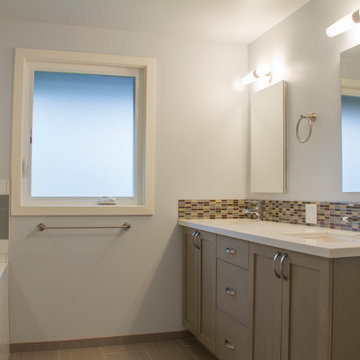Bathroom Design Ideas with a Double Shower and Solid Surface Benchtops
Refine by:
Budget
Sort by:Popular Today
181 - 200 of 1,186 photos
Item 1 of 3
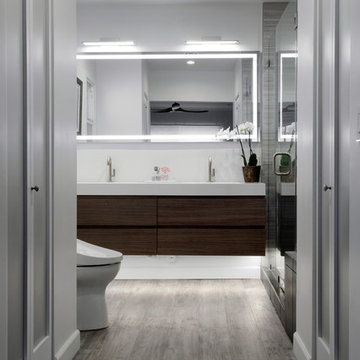
A once small enclosed Jack and Jill bathroom that was connected to the master bedroom and to the hallway completely rebuilt to become the master bathroom as part of an open floor design with the master bedroom.
2 walk-in closets (his and hers) with frosted glass bi-fold doors, the wood flooring of the master bedroom continues into the bathroom space, a nice sized 72" wall mounted vanity wood finish vanity picks up the wood grains of the floor and a huge side to side LED mirror gives a great depth effect.
The huge master shower can easily accommodate 2 people with dark bamboo printed porcelain tile for the floor and bench and a light gray stripped rectangular tiled walls gives an additional feeling of space.
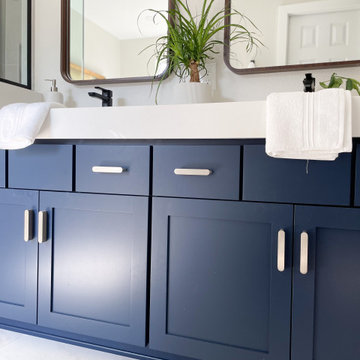
This dated Master Bathroom went from dark, neutral, and lackluster to bright, modern, and luxurious by adding modern elements including custom board and batten, and marble tile. We updated the vanity and repainted cabinets, added new hardware and fixtures, and extended the shower to create space for “his and hers” shower heads. The adjacent floating tub sits caddy-cornered to the rest of the bathroom, with a matte black faucet and wand. This modern navy blue bathroom will soon be a reference point for every model in their neighborhood!
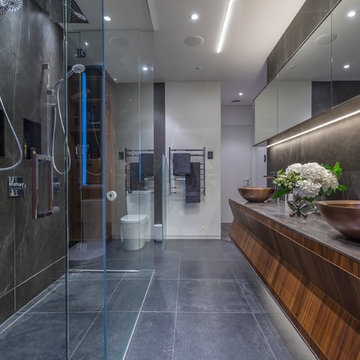
The ensuite is directly behind the master bedroom with access from either side of the wall.
It features custom vanity unit with storage made from Corian and American Walnut. Copper his and hers basins. The custom mirror also features storage.
Grey tiles were used on the walls and floors. A large double shower with access from both sides and his and her toilets.
directly behind this ensuite is the master wardrobe/dressing room.
Photography by Kallan MacLeod
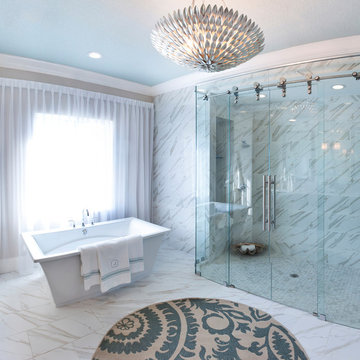
The Corindi, 11514 Harbourside Lane in Harbourside at The Islands on the Manatee River; is the perfect setting for this 3,577 SF West Indies architectural style home with private backyard boat dock. This 3 bedroom, 3 bath home with great room, dining room, study, bonus room, outdoor kitchen and 3-car garage affords serene waterfront views from each room.
Gene Pollux Photography
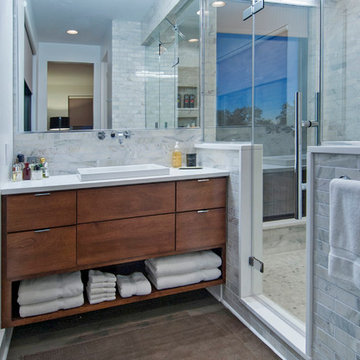
wall to wall mounted - elevating vanity, custom cabinets, commercial store front windows, industrial modern design, carrara wall and floor tile, custom shower wall and door,
Karli Moore Photography
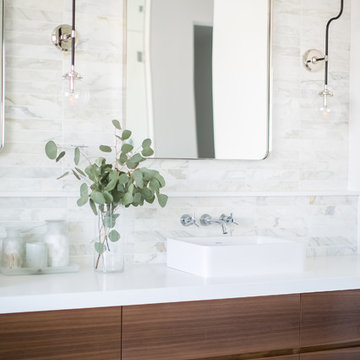
This sleek modern bathroom features a large floating wood vanity, wall mounted faucet with vessel sink and marble wall tile. A double vanity and vintage inspired sconces make getting ready in the morning a real treat! Photography by Ryan Garvin.

Second floor, master bathroom addition over existing garage. This spacious bathroom includes two vanities, a make-up counter, custom tiled shower with floating stone bench, a water closet and a soaker tub.
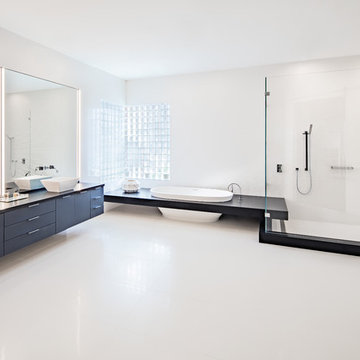
Dramatic contrast between the black countertops and cabinetry and the white porcelain dimensional tile. The picture speaks for itself!
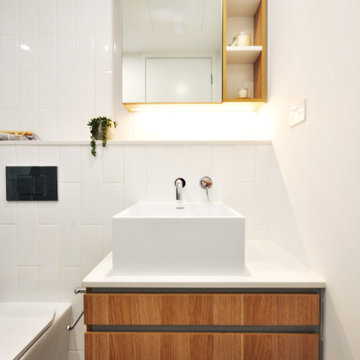
The medium wood wall mounted vanity holds all the essentials you need in your ensuite and the mirror cabinet above a strategically place ledge also adds that extra amount of space. The waste below assures you that your bathroom will stay dry.
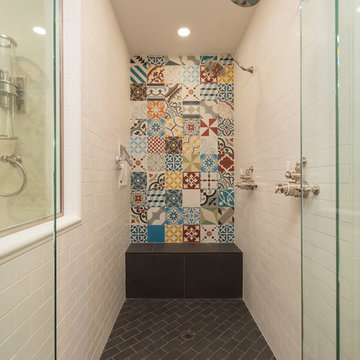
The master bathroom shower is a double person space with 2 large shower fixtures as well as full steam.
Designed by Chi Renovation & Design who serve Chicago and it's surrounding suburbs, with an emphasis on the North Side and North Shore. You'll find their work from the Loop through Lincoln Park, Skokie, Wilmette, and all of the way up to Lake Forest.
For more about Chi Renovation & Design, click here: https://www.chirenovation.com/
To learn more about this project, click here: https://www.chirenovation.com/galleries/bathrooms/
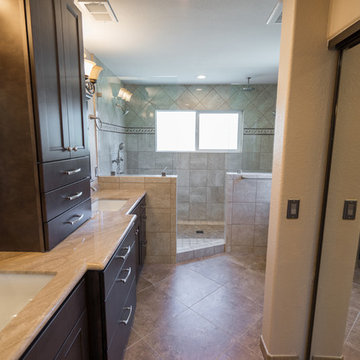
Our customer in Rancho Bernardo had us remove the original master tub, the wall separating the tub and the shower, as well as the shower. We then re-framed a new 2 person shower and added a rain shower head, a hand held shower, and 2 separate shower stations within the one large shower. Photos by John Gerson. www.choosechi.com.
Bathroom Design Ideas with a Double Shower and Solid Surface Benchtops
10


