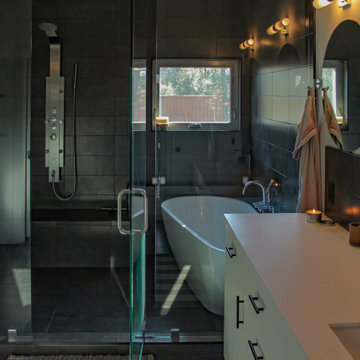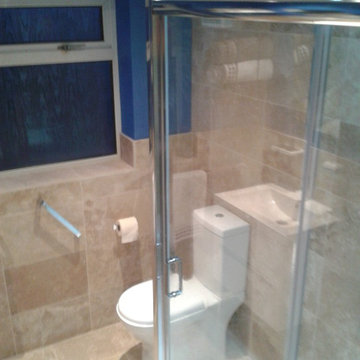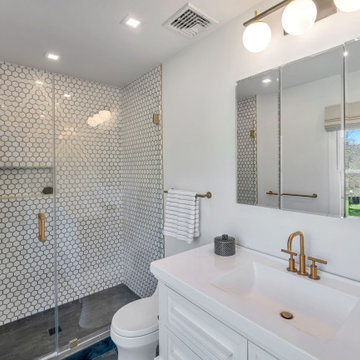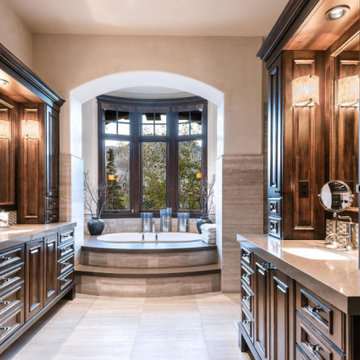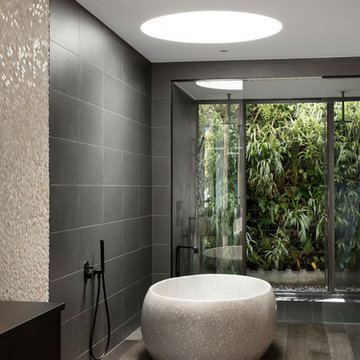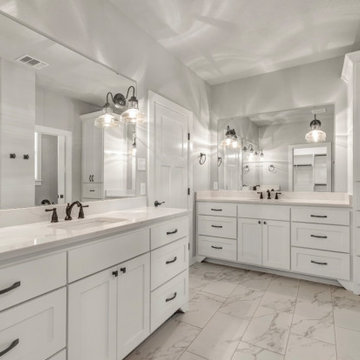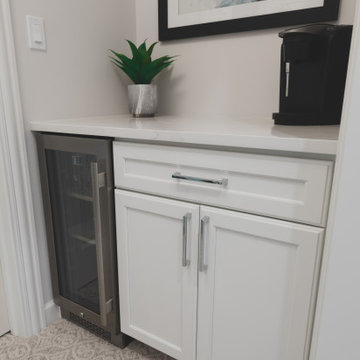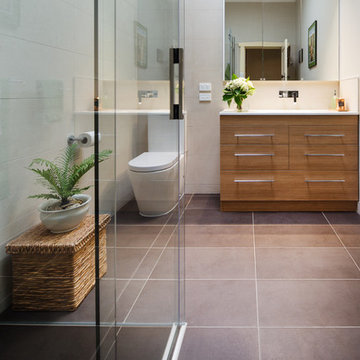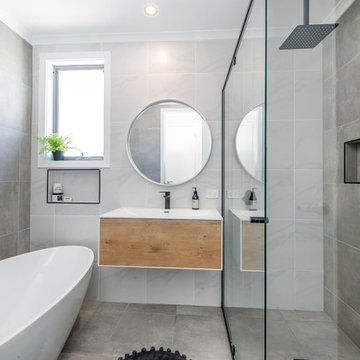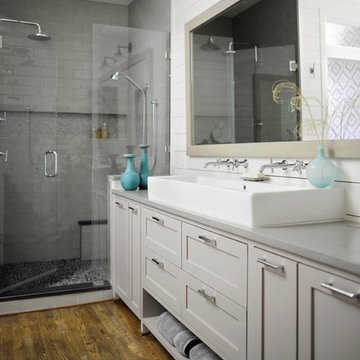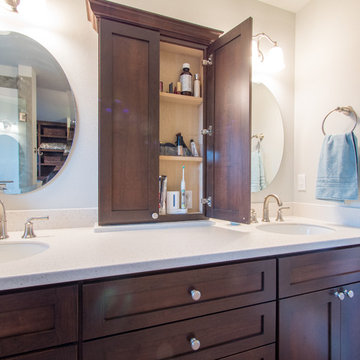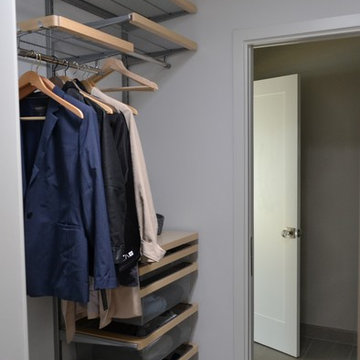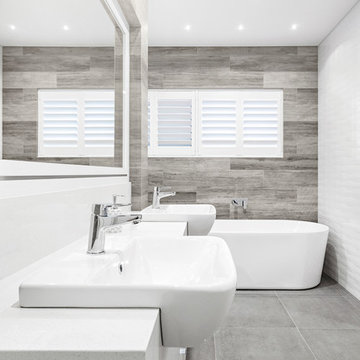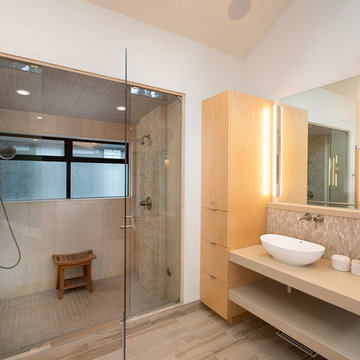Bathroom Design Ideas with a Double Shower and Solid Surface Benchtops
Refine by:
Budget
Sort by:Popular Today
141 - 160 of 1,180 photos
Item 1 of 3
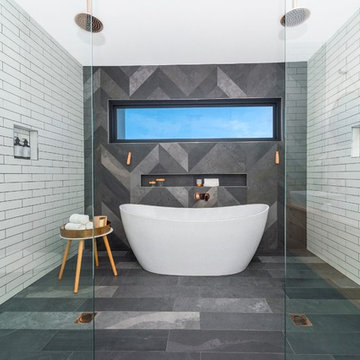
Main bathroom, with wet-room, large picture frame window, Astrawalker copper taps, subway tiles with black/grey grout and chevron pattern feature tile
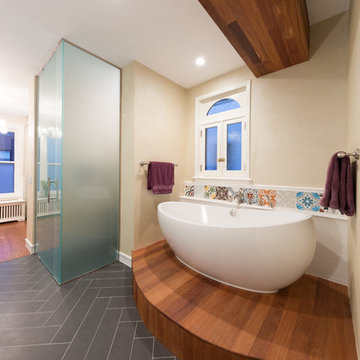
The master bathroom is a complete change from the original layout including installing a bathtub where there was none, adding a shower on the opposite side of the bathroom and also moving the vanities as well as removing a wall between two rooms to create a larger space. The teak wood platform for the bathtub was an addition to the project after it was found out that the 4” slurry topper to the cement slab could not be 100% removed due to structural constraints. This necessitated us to move the plumbing to above the floor line so the platform covers this plumbing.
Designed by Chi Renovation & Design who serve Chicago and it's surrounding suburbs, with an emphasis on the North Side and North Shore. You'll find their work from the Loop through Lincoln Park, Skokie, Wilmette, and all of the way up to Lake Forest.
For more about Chi Renovation & Design, click here: https://www.chirenovation.com/
To learn more about this project, click here: https://www.chirenovation.com/galleries/bathrooms/
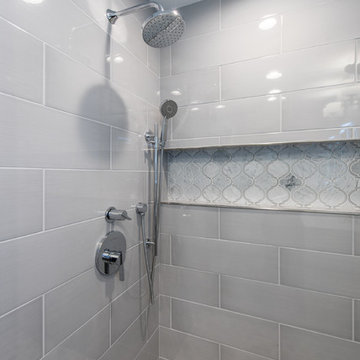
Finecraft Contractors, Inc.
Soleimani Photography
New master bathroom and built-ins in the family room.
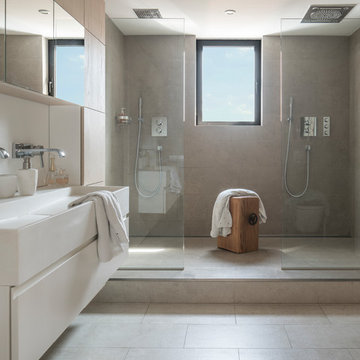
El baño principal se compone de una caja formada por materiales neutros y un mueble que hemos diseñado y producido para mantener el conjunto en su máxima expresión de equilibrio y pureza. Sutiles tonos tierra y una madera prácticamente sin nudo con una zona de aguas en corian blanco que forma una hornacina en el interior del mueble. La idea es enfatizar la luz natural y generar una atmósfera límpia.
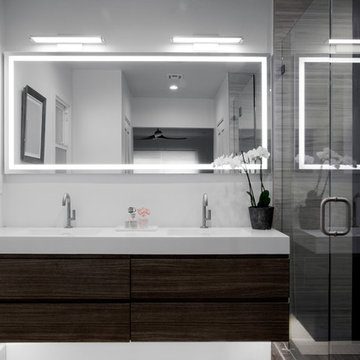
A once small enclosed Jack and Jill bathroom that was connected to the master bedroom and to the hallway completely rebuilt to become the master bathroom as part of an open floor design with the master bedroom.
2 walk-in closets (his and hers) with frosted glass bi-fold doors, the wood flooring of the master bedroom continues into the bathroom space, a nice sized 72" wall mounted vanity wood finish vanity picks up the wood grains of the floor and a huge side to side LED mirror gives a great depth effect.
The huge master shower can easily accommodate 2 people with dark bamboo printed porcelain tile for the floor and bench and a light gray stripped rectangular tiled walls gives an additional feeling of space.
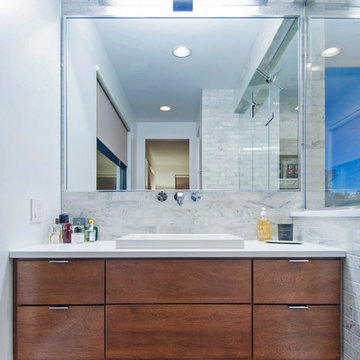
wall to wall mounted - elevating vanity, custom cabinets, commercial store front windows, industrial modern design, carrara wall and floor tile, custom shower wall and door,
Karli Moore Photography
Bathroom Design Ideas with a Double Shower and Solid Surface Benchtops
8


