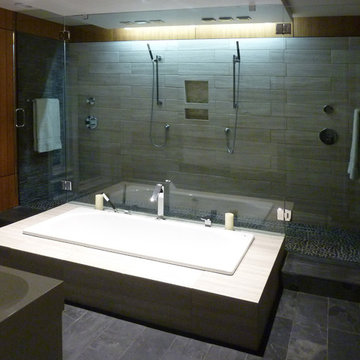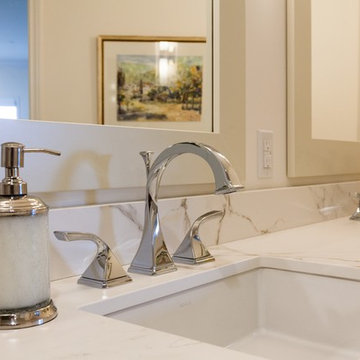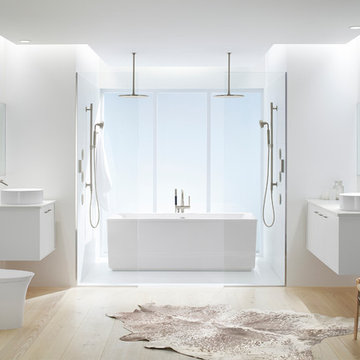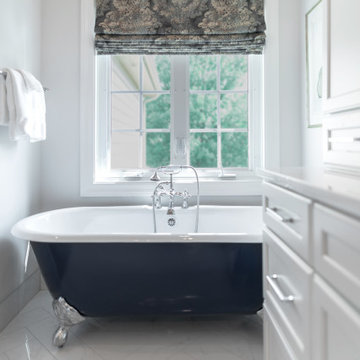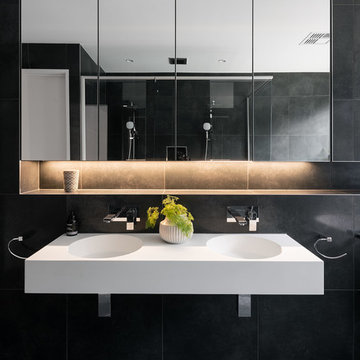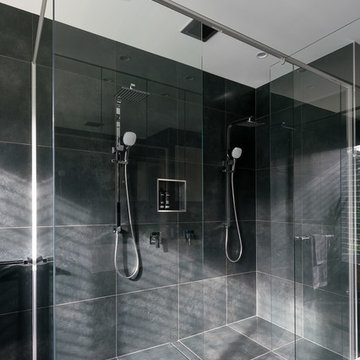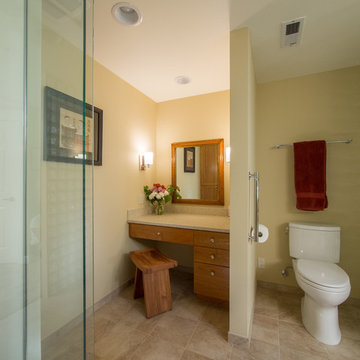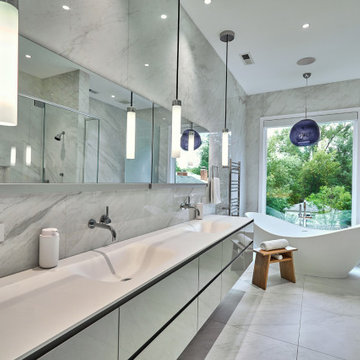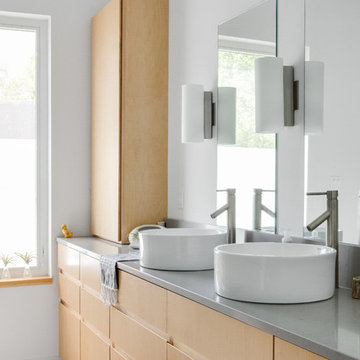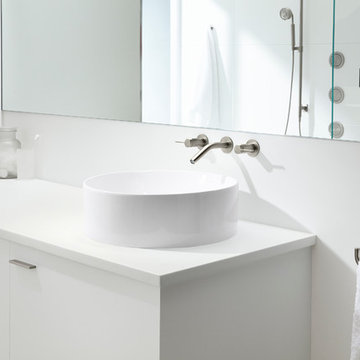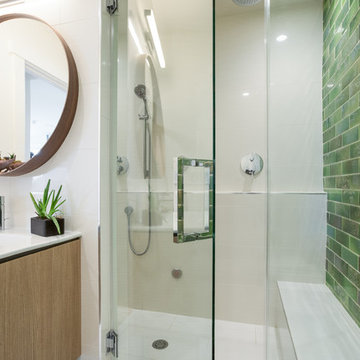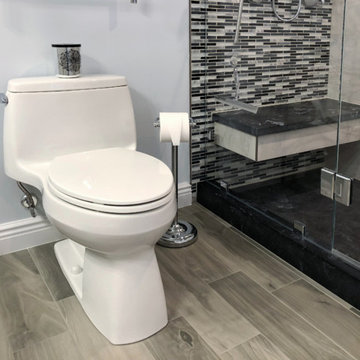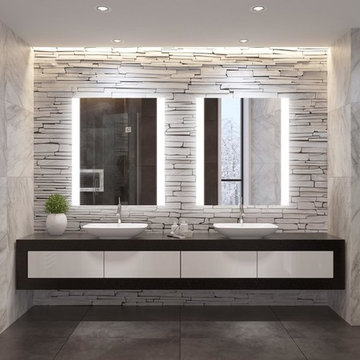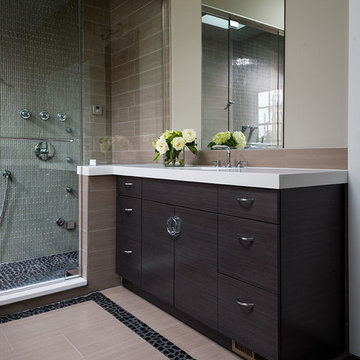Bathroom Design Ideas with a Double Shower and Solid Surface Benchtops
Refine by:
Budget
Sort by:Popular Today
161 - 180 of 1,180 photos
Item 1 of 3
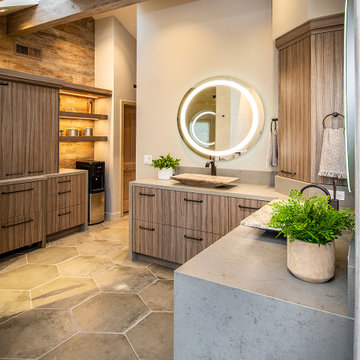
This master bath had more than one challenging issue, the space had a very small shower, it had a raised floor where the drop in tub was an unsafe area to walk by.
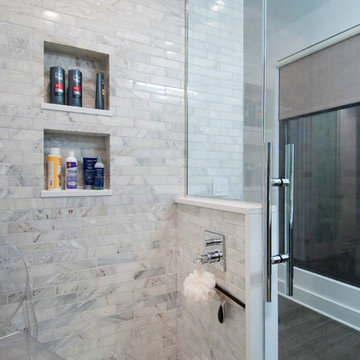
wall to wall mounted - elevating vanity, custom cabinets, commercial store front windows, industrial modern design, carrara wall and floor tile, custom shower wall and door,
Karli Moore Photography
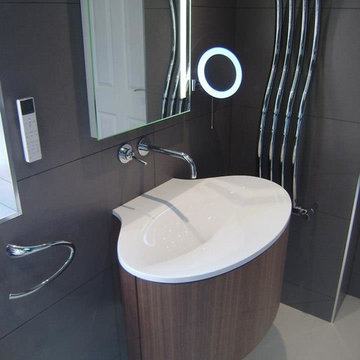
Recently completed by Reflections Studio, this bathroom uses Burgbad furniture from Germany, the basin is unique with the hidden waste system that makes it appear seamless. Large format wall tiling was used to create a feeling of more space in the small en-suite (a key design principle for smaller rooms) with a earth tone charcoal grey complimented with a feature hand cut mosaic backwall featuring glass and mirror elements.
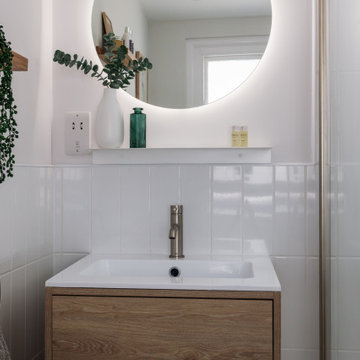
A coastal Scandinavian renovation project, combining a Victorian seaside cottage with Scandi design. We wanted to create a modern, open-plan living space but at the same time, preserve the traditional elements of the house that gave it it's character.
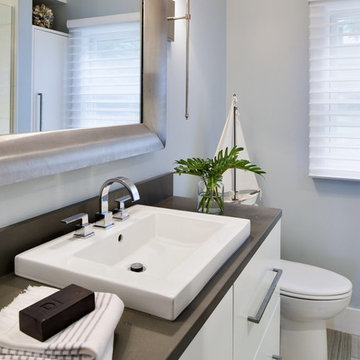
The original main floor bath was small, dark and dated. We wanted a larger bathroom so taking square footage from the guest bedroom helped to create a larger foot print for the bathroom and stunning walk-in shower. The shower wall of glass keeps the bathroom feeling spacious and lets you see the beautiful tile layout in the shower surround.
Custom footed vanity with oversized drawers and hardware gave our client additional storage with incredible style. Installing the rectangle low-profile vessel sink on top of solid surface counter in cement finish kept the contemporary theme. Tall silver wall sconces flank the oversize brushed metal mirror continues the clean line narrative of the lake home.
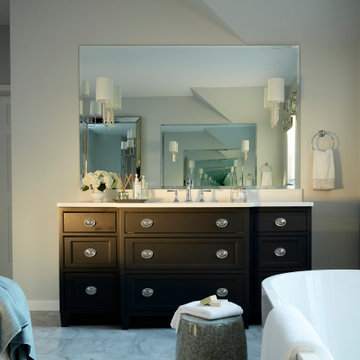
Second floor, master bathroom addition over existing garage. This spacious bathroom includes two vanities, a make-up counter, custom tiled shower with floating stone bench, a water closet and a soaker tub.
Bathroom Design Ideas with a Double Shower and Solid Surface Benchtops
9


