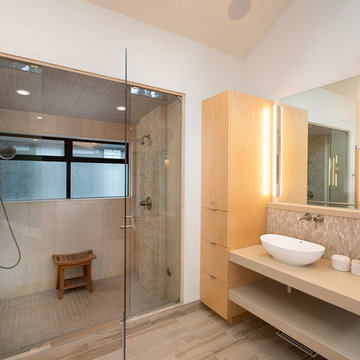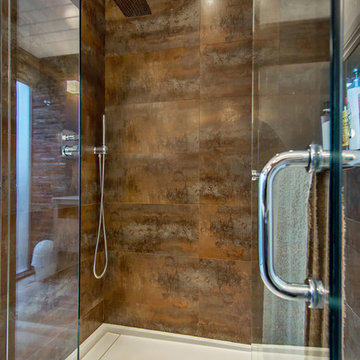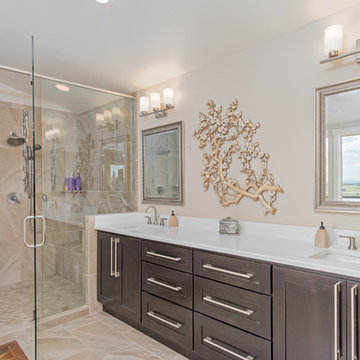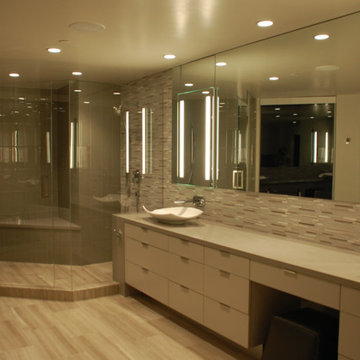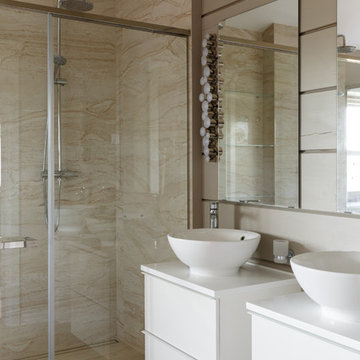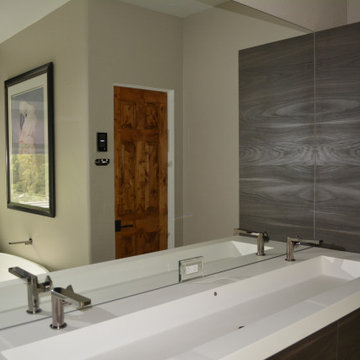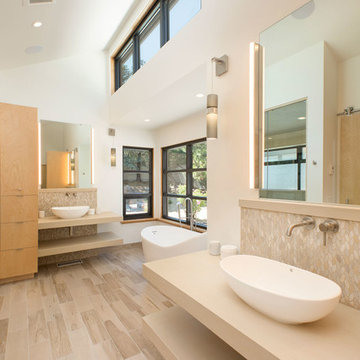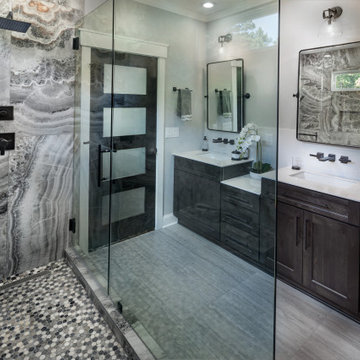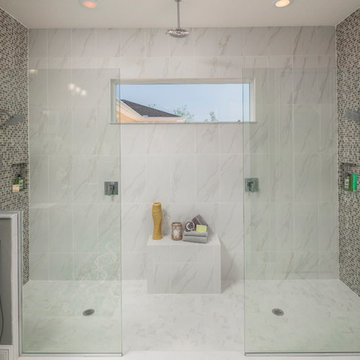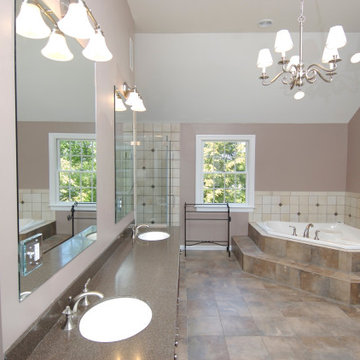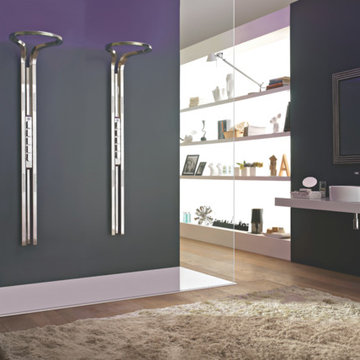Bathroom Design Ideas with a Double Shower and Solid Surface Benchtops
Refine by:
Budget
Sort by:Popular Today
121 - 140 of 1,180 photos
Item 1 of 3
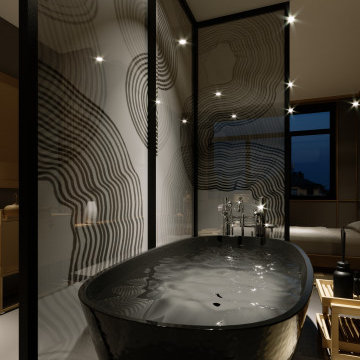
Black Ceramic Tub & Signature Nomad Textured Smoked Glass Partition / Art Courtesy To Sumit Mehndiratta / Villa / Dubai Hills / 2021
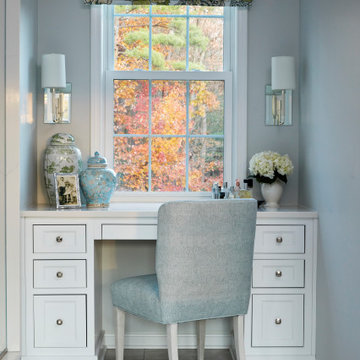
Second floor, master bathroom addition over existing garage. This spacious bathroom includes two vanities, a make-up counter, custom tiled shower with floating stone bench, a water closet and a soaker tub.
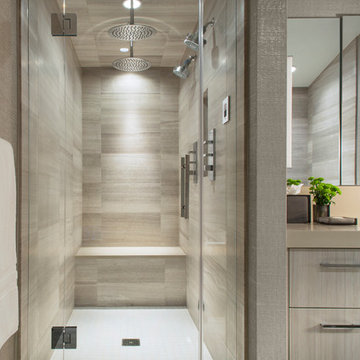
More than a shower stall, this master bathroom shower transformed its space into a resort-like getaway complete with dual rain heads and body jets, along with traditional shower heads and steam. The stresses of the day are washed away behind a floor-to-ceiling paneled glass door and in the company of a textural tiled shower wall. A built in shower bench frames the rear of the shower offering a functional and comfortable space for personal care.
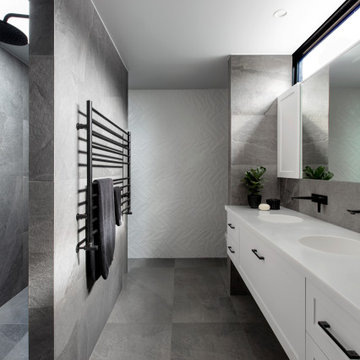
Matt concrete tiles, herringbone, subway tiles, Corian top, skylight, heated towel rail,
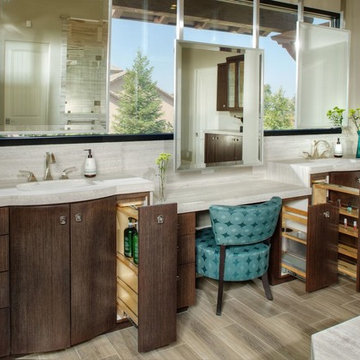
Luxury Master Bathroom with double vanity sinks and make-up area featuring pull out bottle base organization for him and her , pull out vanity grooming organization, drawers, and full height sink base with radius doors.
Dave Adams Photography
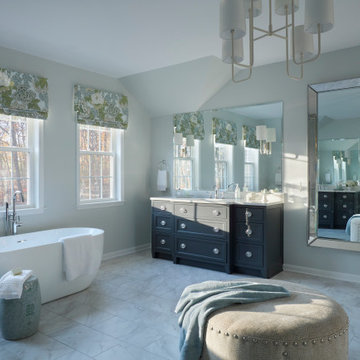
Second floor, master bathroom addition over existing garage. This spacious bathroom includes two vanities, a make-up counter, custom tiled shower with floating stone bench, a water closet and a soaker tub.
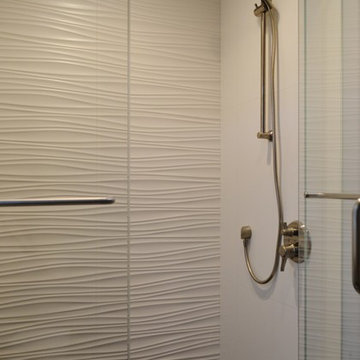
Part of a whole house remodel where every space was touched and several spaces were re-located for better function, these two bathrooms are now perfectly adapted for their users. The hall bath/kids bath has 2 vanities for no waiting, a large shower stall with a wavy tile accent wall and lots of storage including a hamper drawer. The master bath has a large soaking tub, a two person shower stall with pebble tile floor, lots of vanity space in a modern walnut and is light, bright and spacious.
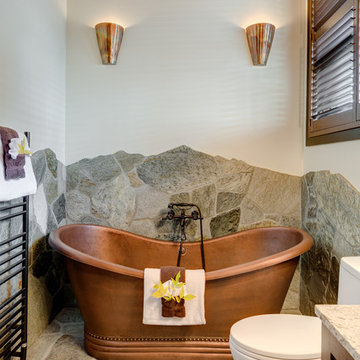
Soaker tub with incredible flagstone flooring and back-splash. This room features copper tin ceiling and makes incredible use of the space.
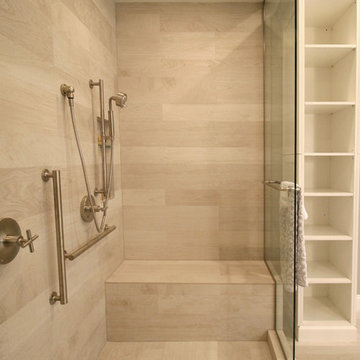
Wooden floor look porcelain tile wall / floor.
Two contemporary adjustable hand showers.
Linear cabinet.
Two shower benches.
Rain tile.
Lots of grab bars.
Linear drain.
Niche shelves (recessed shelves).
Bathroom Design Ideas with a Double Shower and Solid Surface Benchtops
7


