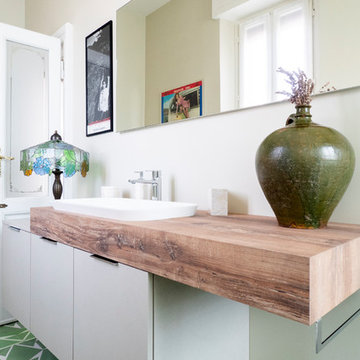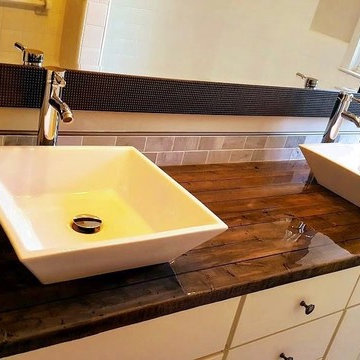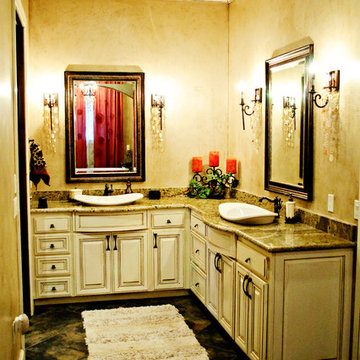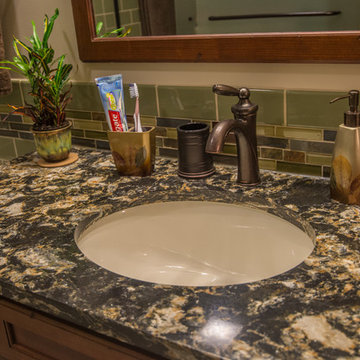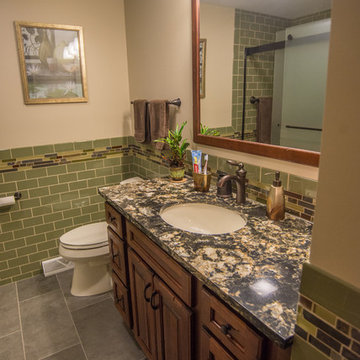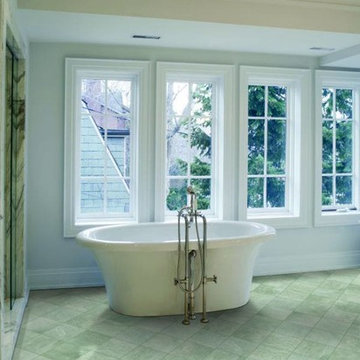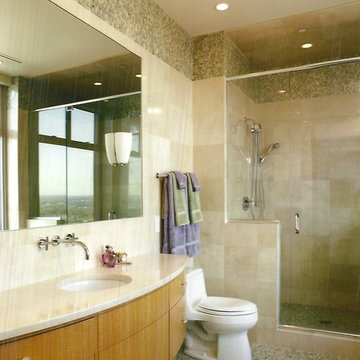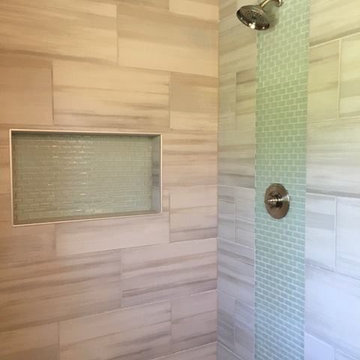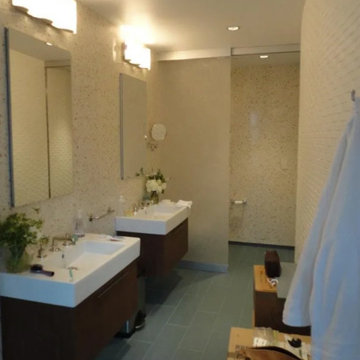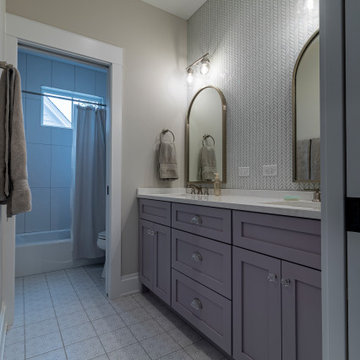Bathroom Design Ideas with Beige Walls and Green Floor
Refine by:
Budget
Sort by:Popular Today
81 - 100 of 172 photos
Item 1 of 3

Red Hill bathroom design by Interior Designer Meredith Lee.
Photo by Elizabeth Schiavello.
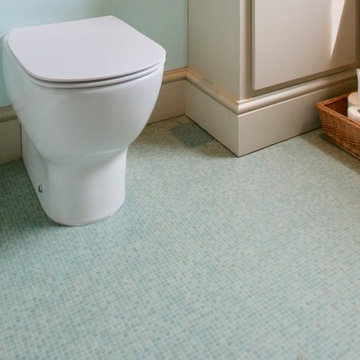
The owners of this Victorian terrace were recently retired and wanted to update their home so that they could continue to live there well into their retirement, so much of the work was focused on future proofing and making rooms more functional and accessible for them. We replaced the kitchen and bathroom, updated the bedroom and redecorated the rest of the house.
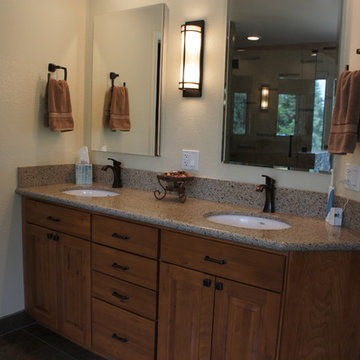
Quartz countertops and oil rubbed bronze fixtures. Large semi-recessed medicine cabinets and linear light fixture.
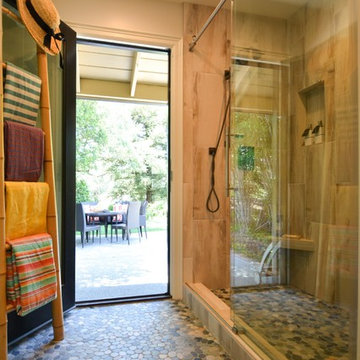
This family vacation home sadly burned to the ground in the recent Northern California 2017 fires. Years of remodeling and decorating had just been completed, photographed a few months ago. All four generations so enjoyed get aways to this Napa retreat which centered on nature, relaxing and family. Lots of fun curvy shaped upholstery, color and art flowed with the wonderful chaos of lots of families being together.
When I spoke to them on the phone, they were still in shock but said they planned to rebuilt and wanted me to be part of it.
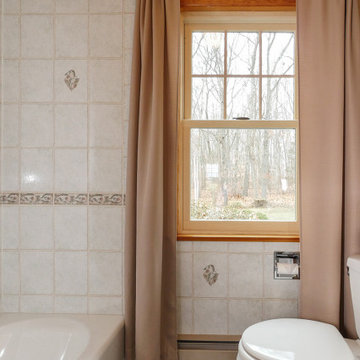
Pretty bathroom with large, new, wood-interior double hung window we installed. This beautiful new wood window looks gorgeous against the almost white custom tile work, deep green floors and white fixtures. Find out how easy it is to replace your windows with Renewal by Andersen of Long Island, serving Nassau County, Suffolk County, Brooklyn and Queens.
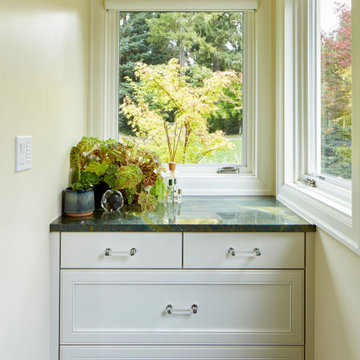
This view of the newly added primary bathroom shows a built-in alcove cabinet with simple counter space and two windows.
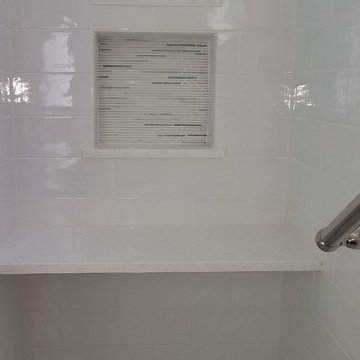
The removal of a bank of cubbies expanded the footprint of the shower and build a bench. A grab bar was installed so the family can age in place. There is an overhead shower rain head and a hand held shower faucet.
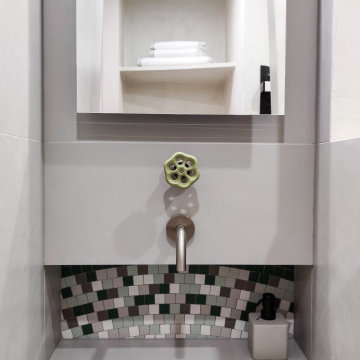
Plan vasque et robinetterie encastrée de la suite Lys Teintes assorties de vert et gris.
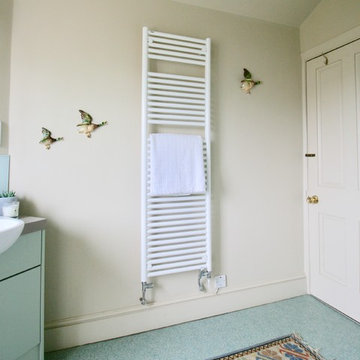
The owners of this Victorian terrace were recently retired and wanted to update their home so that they could continue to live there well into their retirement, so much of the work was focused on future proofing and making rooms more functional and accessible for them. We replaced the kitchen and bathroom, updated the bedroom and redecorated the rest of the house.
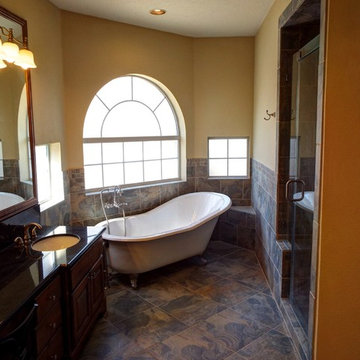
The master bathroom was the second major aspect of this remodel. We removed the built-in tub and installed a freestanding claw foot tub with wall mounted faucet. The shower was enlarged and rebuilt with a seat, jetted shower and frame-less glass surround. A new furniture style knotty alder vanity was build with granite countertop. Everything else was replaced as well.
Bathroom Design Ideas with Beige Walls and Green Floor
5
