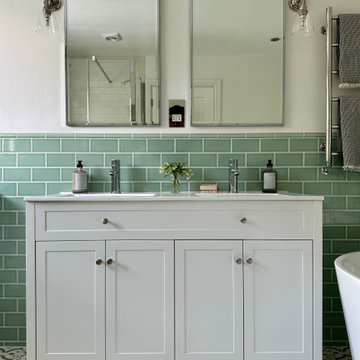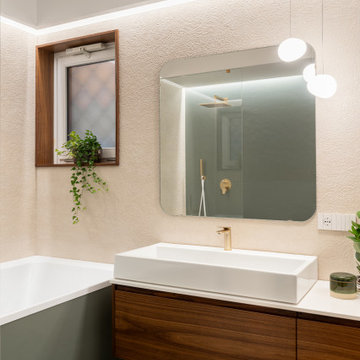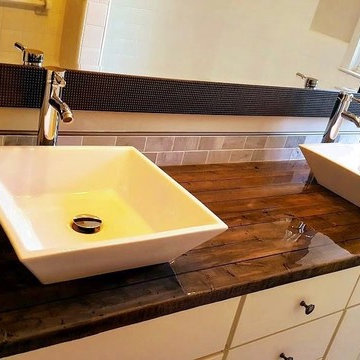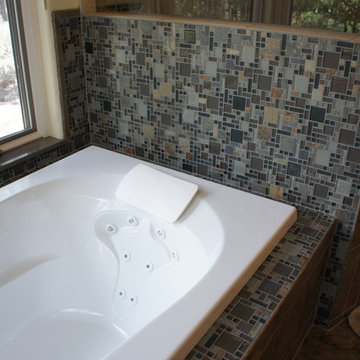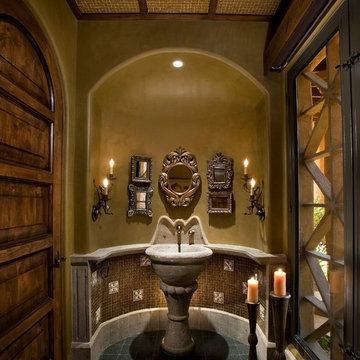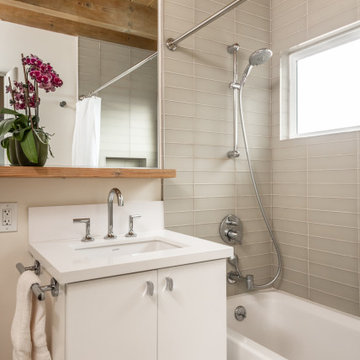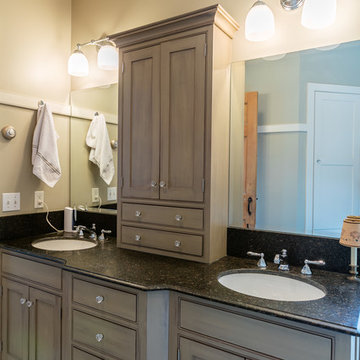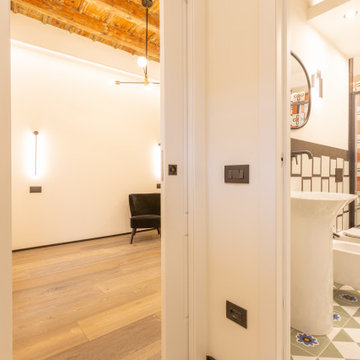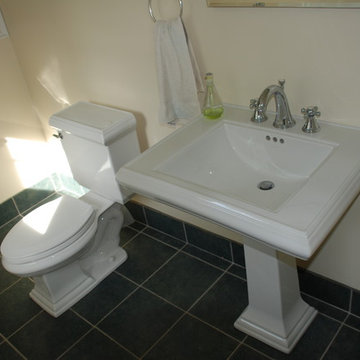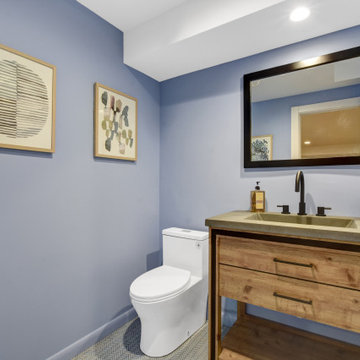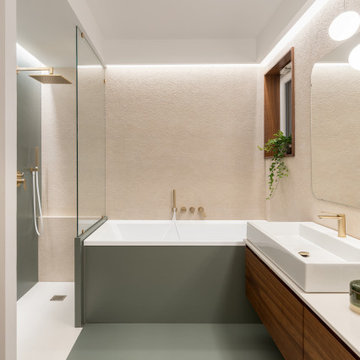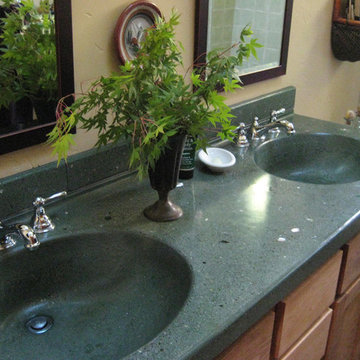Bathroom Design Ideas with Beige Walls and Green Floor
Refine by:
Budget
Sort by:Popular Today
101 - 120 of 172 photos
Item 1 of 3
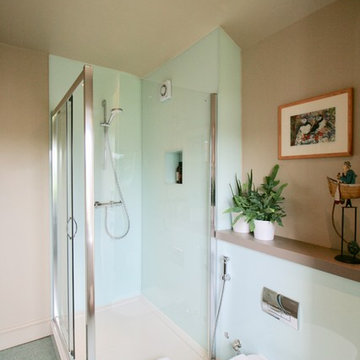
The owners of this Victorian terrace were recently retired and wanted to update their home so that they could continue to live there well into their retirement, so much of the work was focused on future proofing and making rooms more functional and accessible for them. We replaced the kitchen and bathroom, updated the bedroom and redecorated the rest of the house.
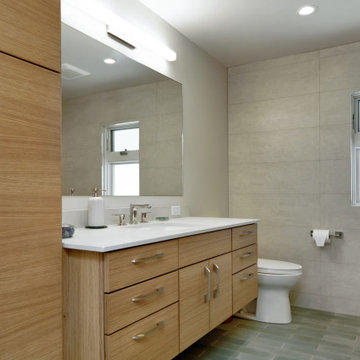
A modern, floating vanity and tall cabinet provide ample storage in this contemporary, organic bathroom.
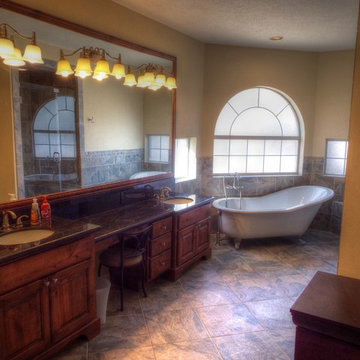
The master bathroom was the second major aspect of this remodel. We removed the built-in tub and installed a freestanding claw foot tub with wall mounted faucet. The shower was enlarged and rebuilt with a seat, jetted shower and frame-less glass surround. A new furniture style knotty alder vanity was build with granite countertop. Everything else was replaced as well.
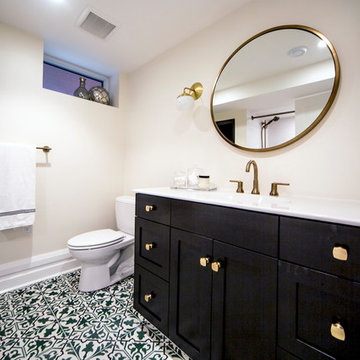
This bathroom was a must for the homeowners of this 100 year old home. Having only 1 bathroom in the entire home and a growing family, things were getting a little tight.
This bathroom was part of a basement renovation which ended up giving the homeowners 14” worth of extra headroom. The concrete slab is sitting on 2” of XPS. This keeps the heat from the heated floor in the bathroom instead of heating the ground and it’s covered with hand painted cement tiles. Sleek wall tiles keep everything clean looking and the niche gives you the storage you need in the shower.
Custom cabinetry was fabricated and the cabinet in the wall beside the tub has a removal back in order to access the sewage pump under the stairs if ever needed. The main trunk for the high efficiency furnace also had to run over the bathtub which lead to more creative thinking. A custom box was created inside the duct work in order to allow room for an LED potlight.
The seat to the toilet has a built in child seat for all the little ones who use this bathroom, the baseboard is a custom 3 piece baseboard to match the existing and the door knob was sourced to keep the classic transitional look as well. Needless to say, creativity and finesse was a must to bring this bathroom to reality.
Although this bathroom did not come easy, it was worth every minute and a complete success in the eyes of our team and the homeowners. An outstanding team effort.
Leon T. Switzer/Front Page Media Group
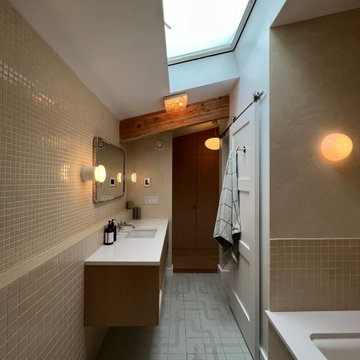
Follow the meandering lines on the floor courtesy of 6x6 Roundabout Tile in Plein Aire from our Block Shop x Fireclay Handpainted Collection and you’ll soon find yourself admiring the walls of 2x2 and 1x1 Sheeted Mosaic Tile in glossy warm Milky Way before soaking in the ample natural light.
DESIGN
Home Union
PHOTOS
Home Union
LOCATION
Harpswell, ME
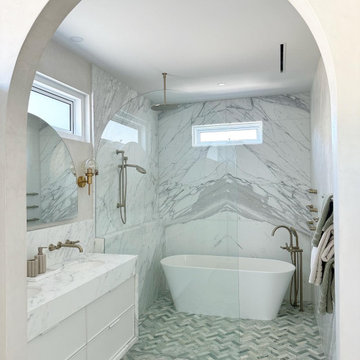
A luxurious Natural sone finished Master Ensuite Bathroom with curves for days. We used the Calcutta Marble on the walls and benches, perfectly lined around 3 walls. Then we have finished the other walls with Venetian plaster. We added ample heated towel rails and large drawers for storage.
I wanted to bring some of the outdoors in, and there are a ton of trees around this home, so we added the green marble mosaics on the floors in this space.
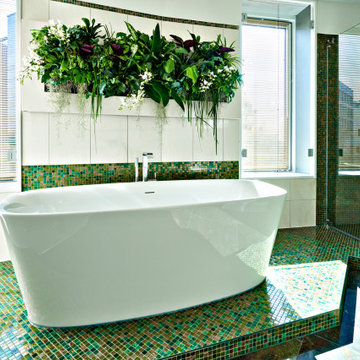
Grün-beiges Badezimmer mit Mosaikfliesen von Bisazza, einer Pflanzenwand sowie grünem Marmorboden von Antolini.
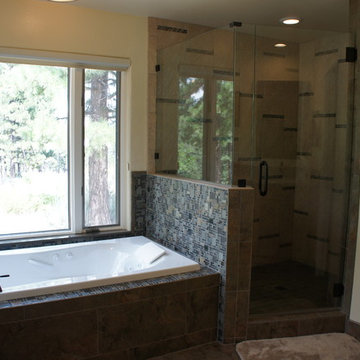
The corner tub was removed to make room for a jetted soaker tub, with tranquil views of the forest.
Bathroom Design Ideas with Beige Walls and Green Floor
6
