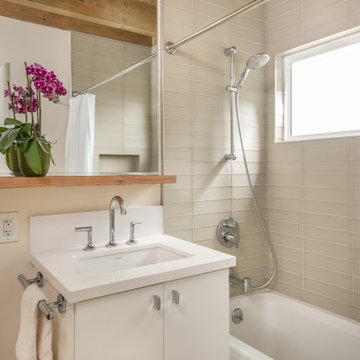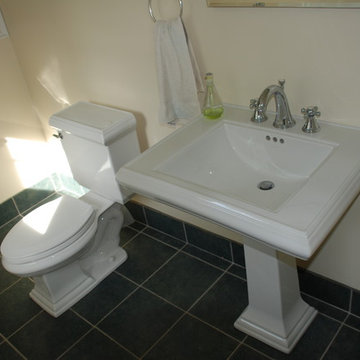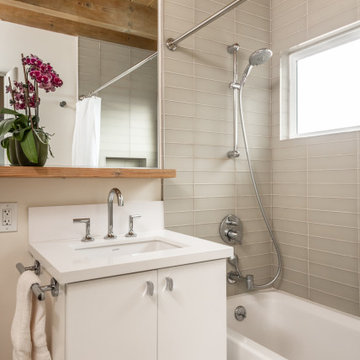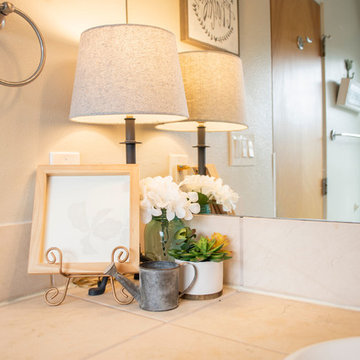Bathroom Design Ideas with Beige Walls and Green Floor
Refine by:
Budget
Sort by:Popular Today
161 - 172 of 172 photos
Item 1 of 3
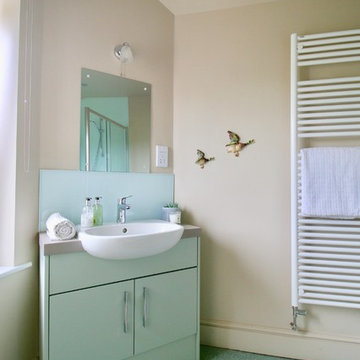
The owners of this Victorian terrace were recently retired and wanted to update their home so that they could continue to live there well into their retirement, so much of the work was focused on future proofing and making rooms more functional and accessible for them. We replaced the kitchen and bathroom, updated the bedroom and redecorated the rest of the house.
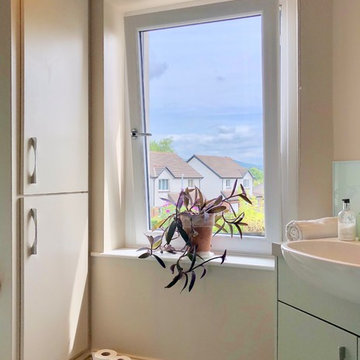
The owners of this Victorian terrace were recently retired and wanted to update their home so that they could continue to live there well into their retirement, so much of the work was focused on future proofing and making rooms more functional and accessible for them. We replaced the kitchen and bathroom, updated the bedroom and redecorated the rest of the house.
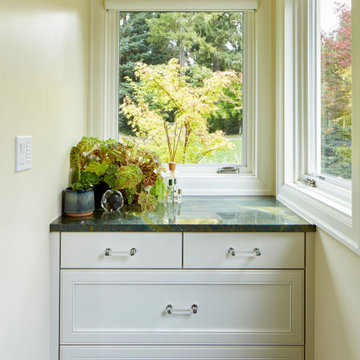
This view of the newly added primary bathroom shows a built-in alcove cabinet with simple counter space and two windows.
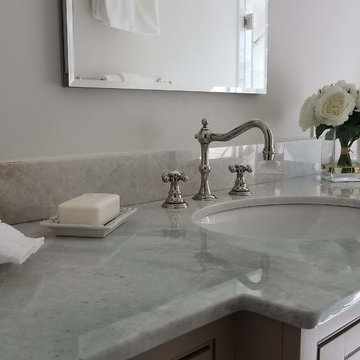
The sand colored vanity brings out the brown highlights in the marble vanity. Removing a closet just inside the door created more square footage for a larger vanity. Additional countertop space was a priority for the client.
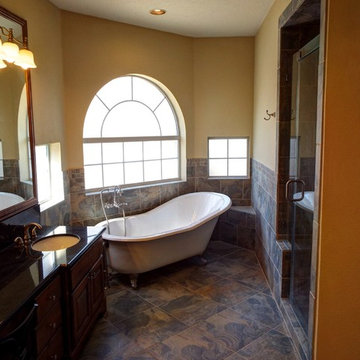
The master bathroom was the second major aspect of this remodel. We removed the built-in tub and installed a freestanding claw foot tub with wall mounted faucet. The shower was enlarged and rebuilt with a seat, jetted shower and frame-less glass surround. A new furniture style knotty alder vanity was build with granite countertop. Everything else was replaced as well.
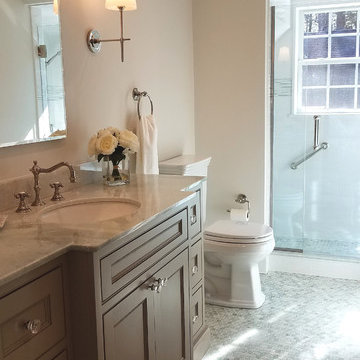
The sand colored vanity brings out the brown highlights in the marble vanity. Removing a closet just inside the door created more square footage for a larger vanity. Additional countertop space was a priority for the client. A bank of cubbies was removed next to the toilet which expanded the footprint of the shower.
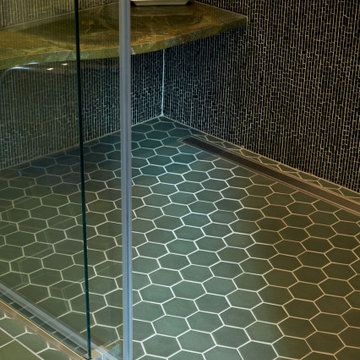
This view of the shower floor shows all the various green tiles used, which include 8" and 3" hexagon tile on the floor and glass mosaic tile on the wall. The bench is made from the same green granite as the countertops.
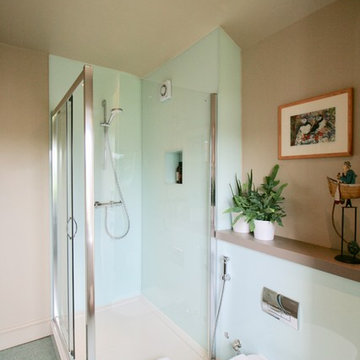
The owners of this Victorian terrace were recently retired and wanted to update their home so that they could continue to live there well into their retirement, so much of the work was focused on future proofing and making rooms more functional and accessible for them. We replaced the kitchen and bathroom, updated the bedroom and redecorated the rest of the house.
Bathroom Design Ideas with Beige Walls and Green Floor
9
