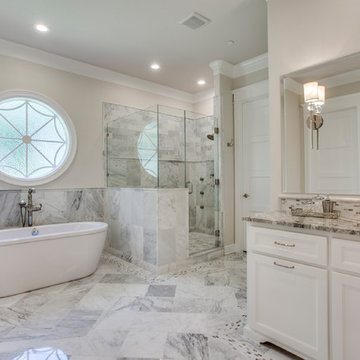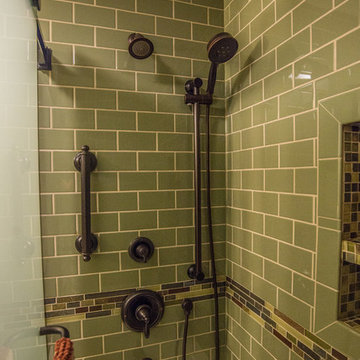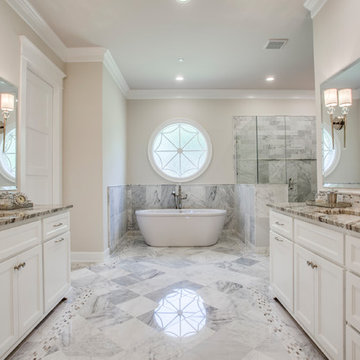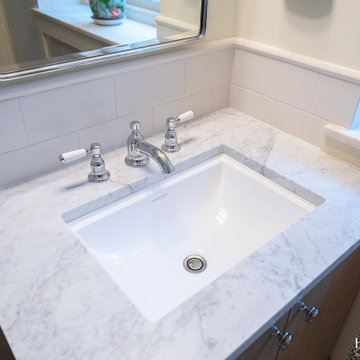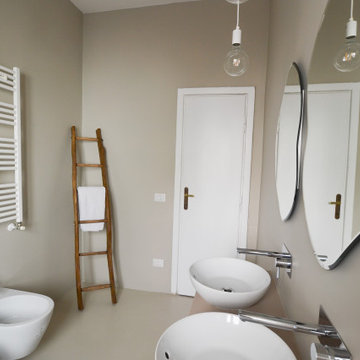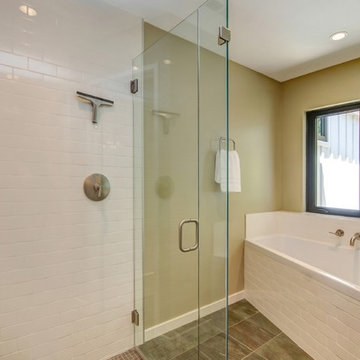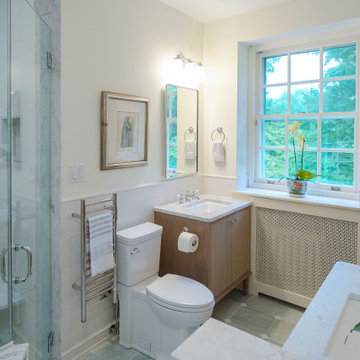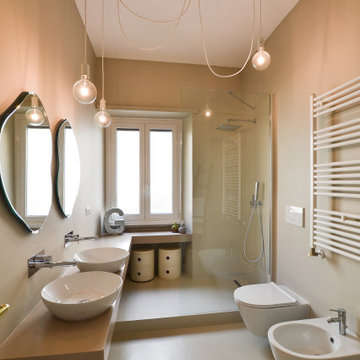Bathroom Design Ideas with Beige Walls and Green Floor
Refine by:
Budget
Sort by:Popular Today
141 - 160 of 172 photos
Item 1 of 3
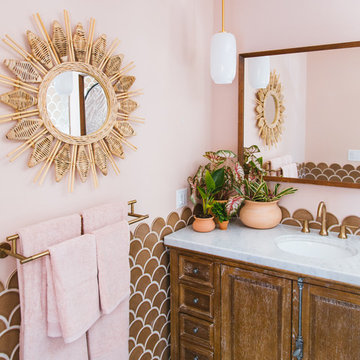
Sister act Justina Blakeney of The Jungalow and Faith Blakeney infuse their parent's master bath with their signature global flair using Fireclay's ceramic handmade tile. Fish scale tiles in Nutmeg warmly contrasts with handpainted Summit in Green Motif, outfitting the space in earthy luxury.
TILE SHOWN
Ogee Drop Tile in Nutmeg
Summit Handpainted Tile in Green Motif
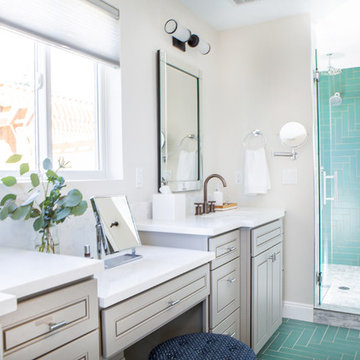
This gorgeous master bathroom scales up with Fireclay's 3x12 blue bathroom tiles in a timeless herringbone pattern, finished in a mesmerizing matte glaze. Sample more handmade blue bathroom tiles at FireclayTile.com.
TILE SHOWN
3x12 Tiles in Tidewater
DESIGN
TVL Creative
PHOTOS
Rinse Studios
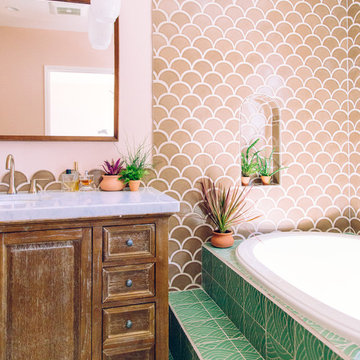
Sister act Justina Blakeney of The Jungalow and Faith Blakeney infuse their parent's master bath with their signature global flair using Fireclay's ceramic handmade tile. Fish scale tiles in Nutmeg warmly contrasts with handpainted Summit in Green Motif, outfitting the space in earthy luxury.
TILE SHOWN
Ogee Drop Tile in Nutmeg
Summit Handpainted Tile in Green Motif
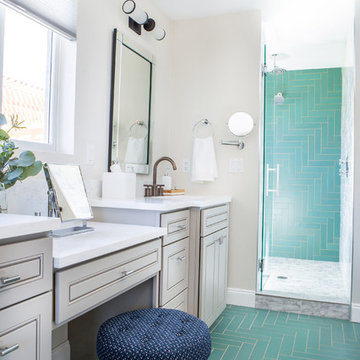
This gorgeous master bathroom scales up with Fireclay's 3x12 blue bathroom tiles in a timeless herringbone pattern, finished in a mesmerizing matte glaze. Sample more handmade blue bathroom tiles at FireclayTile.com.
TILE SHOWN
3x12 Tiles in Tidewater
DESIGN
TVL Creative
PHOTOS
Rinse Studios
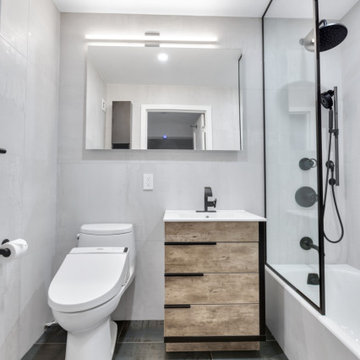
Featuring this sleek & modern guest bathroom with matte black finishes, Large format 24 x 24 Floor & wall tile
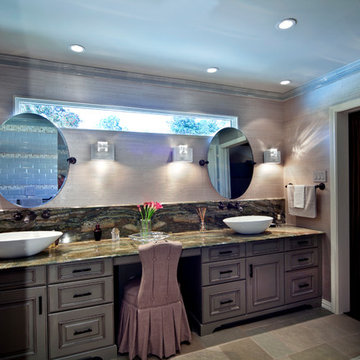
Brookhaven master bath design features Brookhaven cabinets with a Moss with Espresso Glaze finish on the Winterhaven Raised door style. Vanity cabinets are 21" deep and feature special height drawers (from top 6", 8", 13"). His and her side with a pencil drawer between for make-up area. Decorative valances under each sink area for a furniture feel.
Cabinet Innovations Copyright 2013 Don A. Hoffman
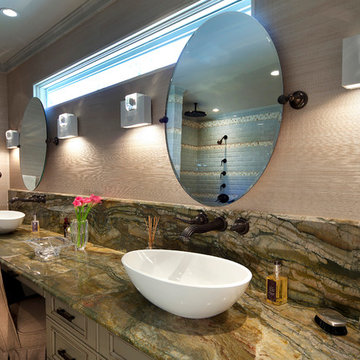
This Brookhaven master bath features a tradtional design that is enhanced with granite countertops, large vessel sinks, bronze hardware and round mirrors. Wall sconces adorn the wall along with a long thin window. These elements paired with ceiling puck lights illuminate this gorgeous master bath. The door style featured is the Winterhaven Raised with the Moss with Espresso Glaze finish. Wall paper surrounds the room with beige tones.
Cabinet Innovations Copyright 2013 Don A. Hoffman
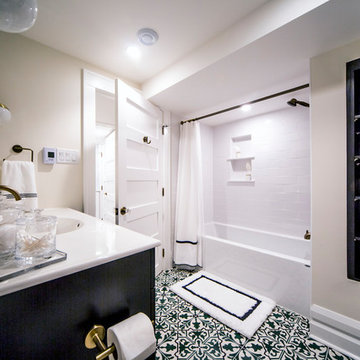
This bathroom was a must for the homeowners of this 100 year old home. Having only 1 bathroom in the entire home and a growing family, things were getting a little tight.
This bathroom was part of a basement renovation which ended up giving the homeowners 14” worth of extra headroom. The concrete slab is sitting on 2” of XPS. This keeps the heat from the heated floor in the bathroom instead of heating the ground and it’s covered with hand painted cement tiles. Sleek wall tiles keep everything clean looking and the niche gives you the storage you need in the shower.
Custom cabinetry was fabricated and the cabinet in the wall beside the tub has a removal back in order to access the sewage pump under the stairs if ever needed. The main trunk for the high efficiency furnace also had to run over the bathtub which lead to more creative thinking. A custom box was created inside the duct work in order to allow room for an LED potlight.
The seat to the toilet has a built in child seat for all the little ones who use this bathroom, the baseboard is a custom 3 piece baseboard to match the existing and the door knob was sourced to keep the classic transitional look as well. Needless to say, creativity and finesse was a must to bring this bathroom to reality.
Although this bathroom did not come easy, it was worth every minute and a complete success in the eyes of our team and the homeowners. An outstanding team effort.
Leon T. Switzer/Front Page Media Group
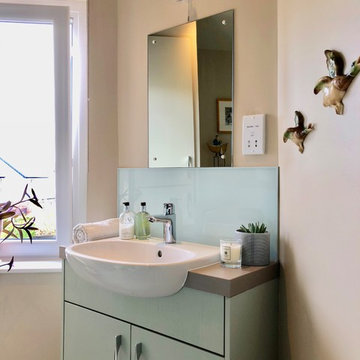
The owners of this Victorian terrace were recently retired and wanted to update their home so that they could continue to live there well into their retirement, so much of the work was focused on future proofing and making rooms more functional and accessible for them. We replaced the kitchen and bathroom, updated the bedroom and redecorated the rest of the house.
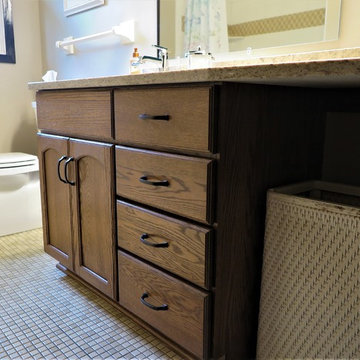
This cute little bathroom in Lakeville, MN needed just a little update to get rid of the outdated shower walls and to add in a taller vanity. The floor was in perfect condition, so we just replaced the baseboards with tile that matched the shower walls. We replaced the tub and shower valve and trim and gave the homeowner a handshower with the Delta In2ition showerhead. The border is one of our faves and is such a hot shape right now!
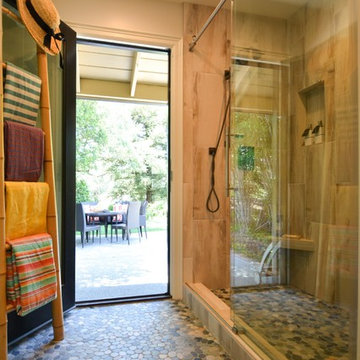
This family vacation home sadly burned to the ground in the recent Northern California 2017 fires. Years of remodeling and decorating had just been completed, photographed a few months ago. All four generations so enjoyed get aways to this Napa retreat which centered on nature, relaxing and family. Lots of fun curvy shaped upholstery, color and art flowed with the wonderful chaos of lots of families being together.
When I spoke to them on the phone, they were still in shock but said they planned to rebuilt and wanted me to be part of it.

The owners of this Victorian terrace were recently retired and wanted to update their home so that they could continue to live there well into their retirement, so much of the work was focused on future proofing and making rooms more functional and accessible for them. We replaced the kitchen and bathroom, updated the bedroom and redecorated the rest of the house.
Bathroom Design Ideas with Beige Walls and Green Floor
8
