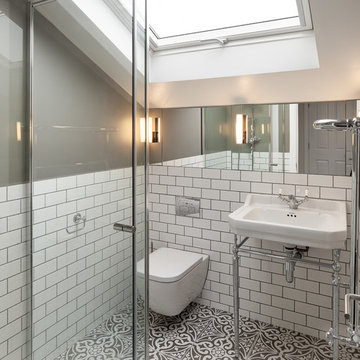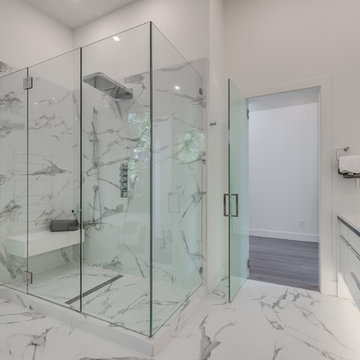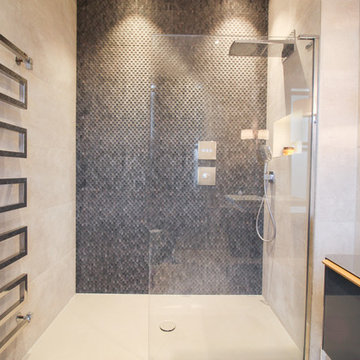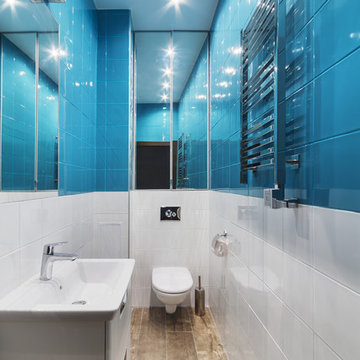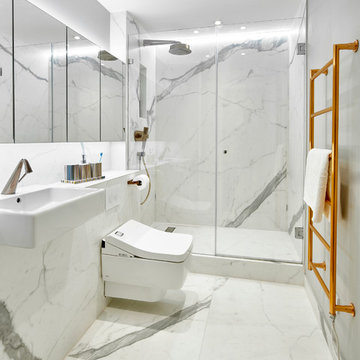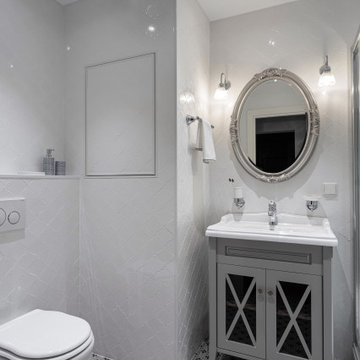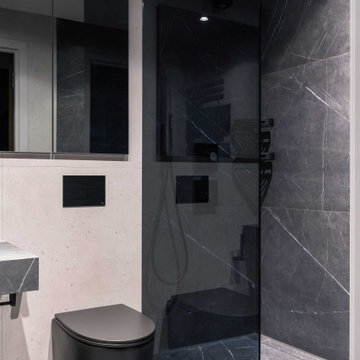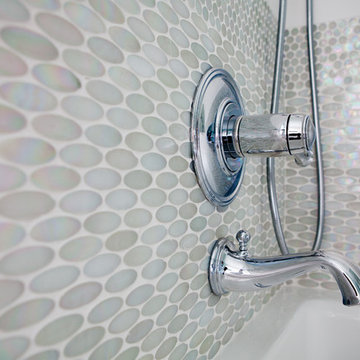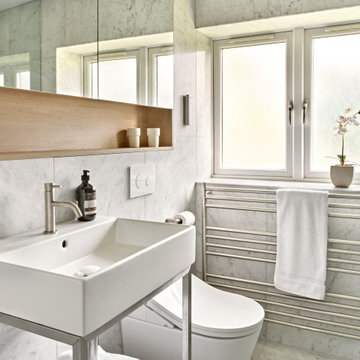Bathroom Design Ideas with Glass-front Cabinets and a Wall-mount Toilet
Refine by:
Budget
Sort by:Popular Today
61 - 80 of 1,011 photos
Item 1 of 3
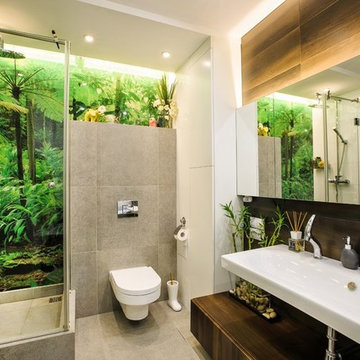
Expressive collection Avant is built on contrasts of light and dark, large and small scaled, flat and textured. Black and white glossy inserts of glass effectively reflect the play of light and shadows.

Small powder bath off living room was updated with glamour in mind. Lacquered grasscloth wallpaper has the look and texture of a Chanel suit. The modern cut crystal lighting and the painting-like Tufenkian carpet compliment the modern glass wall-hung sink.
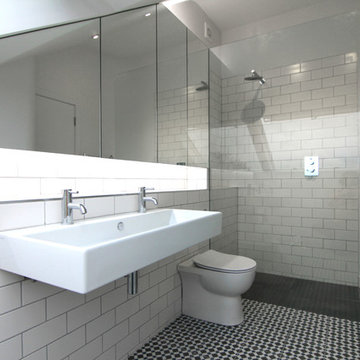
Loft extension provides new and improved master bedroom facilities.
The scheme comprises a contemporary loft extension to a semi-detached Victorian townhouse which accommodates a generous master bedroom with en-suite. A fully glazed rear facing dormer provides the occupants with an abundance of daylight and elevated views of the London cityscape.
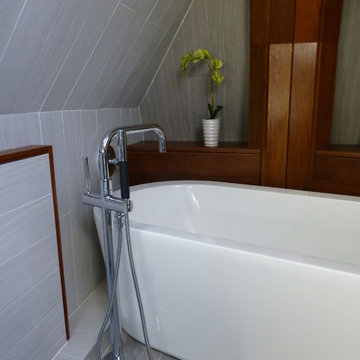
Client's choice to eliminate the glass enclosure was mitigated by lineal trench drain and floor heating.
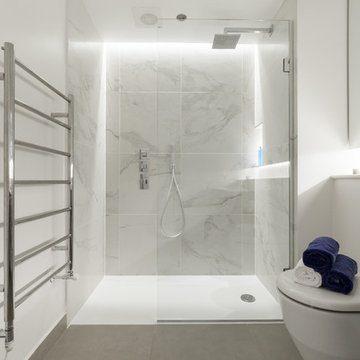
Walk-in shower with marble faced porcelain tiles, recessed niche and overhead LED lighting and contrasting grey floor tiles.
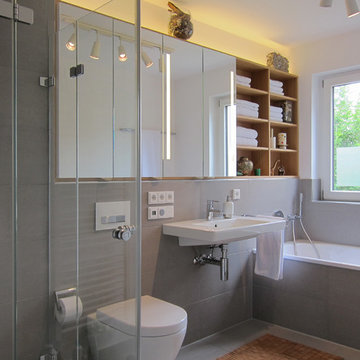
Im Bad der 4-köpfigen Familie sollte Platz für Handtücher und Schrankraum für die Toilettenartikel aller Familienmitglieder geschaffen werden. Erreicht wurde das mit einer Kombination aus Regal und Spiegelschrank, die über die gesamte Breite der Vorwand geht. Das Eichenholz des Regals macht das Bad wohnlicher und nimmt das Material des angrenzenden Bodens im Flur auf. Ein umlaufender Rahmen verbindet die beiden Teile miteinander. Für eine gleichmäßige Beleuchtung am Waschbecken sorgen mattierte Streifen in den Spiegeln mit dahinterliegender LED-Beleuchtung. Im gleichen Schrank sind außerdem Steckdosen für die elektrischen Zahnbürsten der Familie installiert. Eine weitere LED-Leuchte ist in die Deckplatte eingelassen und schafft atmosphärisches, indirektes Licht.

Bagno con doccia. Rivestimento decorativo con piastrelle blu lucide, mobile lavabo su morra in rovere naturale, rubinetti in acciaio inox

Bathrooms by Oldham was engaged to re-design the bathroom providing the much needed functionality, storage and space whilst keeping with the style of the apartment.

Having both a separate bath and shower was important to the client due to having a young family so we specified a freestanding bath and positioned it in the corner of the room to create a feature which also allowed more space for a generous walk in shower.
Bathroom Design Ideas with Glass-front Cabinets and a Wall-mount Toilet
4



