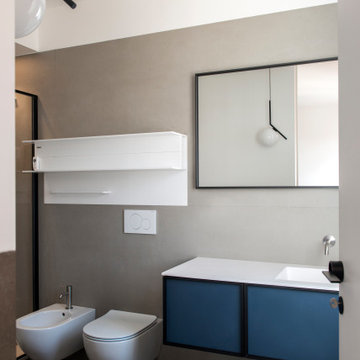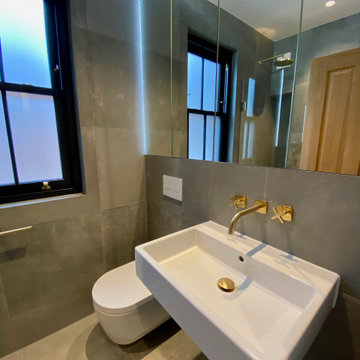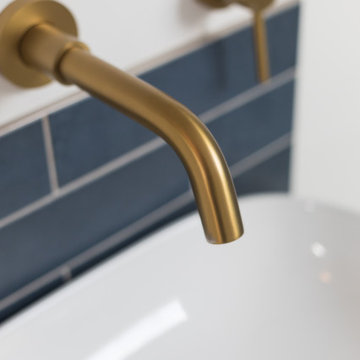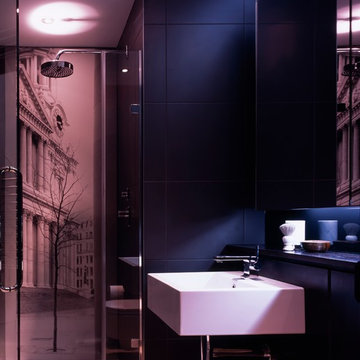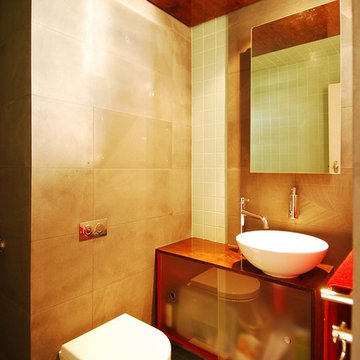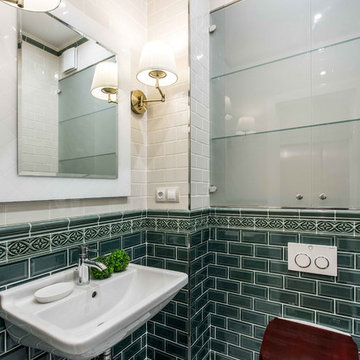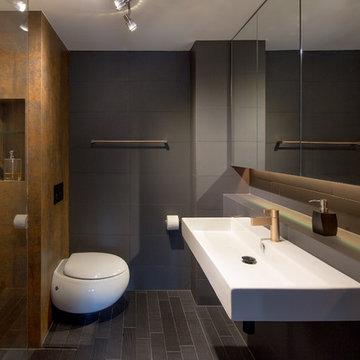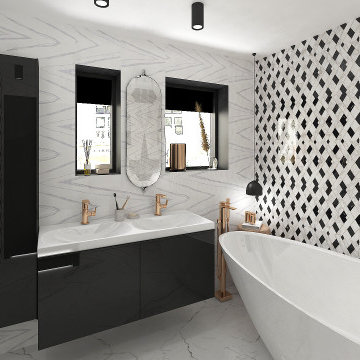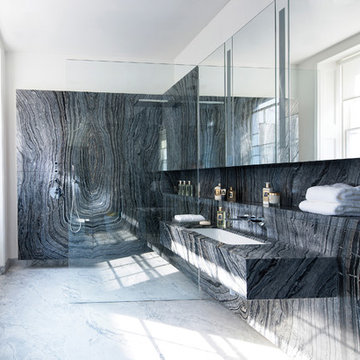Bathroom Design Ideas with Glass-front Cabinets and a Wall-mount Toilet
Refine by:
Budget
Sort by:Popular Today
141 - 160 of 1,011 photos
Item 1 of 3
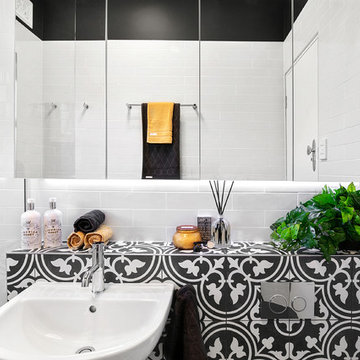
Bathrooms by Oldham was engaged to re-design the bathroom providing the much needed functionality, storage and space whilst keeping with the style of the apartment.
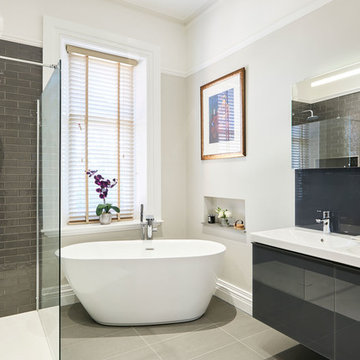
Situated within a Grade II listed Victorian manor house, it was important that the design of this family bathroom was in keeping with the property whilst still remaining modern. For this reason we picked contemporary sanitaryware and brassware but kept the colour scheme neutral and timeless. For example the use of metro tiles also kept the traditional feel whilst their dark grey polished finish was more contemporary.
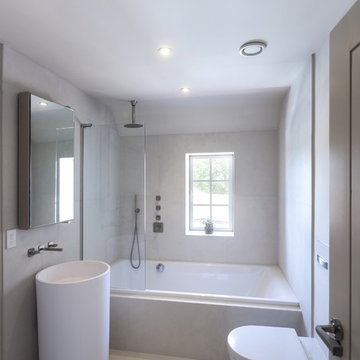
A petite compact but perfectly formed en suite bathroom showeroom on one of our projects with large format porcelain tiles, wall mounted WC, stylish free standing stone resin sink with wall mounted brushed nickel shower, fixtures and fittings. Wood Veneer mirror cabinet for storage. Solid wood painted doors with pewter handles and locks. Millenium windows in an elegant RAL colour allowing in lots of natural lights and views of the beautiful gardens. A light filled, contemporary, stylish petite en suite bathroom with Lutron Lighting and Heat Recovery system to help recirculate the air in the whole house interior.
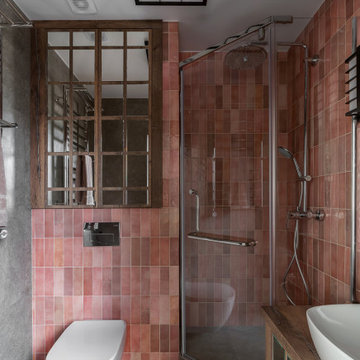
Ванная комната в квартире, небольшая, но вместительная. Выполнена в восточной стилистике, также как и остальные зоны квартиры.
Красивое ньюансное сочетание серого и розового создает уникальную гармонию, а детали выполненные из темного дерева дополняют ее.
Обилие зеркальных поверхностей помогает визуально расширить габариты комнаты.
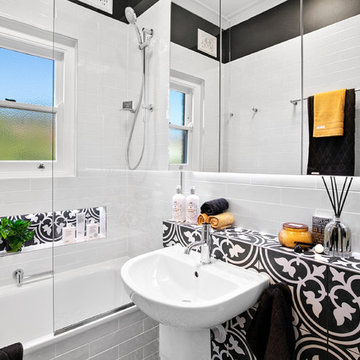
Bathrooms by Oldham was engaged to re-design the bathroom providing the much needed functionality, storage and space whilst keeping with the style of the apartment.
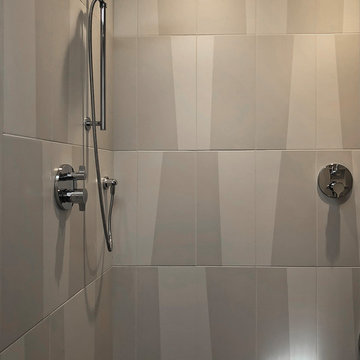
The owners didn’t want plain Jane. We changed the layout, moved walls, added a skylight and changed everything . This small space needed a broad visual footprint to feel open. everything was raised off the floor.; wall hung toilet, and cabinetry, even a floating seat in the shower. Mix of materials, glass front vanity, integrated glass counter top, stone tile and porcelain tiles. All give tit a modern sleek look. The sconces look like rock crystals next to the recessed medicine cabinet. The shower has a curbless entry and is generous in size and comfort with a folding bench and handy niche.
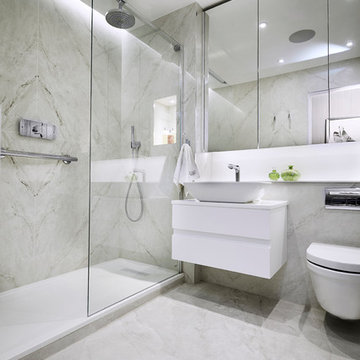
The uber contemporary bathroom we designed for Project [ Upper John ] .
Photo: Russell Sadur
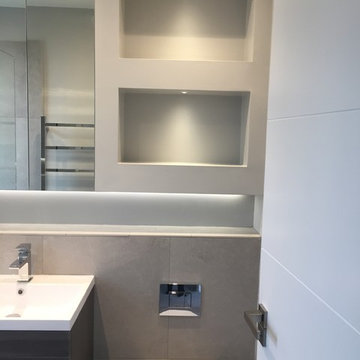
This is a modern wet room bathroom using a neutral colour scheme. The niche with lighting follows through from one end of the bathroom to the other, creating a clean open space. A mirrored storage cabinet built in line with the open shelving to add a minimalistic look to the bathroom
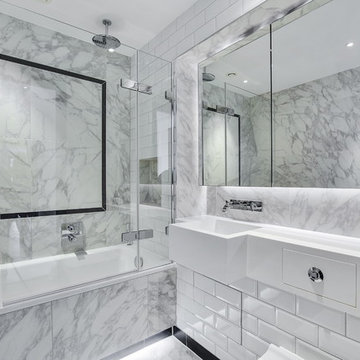
In an investment unit there is a simple '3 part rule' for bathrooms: Keep it SIMPLE, Keep it MODERN, Keep it CLEAN.
This bathroom isn't large, but it feels spacious and most importantly, clean. Part of that is to do with the minimal styling, and part is to do with the integrated lighting and edge-to-edge mirror cabinetry.
Buyer Agent: Jemimah Barnett. Property dressing by InStyle Direct.
Photography by Photoplan's Greg Crawford -
photoplan.co.uk
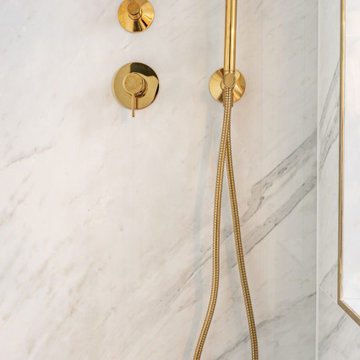
Extensive redesign and refurbishment of a luxurious residence in the heart of exclusive Penarth. Di Oro Interiors was commissioned to design the interiors and decorative scheme for this vast property. The brief was to create a glamorous and functional family home befitting of our client’s refined taste. Di Oro Interiors specified internal finishes, bespoke furniture and soft furnishings for this elegant townhouse. Luxurious materials and finishes were chosen for all the bathrooms, bedrooms and living areas soon to be photographed in the new year.
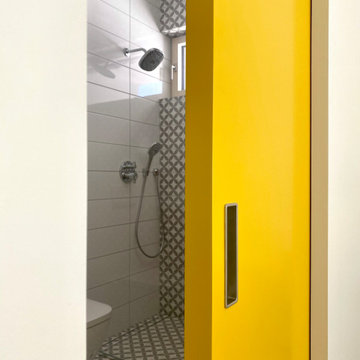
This floor-to-ceiling pocket door is called Dorsis Belport. The built-in push-to-open mechanism catches the door at it slides into a wall cavity. A gentle push releases the door – the door leaf slides out about 6-8 inches.
Curbless shower with floor-to-ceiling glass.
Faucets are by Hansgrohe.
Passive house window by Enersign.
Bathroom Design Ideas with Glass-front Cabinets and a Wall-mount Toilet
8


