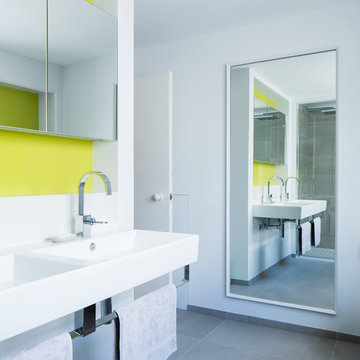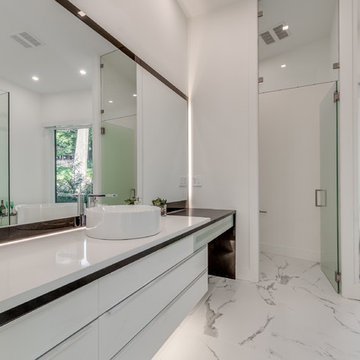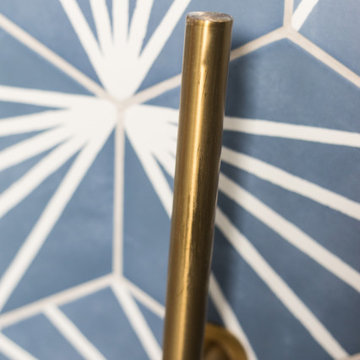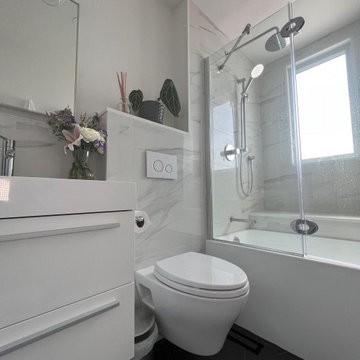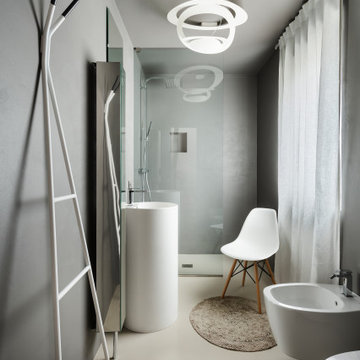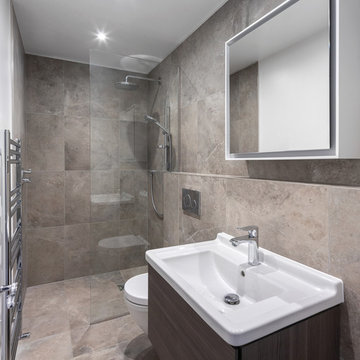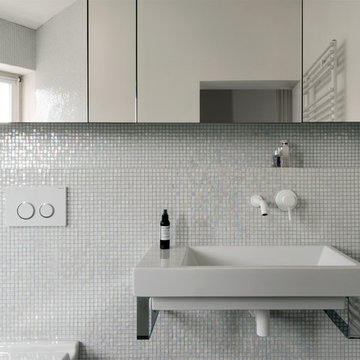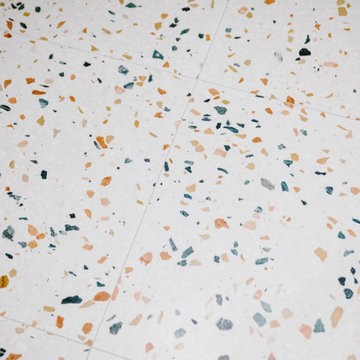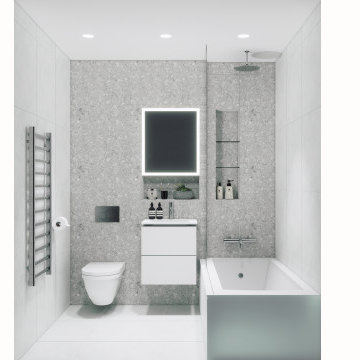Bathroom Design Ideas with Glass-front Cabinets and a Wall-mount Toilet
Refine by:
Budget
Sort by:Popular Today
101 - 120 of 1,011 photos
Item 1 of 3
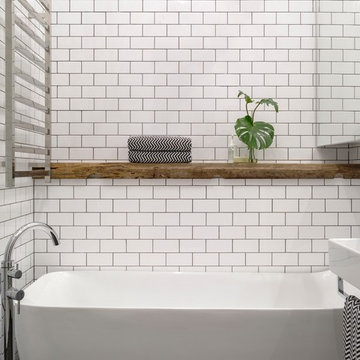
First floor addition, extension and internal renovation to Surry Hills terrace. Modern bathroom with subway tiles, black grout and black mosaic floor tiles.
Architect: Brcar Moroney
Photographer: Justin Alexander
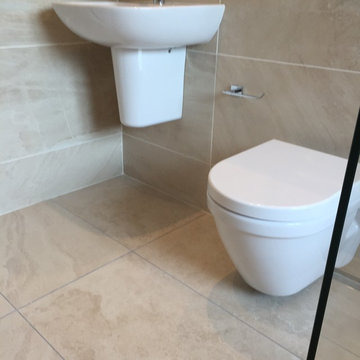
This family bathroom holds atmosphere and warmth created using different textures, ambient and feature lighting. Not only is it beautiful space but also quite functional. The shower hand hose was made long enough for our client to clean the bath area. A glass panel contains the wet-room area and also leaves the length of the room uninterrupted.Thomas Cleary
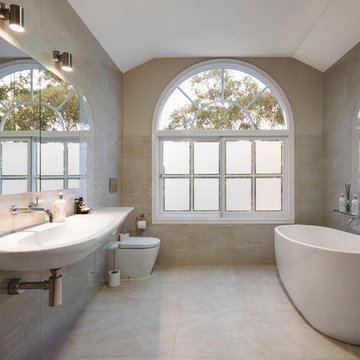
A bathroom in Wahroonga, featuring a Norman style window, wall cistern, and matching floor and wall tile.

The owners didn’t want plain Jane. We changed the layout, moved walls, added a skylight and changed everything . This small space needed a broad visual footprint to feel open. everything was raised off the floor.; wall hung toilet, and cabinetry, even a floating seat in the shower. Mix of materials, glass front vanity, integrated glass counter top, stone tile and porcelain tiles. All give tit a modern sleek look. The sconces look like rock crystals next to the recessed medicine cabinet. The shower has a curbless entry and is generous in size and comfort with a folding bench and handy niche.
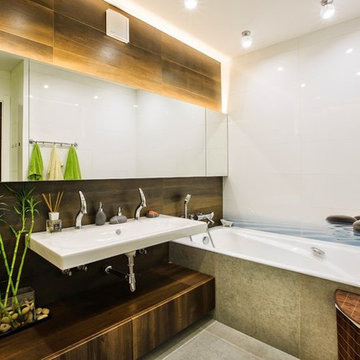
Expressive collection Avant is built on contrasts of light and dark, large and small scaled, flat and textured. Black and white glossy inserts of glass effectively reflect the play of light and shadows.

This family bathroom holds atmosphere and warmth created using different textures, ambient and feature lighting. Not only is it beautiful space but also quite functional. The shower hand hose was made long enough for our client to clean the bath area. A glass panel contains the wet-room area and also leaves the length of the room uninterrupted.
Thomas Cleary

Iridescent glass oval and penny tiles add a playful yet sophisticated touch around the soaking tub.
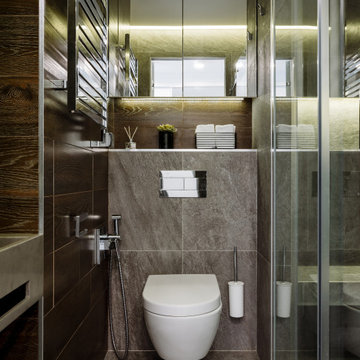
Дизайн-проект реализован Архитектором-Дизайнером Екатериной Ялалтыновой. Комплектация и декорирование - Бюро9.
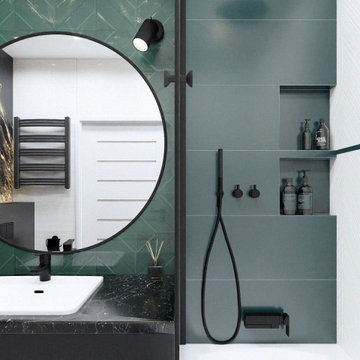
Goldene Monstera
Diese Planung entstand auf Grundlage der allgemeinen Farbgebung, die vom Kunden
bereitgestellt wurde.
Den Mittelpunkt bildet ein Zierelement in Form eines goldenen Blattes, die mit dem
schwarzen Hintergrund im Kontrast steht.
Reich verzierte Glasplatten wurden zum Motiv eines sich ausbreitenden Efeus gestaltet.
Bemerkenswert ist dabei die feine Struktur der weißen Platten. Hinter der Badewanne bilden
sie Fischgratmuster, hinter der Heizung - horizontale Linien.
Das Waschbecken wurde in eine Tischplatte mit feinem Marmormotiv eingelassen.
Badewanne mit Dusche ist vollständig durch Schiebetür abgetrennt.
An der Wand mit der Steigleitung haben wir hydrophobe Farbe verwendet.
Die Wand über dem Regal wurde mit wasserfestem selbstklebendem Vinyl beklebt.
Wir haben Unterputz-Duscharmatur, Regendusche, Badewannenarmatur mit klappbarem
Wasserhahn und Wandnischenregale eingesetzt. Auf diese Weise haben wir mehr Platz
zum Baden und verzichten auf auskragende Elemente.
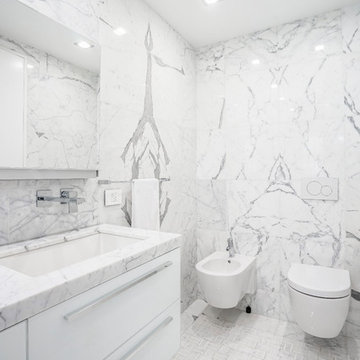
The bathroom is totally decorated in white that hints at freedom, spaciousness, calmness, independency, warm, and comfort. All interior pieces including sanitary engineering are put around the perimeter of the bathroom. This fact makes the bathroom spacious and bright.
Besides, some beautiful large fixtures add light and shine to the interior. Also, pat attention to the amazing walls with small abstract patterns. Thanks to them, the bathroom interior looks kind of mysterious.
Elevate your bathroom interior as well with one of the most prosperous NYC design studios – Grandeur Hills Group!
Bathroom Design Ideas with Glass-front Cabinets and a Wall-mount Toilet
6



