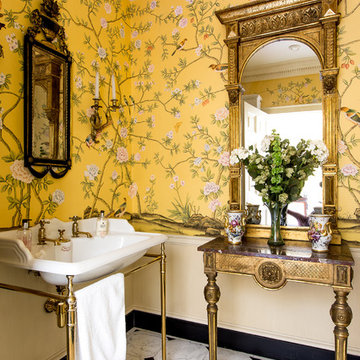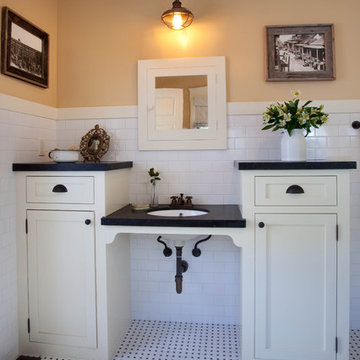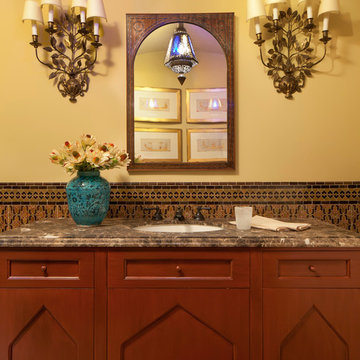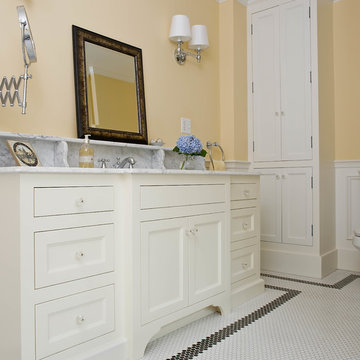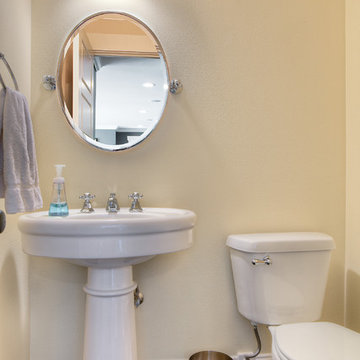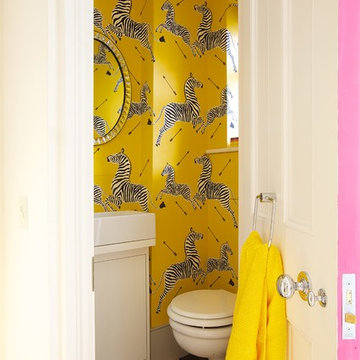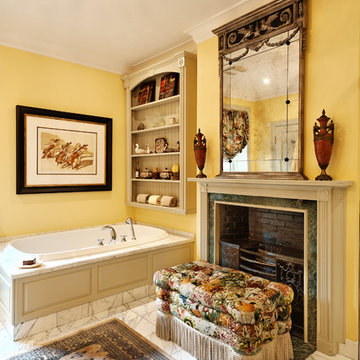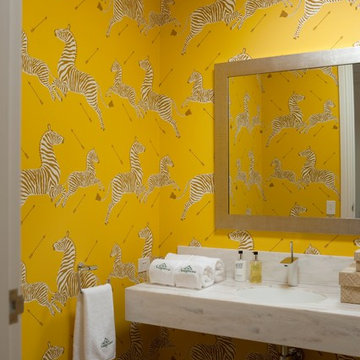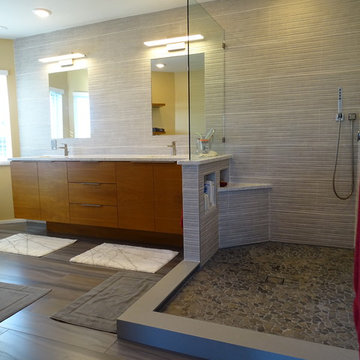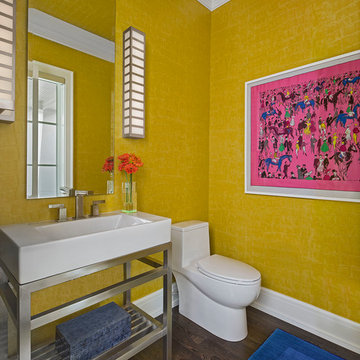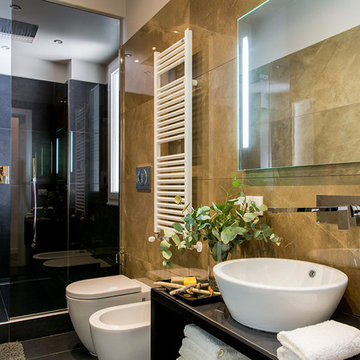Bathroom Design Ideas with Yellow Walls
Refine by:
Budget
Sort by:Popular Today
21 - 40 of 8,745 photos
Item 1 of 2

Mint and yellow colors coastal design bathroom remodel, two-tone teal/mint glass shower/tub, octagon frameless mirrors, marble double-sink vanity

This spacious walk-in shower feels like it's own room thanks to the single stair entry and generous knee wall, but the partial glass wall keeps it connected to the rest of the room. An Artistic Tile Mosaic Tile adds texture and plenty of color as well
Scott Bergmann Photography
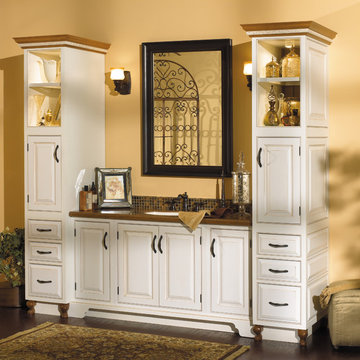
This vanity was created with Fieldstone Cabinetry's LaSalle inset door style in Maple finished in a cabinet color called White with Bronze glaze. The drawers were created with optional five piece drawer headers.
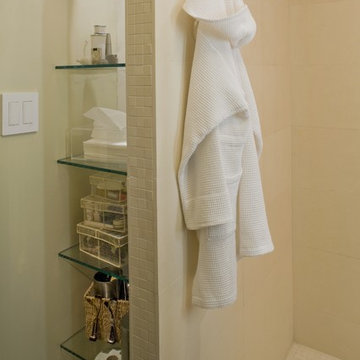
Small bath renovation in Washington DC. Photo courtesy of Lydia Cutter Photography

Pour ce projet, nos clients souhaitaient personnaliser leur appartement en y apportant de la couleur et le rendre plus fonctionnel. Nous avons donc conçu de nombreuses menuiseries sur mesure et joué avec les couleurs en fonction des espaces.
Dans la pièce de vie, le bleu des niches de la bibliothèque contraste avec les touches orangées de la décoration et fait écho au mur mitoyen.
Côté salle à manger, le module de rangement aux lignes géométriques apporte une touche graphique. L’entrée et la cuisine ont elles aussi droit à leurs menuiseries sur mesure, avec des espaces de rangement fonctionnels et leur banquette pour plus de convivialité. En ce qui concerne les salles de bain, chacun la sienne ! Une dans les tons chauds, l’autre aux tons plus sobres.

The Master Bath needed some updates as it suffered from an out of date, extra large tub, a very small shower and only one sink. Keeping with the Mood, a new larger vanity was added in a beautiful dark green with two sinks and ample drawer space, finished with gold framed mirrors and two glamorous gold leaf sconces. Taking in a small linen closet allowed for more room at the shower which is enclosed by a dramatic black framed door. Also, the old tub was replaced with a new alluring freestanding tub surrounded by beautiful marble tiles in a large format that sits under a deco glam chandelier. All warmed by the use of gold fixtures and hardware.
Bathroom Design Ideas with Yellow Walls
2


