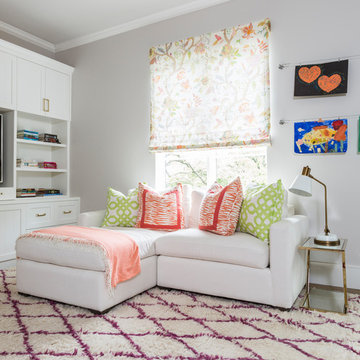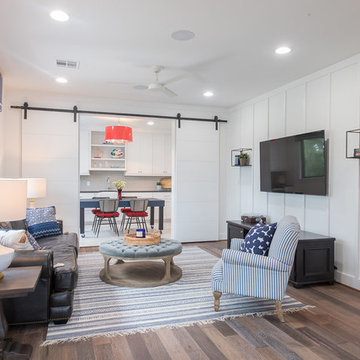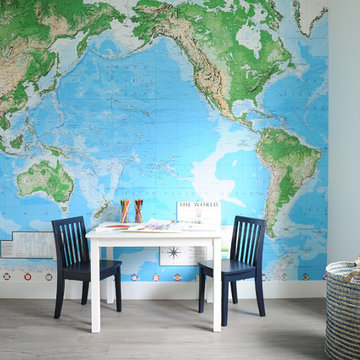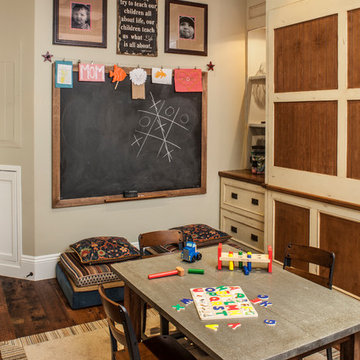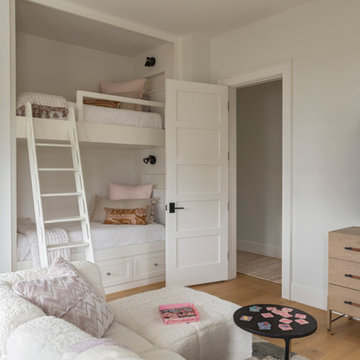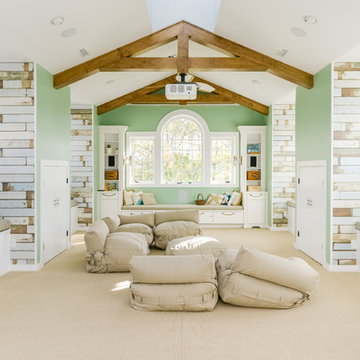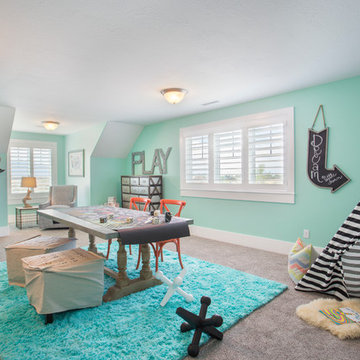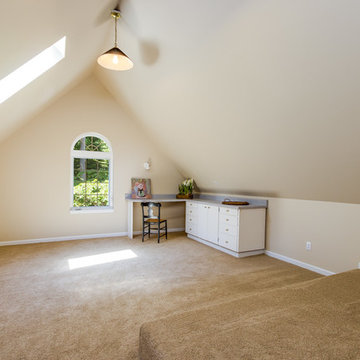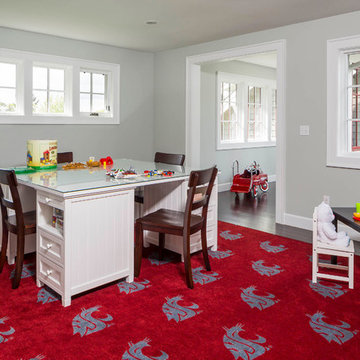Beach Style Baby and Kids' Design Ideas
Refine by:
Budget
Sort by:Popular Today
81 - 100 of 317 photos
Item 1 of 3
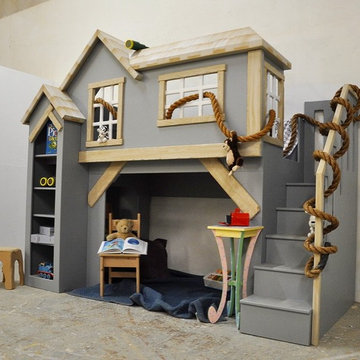
The Spanky's Clubhouse is a great fit for a play room in any home. It is an excellent design for Grandparents to encourage grandkids to visit and maybe even stay the night.
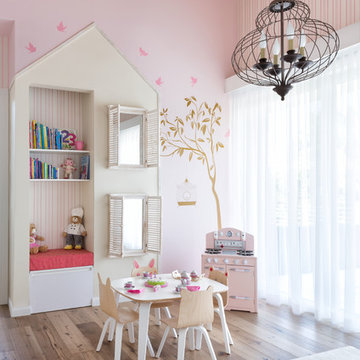
Project Feature in: Luxe Magazine & Luxury Living Brickell
From skiing in the Swiss Alps to water sports in Key Biscayne, a relocation for a Chilean couple with three small children was a sea change. “They’re probably the most opposite places in the world,” says the husband about moving
from Switzerland to Miami. The couple fell in love with a tropical modern house in Key Biscayne with architecture by Marta Zubillaga and Juan Jose Zubillaga of Zubillaga Design. The white-stucco home with horizontal planks of red cedar had them at hello due to the open interiors kept bright and airy with limestone and marble plus an abundance of windows. “The light,” the husband says, “is something we loved.”
While in Miami on an overseas trip, the wife met with designer Maite Granda, whose style she had seen and liked online. For their interview, the homeowner brought along a photo book she created that essentially offered a roadmap to their family with profiles, likes, sports, and hobbies to navigate through the design. They immediately clicked, and Granda’s passion for designing children’s rooms was a value-added perk that the mother of three appreciated. “She painted a picture for me of each of the kids,” recalls Granda. “She said, ‘My boy is very creative—always building; he loves Legos. My oldest girl is very artistic— always dressing up in costumes, and she likes to sing. And the little one—we’re still discovering her personality.’”
To read more visit:
https://maitegranda.com/wp-content/uploads/2017/01/LX_MIA11_HOM_Maite_12.compressed.pdf
Rolando Diaz
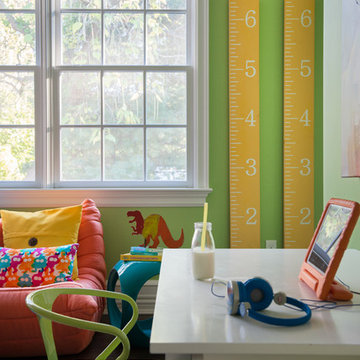
The combination of textures, colors and prints make this room a true joy for both kids and their friends. Photography by Jane Beiles
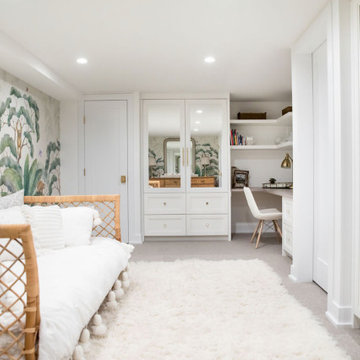
An Okanagan lakehouse custom home renovation by Natalie Fuglestveit Interior Design, Kelowna Interior Designer. Photography: Lindsay Nichols Photography.
Wallpaper: Lulu & Georgia Jungle Wallpaper
Wallcovering Installation: Drop Wallcoverings

Interior remodel of the 2nd floor opened up the floorplan to bring in light and create a game room space along with extra beds for sleeping. Also included on this level is a tv den, private guest bedroom with full bathroom.
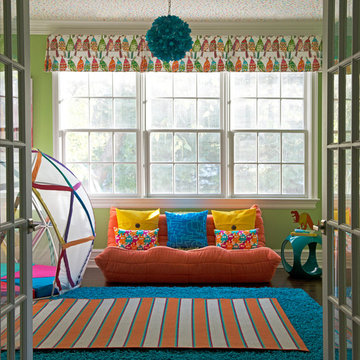
The playroom in the 'kids' wing of this home renovation is a showstopper to say the least. Bright colors scream 'Bring on the Playtime'. Photography by Jane Beiles
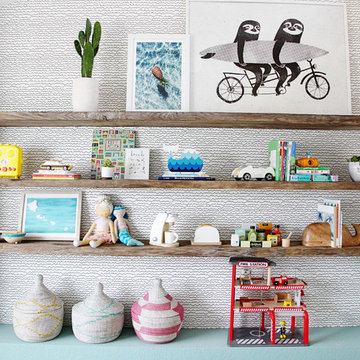
California Coastal Play Room
In this beach house playroom, the wall jutted out awkwardly on one side of the room. It made this weird unnecessary ledge. To make it into usable space, we added reclaimed wood shelves above for toys and books. Behind the shelves, a Schumacher wall covering adds interest.
Color and Pattern are the theme of the space.
One of the reasons I love doing kid spaces is that you can go a little wild with color.
Photo Credit: Amy Bartlam
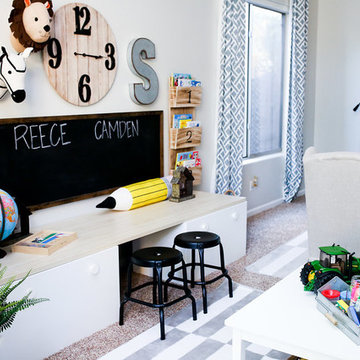
Kids Zone, Neutral with striped area rug, painted playhouse, oversized chalkboard, pottery Barn table + Ikea storage units made into a desk
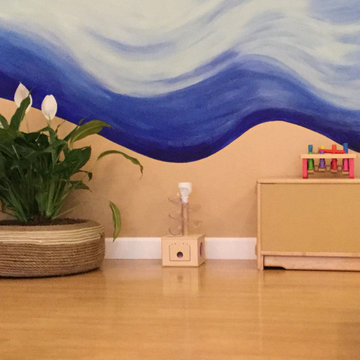
Elegant Beach Cottage and ocean inspired Montessori Parent-Child Center, Belmar NJ. Designed by WildflowerDesigning.com
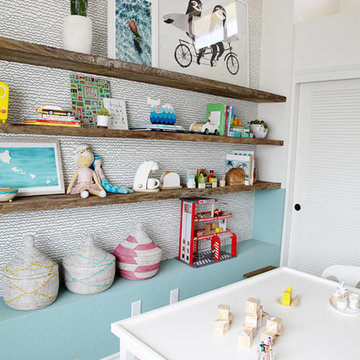
California Coastal Play Room
Color and Pattern are the theme of the space.
One of the reasons I love doing kid spaces is that you can go a little wild with color!
In this beach house playroom, the wall jutted out awkwardly on one side of the room. It made this weird unnecessary ledge. To make it into usable space, we added reclaimed wood shelves above for toys and books. Behind the shelves, a Schumacher wall covering adds interest.
Styling existing belongings in a different way give each piece a whole new feel!
Photo Credit: Amy Bartlam
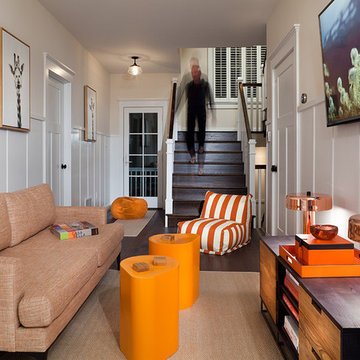
on the 2nd floor kids wing, they can relax and enjoy tv in the communal kids den. a pumpkin color west elm sofa is paired with an orange stripe beach chair and 2 metal orange pods. the media cabinet is from cb2 and the copper lamp and clock are from dwell studio.
Beach Style Baby and Kids' Design Ideas
5


