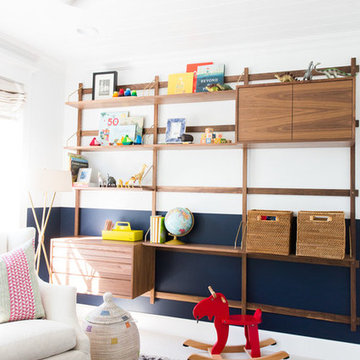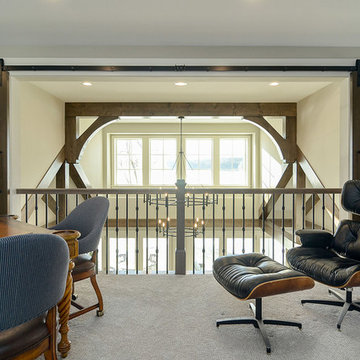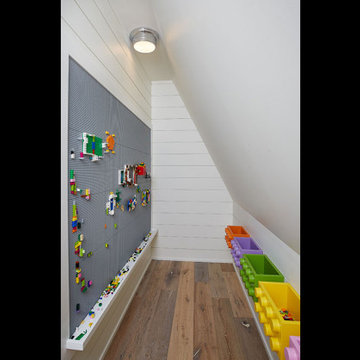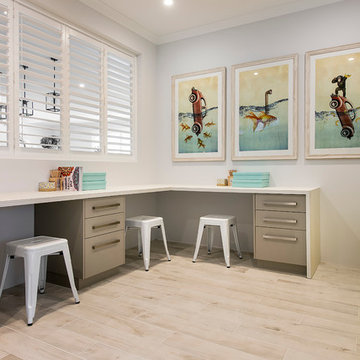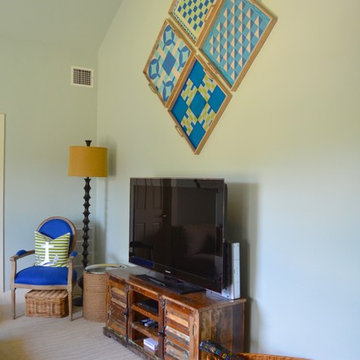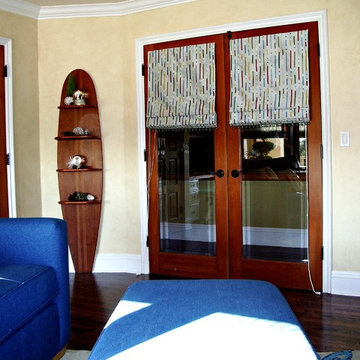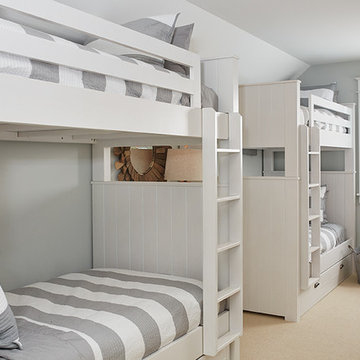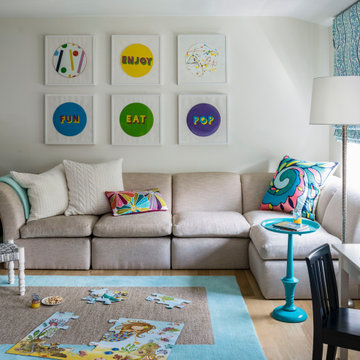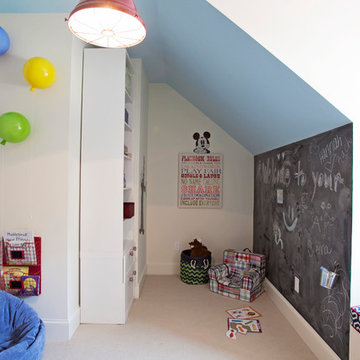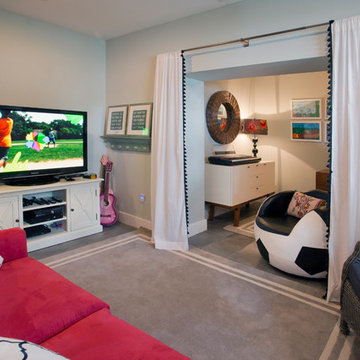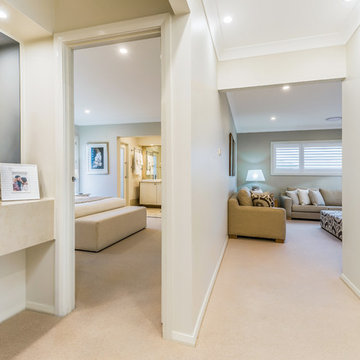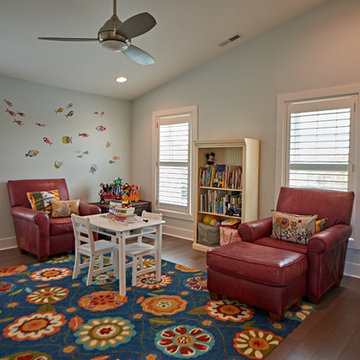Beach Style Baby and Kids' Design Ideas
Refine by:
Budget
Sort by:Popular Today
161 - 180 of 317 photos
Item 1 of 3
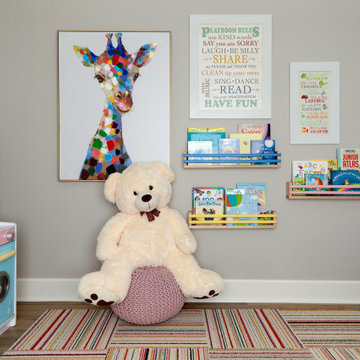
A bold, yet subtle play room. While still incorporating the warmth and coastal environment, playful pastel colors are also added through the artwork and storage to make this space bright and engaging for the kids!
Photos by Spacecrafting Photography
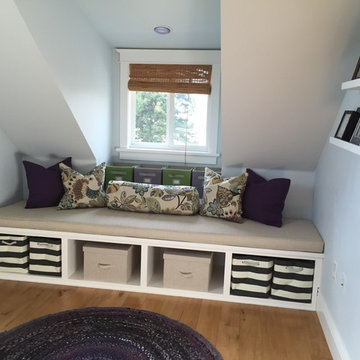
This unusual space was perfect as a playroom for two little girls. The window seat provides a place to snuggle and read and the storage below is great for tucking away toys. Custom fabric panels were created to cover the stair rail gaps to keep toys in and children safe. Floor cushions make a fun place to sit and play.
Custom pillows by: Sewing Things Up
Custom cushion by: Sew Rose
Custom bench by: Brian Beatham
Custom fabric panels by: Sew Rose and Walt Dennig
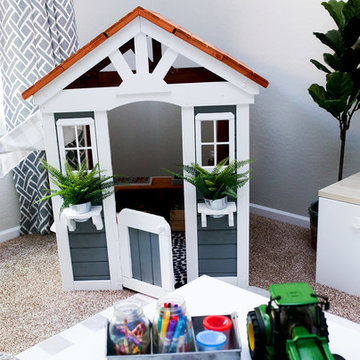
Kids Zone, Neutral with striped area rug, painted playhouse, oversized chalkboard, pottery Barn table + Ikea storage units made into a desk
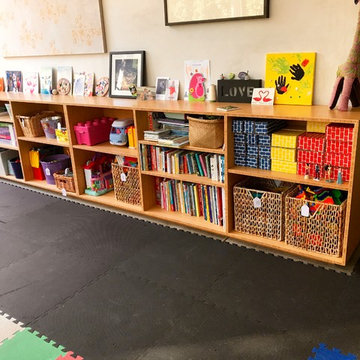
These 2 Very creative and active girls have all kinds of interests. Here, as with all of my clients, I created a specific home for all of their games, projects, and crafts. Labels are attached to all of the bins and baskets. Suzanne O'Donnell
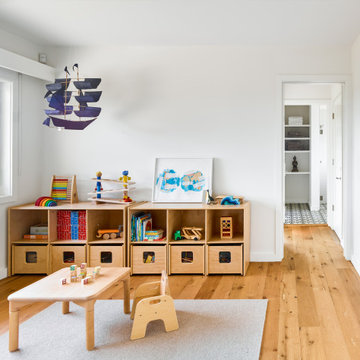
Plain Sawn Character White Oak in 6” widths in a stunning oceanfront residence in Little Compton, Rhode Island.
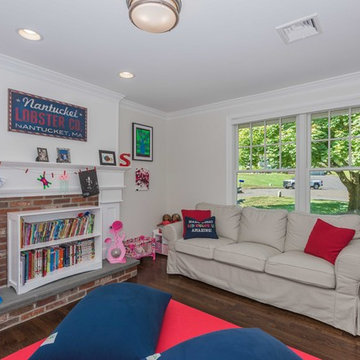
The transitional style of the interior of this remodeled shingle style home in Connecticut hits all of the right buttons for todays busy family. The sleek white and gray kitchen is the centerpiece of The open concept great room which is the perfect size for large family gatherings, but just cozy enough for a family of four to enjoy every day. The kids have their own space in addition to their small but adequate bedrooms whch have been upgraded with built ins for additional storage. The master suite is luxurious with its marble bath and vaulted ceiling with a sparkling modern light fixture and its in its own wing for additional privacy. There are 2 and a half baths in addition to the master bath, and an exercise room and family room in the finished walk out lower level.
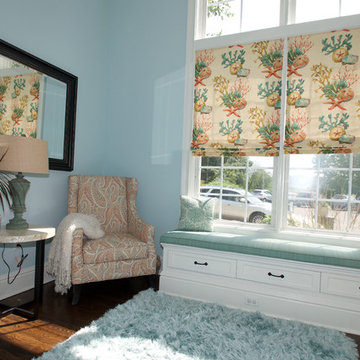
As the playroom is the first roo of the house the home did not want toys always at the entrance so custom cabinets and window seat were made to provide ample storage
Shades, seat cushions and pillows by kellydesigns.
The living room has soaring cathedral ceilings with lots of natural light.The kitchen was redone to allow a better flow with custom cabinets and ope floor plan with family room. The addition of a wall of cabinets in the playroom afforded these clients the much needed storage space their home was lacking, and helps to keep the playroom tidy!
Diane Wagner
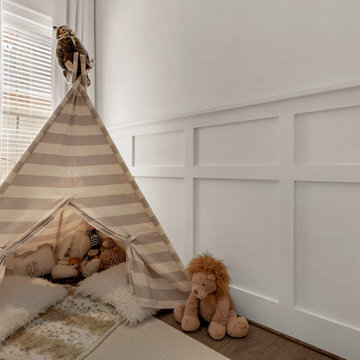
The interior has incredible detail with coffered ceilings, herringbone patterned stained wood ceiling, and wood paneling on the walls in the entry. The wide plank oak flooring stands out against the crisp white walls and elegant lighting. The floor to ceiling windows and doors provide plenty of light for the open floor plan. Built by Phillip Vlahos of Destin Custom Home Builders. It was designed by Bob Chatham Custom Home Design and decorated by Allyson Runnels.
Beach Style Baby and Kids' Design Ideas
9


