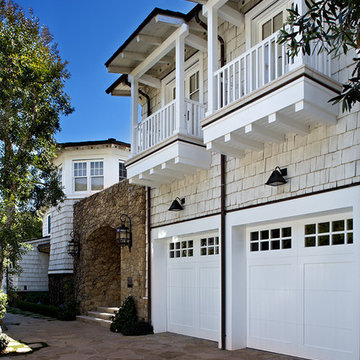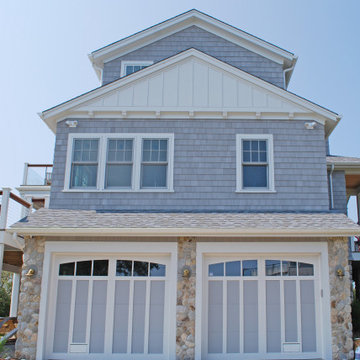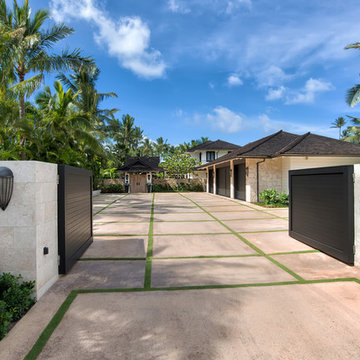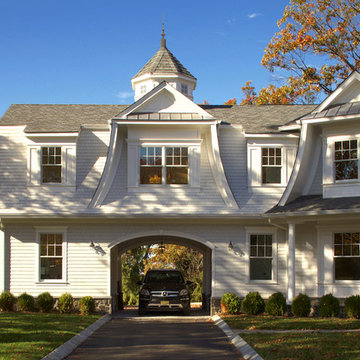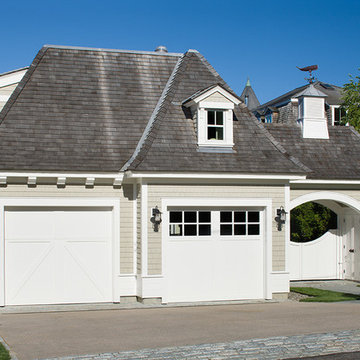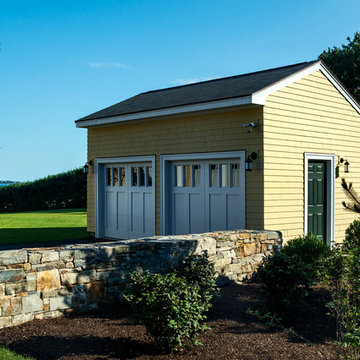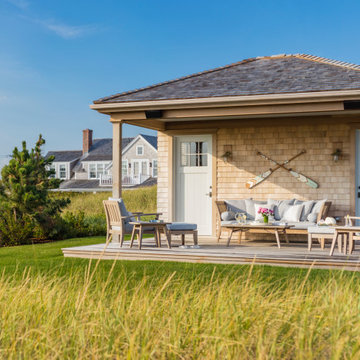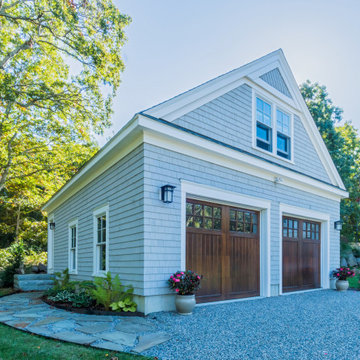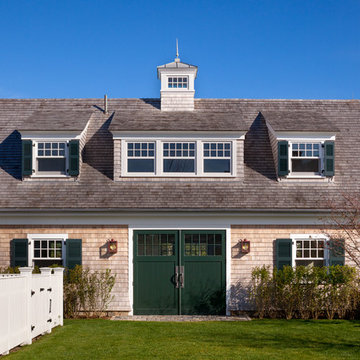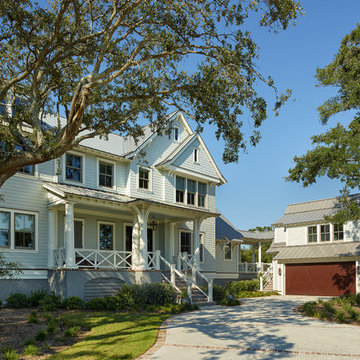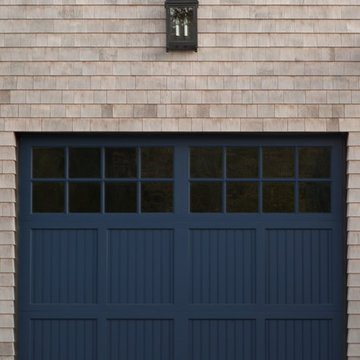Beach Style Garage and Granny Flat Design Ideas
Refine by:
Budget
Sort by:Popular Today
21 - 40 of 340 photos
Item 1 of 3
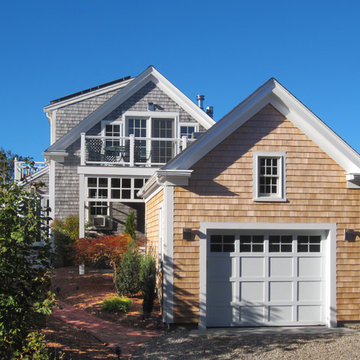
Provincetown Garage- Situated in a densely built small town with restrictive zoning, this garage addition added two parking spaces where there was once only three. The apparent one car garage is designed to contain a lift structure that can accommodate a second car above grade. In the busy summer season, an additional car can be parked in front of the garage door adding the fifth space. At the upper deck, the garage volume helps to shield occupants from the public eye while at the same time focuses attention on the panoramic view of Provincetown Harbor.
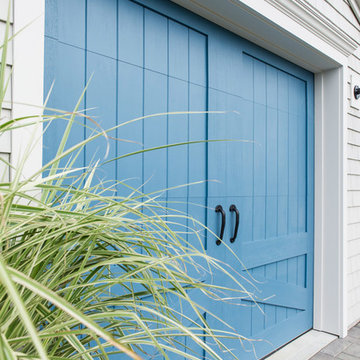
Clopay Canyon Ridge Collection Limited Edition Series insulated faux wood carriage house garage door, Design 35, with Colonial lift handles. Custom painted. Photo credit: Cynthia Brown Studios.
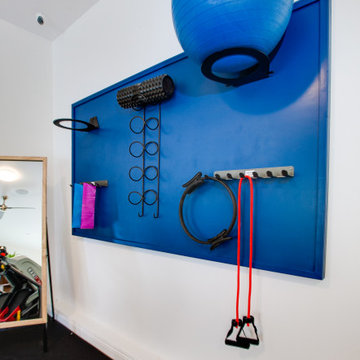
We converted this 3 car garage into an ADU. The space now has a living room and physical therapy space for its' tenants. The Assisted Living facility has a coastal feeling with blue, creams and natural soft colors to create a relaxing environment.
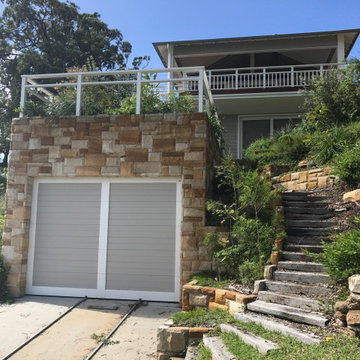
This custom garage door was designed with cut outs in the bottom panel to allow for boat ramp trackwork, making it easier to secure your boat or jetski. Positioned at the rear of the house, and right on the water, we can't think of a better use of this space!
The panel door is a light grey, with white trimming to match the fencing as well as the windows and other external features of the home.
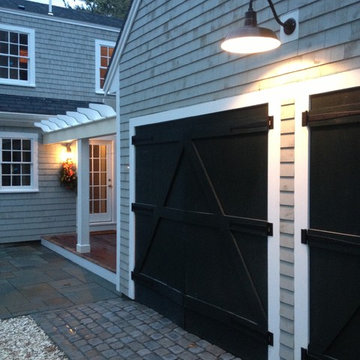
Barn Doors for two car garage
Patio and porch with trellis
Windows, doors, roofing, shingle siding, stonework, light fixtures to appreciate the Cape's historic style.
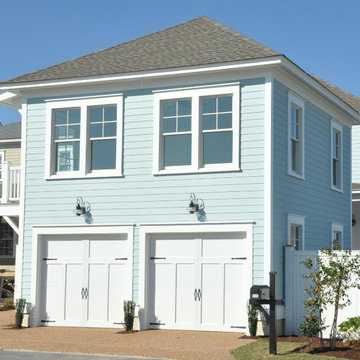
This East Beach Residence is a variation on one of Allison Ramsey Architects best selling plans at East beach. To see these plans and any of our other work please visit www.allisonramseyarchitect.com
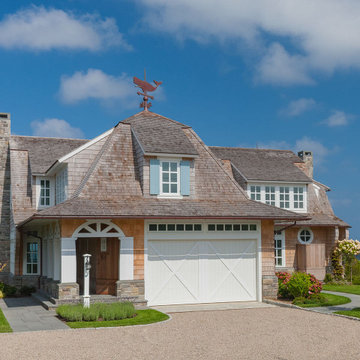
North-by-Northeast Garage & Stone Driveway in a custom coastal beach home on Cape Cod by Polhemus Savery DaSilva Architects Builders.
Scope Of Work: Architecture, Landscape Architecture, Construction /
Living Space: 5,242ft² / Photography: Brian Vanden Brink
Beach Style Garage and Granny Flat Design Ideas
2


