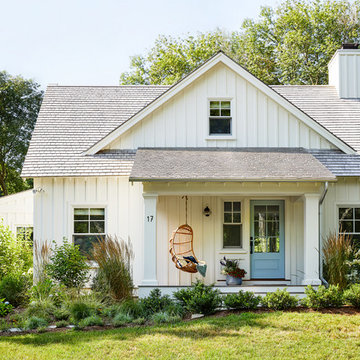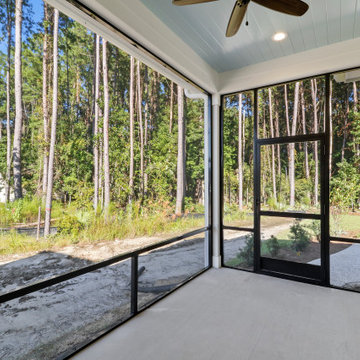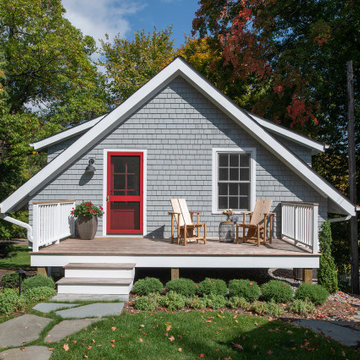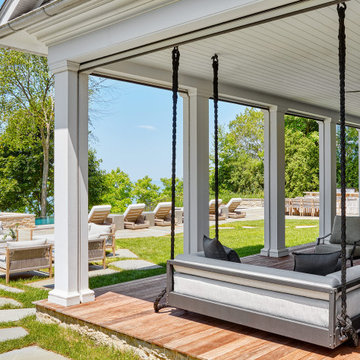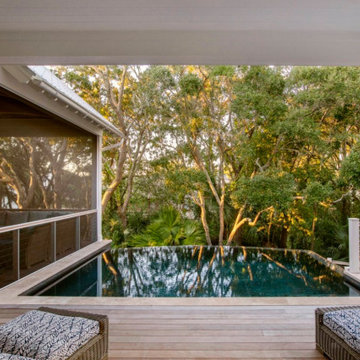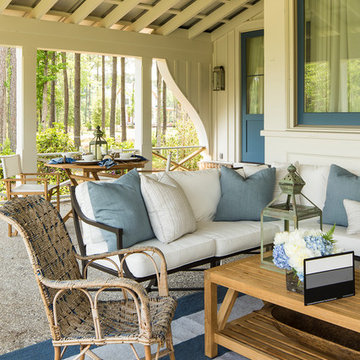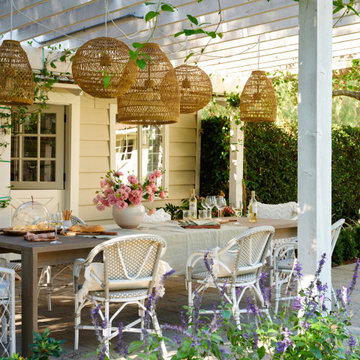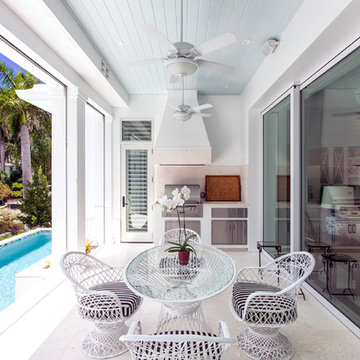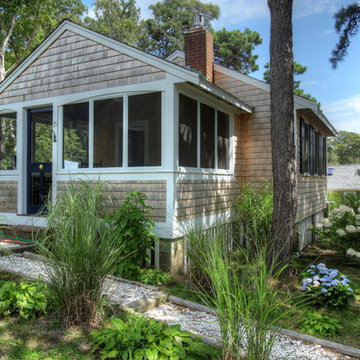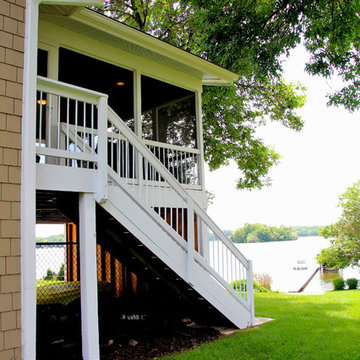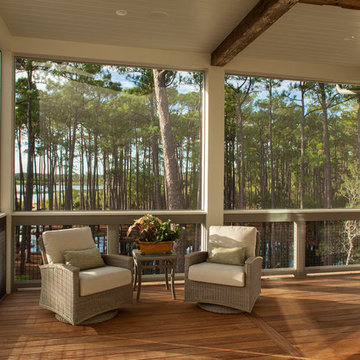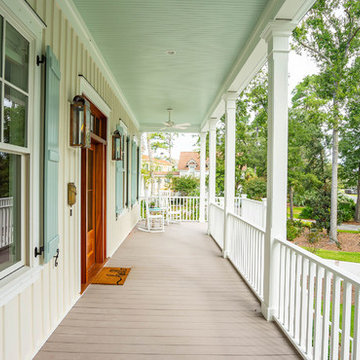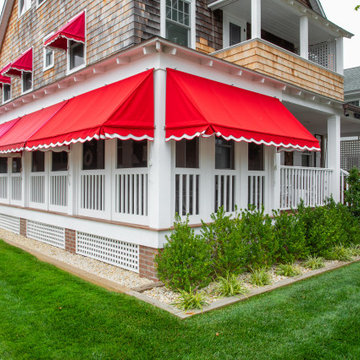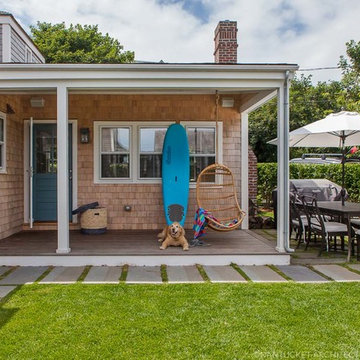Beach Style Green Verandah Design Ideas
Refine by:
Budget
Sort by:Popular Today
61 - 80 of 586 photos
Item 1 of 3
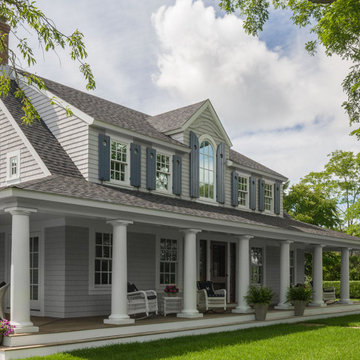
An existing Cape built in the 1980s was transformed through the addition of a wraparound front porch with robust but traditional columns, expanded second floor dormers, a new deck and screened-in porch facing the backyard, an expanded and open kitchen/breakfast/family room, a new mud room/laundry room/powder room suite, and a new bedroom suite in what had previously been attic space. The underlying Cape form still remains but is now expanded to have character, scale and presence befitting its rural seaside neighborhood of mostly large and elegant homes.
PSD Scope Of Work: Architecture, Construction |
Living Space: 3,197ft² |
Photography: Brian Vanden Brink |
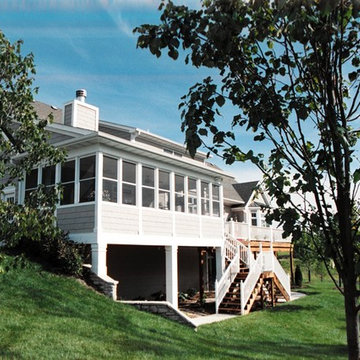
Kliethermes Homes & Remodeling
Screen porch addition.
Aluminum soffits.
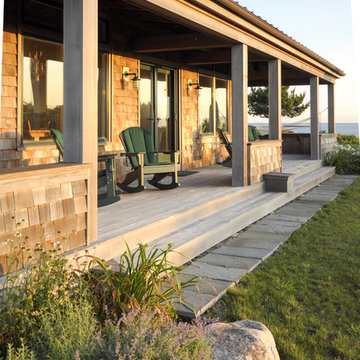
Elevated high above Cuttyhunk Harbor, with views of the Elizabeth Islands chain and Martha’s Vineyard, this mini compound was designed for energy efficiency, durability and low maintenance.
The two bedroom main house has an 8’ square, glass block, center skylight which floods the core of the structure with natural light to compensate for the deep covered porches surrounding the living space.
A studio guest cottage and workshop building protect and frame the south facing patio. Solar panels line the roof of the south facing porch.
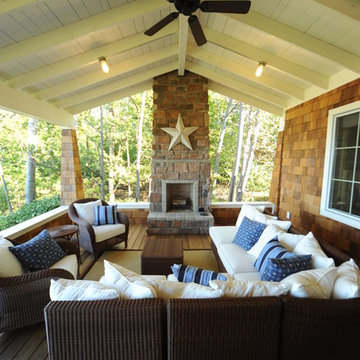
Open air porch in this Lake Michigan shoreline house. Cedar plank floor, cedar shakes, exposed beam porch ceiling, real wood-burning masonry fireplace.
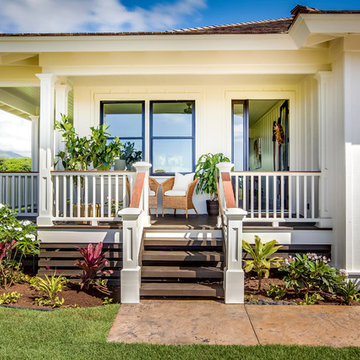
The stained concrete walk leads up to the front steps, potted plants frame the wicker outdoor furniture placed below the black framed windows. A full light door leads into the home. The board and batten walls are painted white, and contrasted by the coco brown decking and shaker roof. The bronze lanterns and carriage house garage doors continue the contrasting theme.
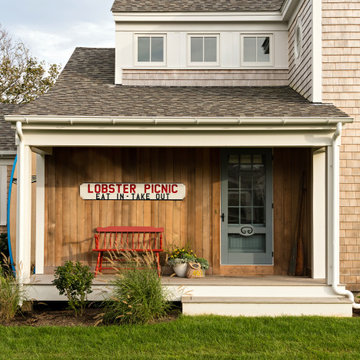
The challenge: take a run-of-the mill colonial-style house and turn it into a vibrant, Cape Cod beach home. The creative and resourceful crew at SV Design rose to the occasion and rethought the box. Given a coveted location and cherished ocean view on a challenging lot, SV’s architects looked for the best bang for the buck to expand where possible and open up the home inside and out. Windows were added to take advantage of views and outdoor spaces—also maximizing water-views were added in key locations.
The result: a home that causes the neighbors to stop the new owners and express their appreciation for making such a stunning improvement. A home to accommodate everyone and many years of enjoyment to come.
Beach Style Green Verandah Design Ideas
4
