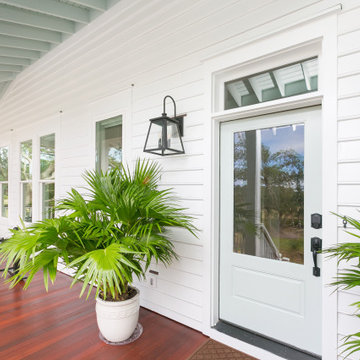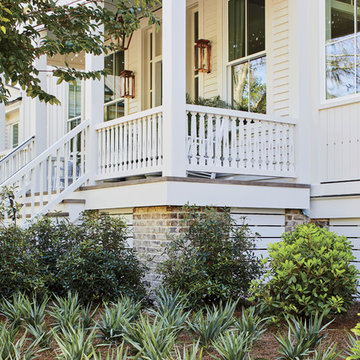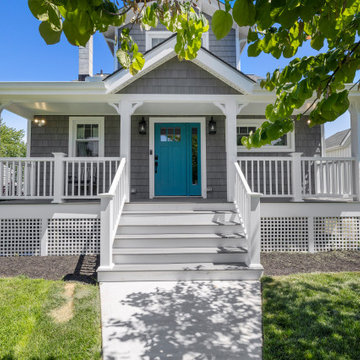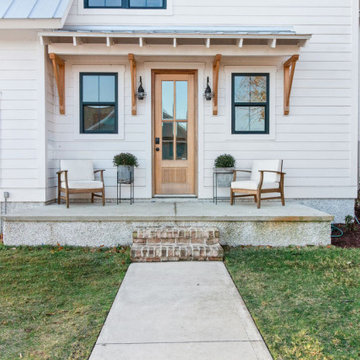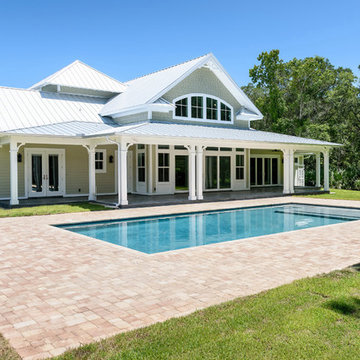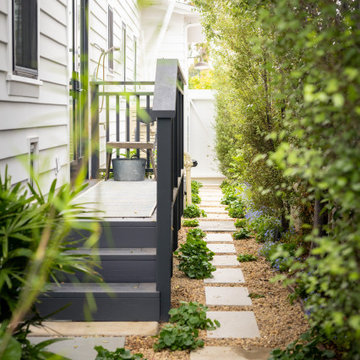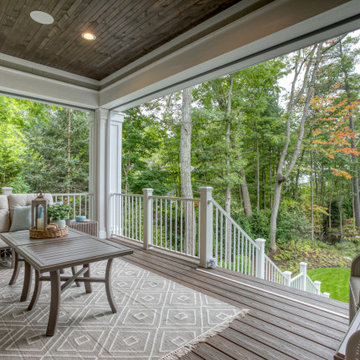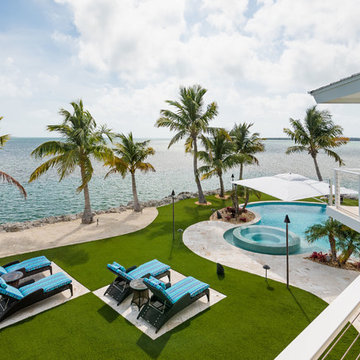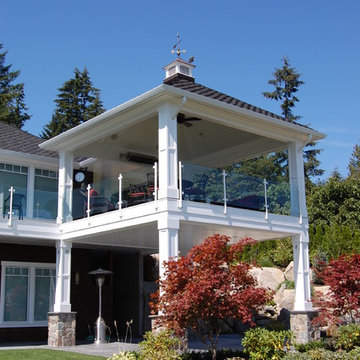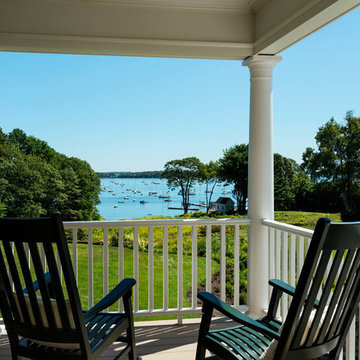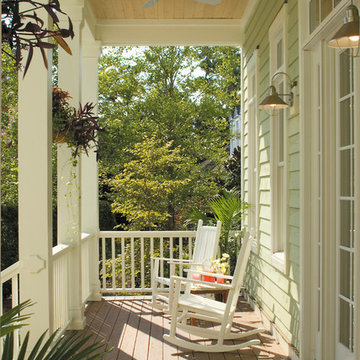Beach Style Green Verandah Design Ideas
Refine by:
Budget
Sort by:Popular Today
81 - 100 of 583 photos
Item 1 of 3
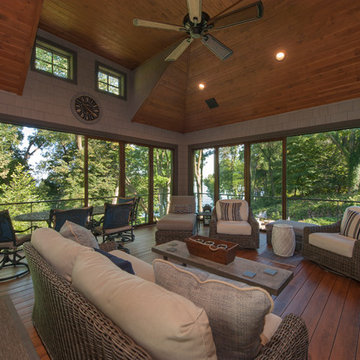
Panoramic door systems span the entire lengths of the East and South walls, allowing easy adjustments from a wall of insulated glass panels to a completely open-air room. To protect against the insect environment, we installed a full width screen system that retracts (with a remote control) into the soffits, becoming completely invisible.
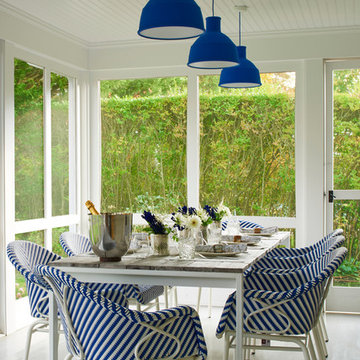
Renovated enclosed porch with new flooring, furnishings, lighting, skylight and added extension.
Lorin Klaris Photography
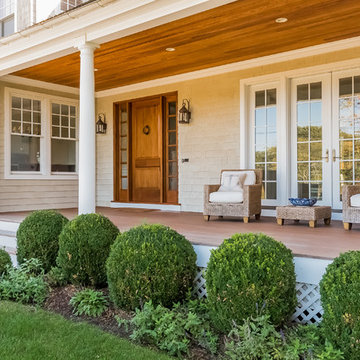
5 Compo Beach Road | Exceptional Westport Waterfront Property
Welcome to the Ultimate Westport Lifestyle…..
Exclusive & highly sought after Compo Beach location, just up from the Compo Beach Yacht Basin & across from Longshore Golf Club. This impressive 6BD, 6.5BA, 5000SF+ Hamptons designed beach home presents fabulous curb appeal & stunning sunset & waterviews. Architectural significance augments the tasteful interior & highlights the exquisite craftsmanship & detailed millwork. Gorgeous high ceiling & abundant over-sized windows compliment the appealing open floor design & impeccable style. The inviting Mahogany front porch provides the ideal spot to enjoy the magnificent sunsets over the water. A rare treasure in the Beach area, this home offers a square level lot that perfectly accommodates a pool. (Proposed Design Plan provided.) FEMA compliant. This pristine & sophisticated, yet, welcoming home extends unrestricted comfort & luxury in a superb beach location…..Absolute perfection at the shore.
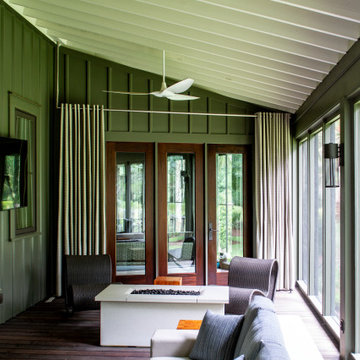
We received a request from longtime patrons to create their own personal wellness center. We accomplished this by enclosing a portion of their screened porch. The finished space contains pilates and fitness equipment, a stunning freestanding tub, swing bed, and a beautiful view of the backyard.
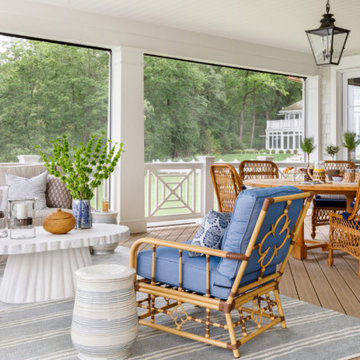
https://www.lowellcustomhomes.com
Photo by www.aimeemazzenga.com
Interior Design by www.northshorenest.com
Relaxed luxury on the shore of beautiful Geneva Lake in Wisconsin.
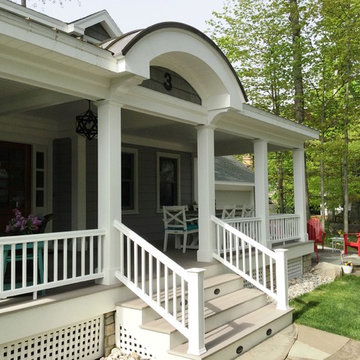
Front porch offers a shady retreat and people-watching location for vacation home at the beach.
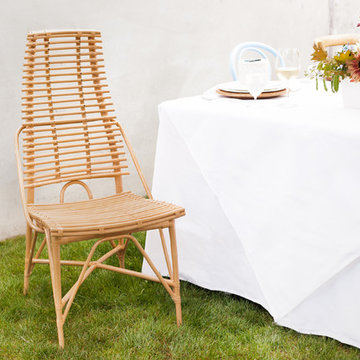
This Franklin dining chair from Jeffan International comes in a sand wash finish.
Franklin Dining Chair
Simple and refined, this rattan side chair completes your breakfast nook with a touch of retro style. The Franklin Dining Chair takes its inspiration from the colonial plantation houses on the fringes of the Indian Ocean. The gentle curves of the bamboo and chair frame offer comfortable seating, while its tropical resort design and clean traditional coloring guarantees charm in any room.
Disclaimer of Native American Origin or Manufacture
No product sold on this website, or on any ATG Stores website, is Native American produced, a Native American product, or the product of a particular Native American, Native American tribe, or Native American arts and crafts organization, resident in the United States or abroad.
Finish: Sand Wash
Application: Residential
Arms: Armless
Back Style: Ladder Back
Upholstery: Not Upholstered
BackToFront: 22 inches
Height: 3 feet 6 inches
Width: 19 inches
Weight: 20lbs
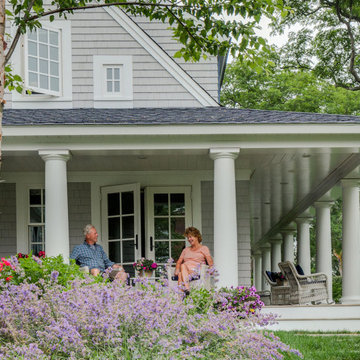
An existing Cape built in the 1980s was transformed through the addition of a wraparound front porch with robust but traditional columns, expanded second floor dormers, a new deck and screened-in porch facing the backyard, an expanded and open kitchen/breakfast/family room, a new mud room/laundry room/powder room suite, and a new bedroom suite in what had previously been attic space. The underlying Cape form still remains but is now expanded to have character, scale and presence befitting its rural seaside neighborhood of mostly large and elegant homes.
PSD Scope Of Work: Architecture, Construction |
Living Space: 3,197ft² |
Photography: Brian Vanden Brink |
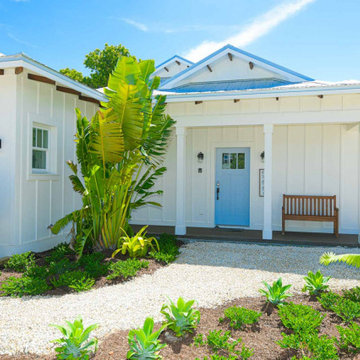
This coastal cottage brings relaxation to it's finest, with natural design elements, open style kitchen with eating nook nestled in the corner, and the warmth of wood scissor beams in the living room. Pool with spa and loungers on the sun deck complete the relaxation.
Beach Style Green Verandah Design Ideas
5
