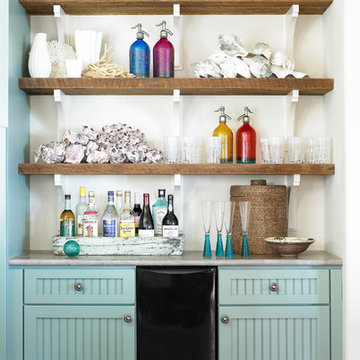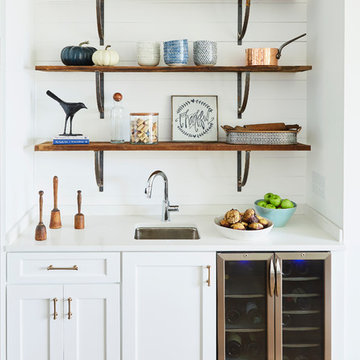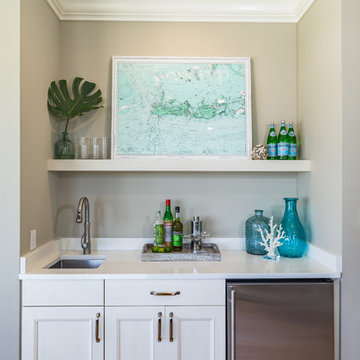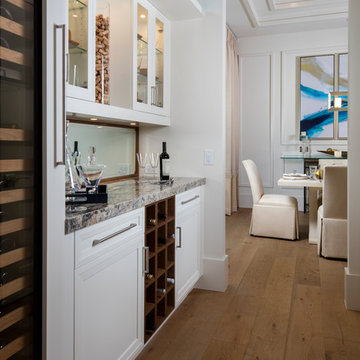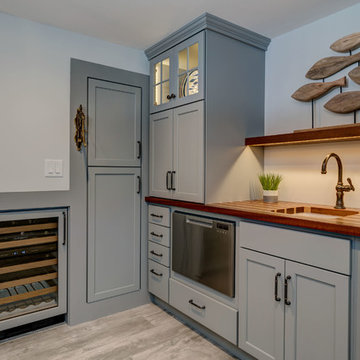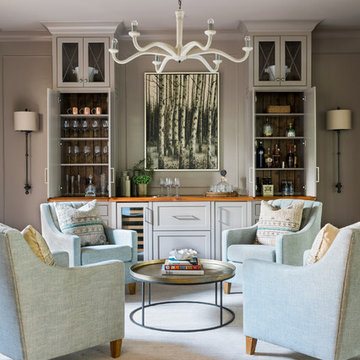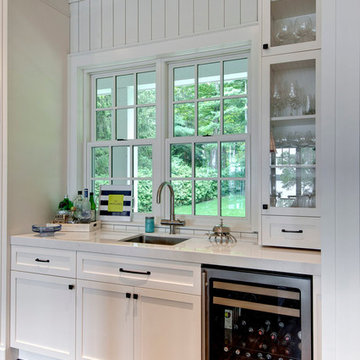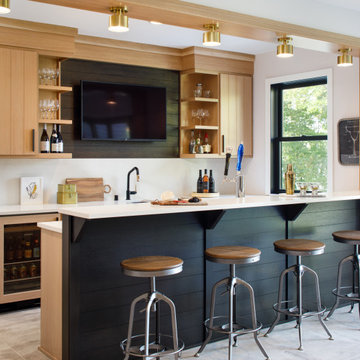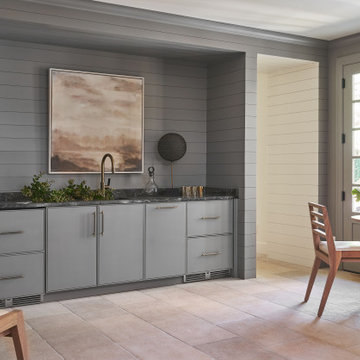Beach Style Home Bar Design Ideas
Refine by:
Budget
Sort by:Popular Today
121 - 140 of 3,608 photos
Item 1 of 2

The dry bar is conveniently located between the kitchen and family room but utilizes the space underneath new 2nd floor stairs. Ample countertop space also doubles as additional buffet serving area. Just a tiny bit of the original shiplap wall remains as a accent wall behind floating shelves. Custom built-in cabinets offer additional kitchen storage.
Find the right local pro for your project
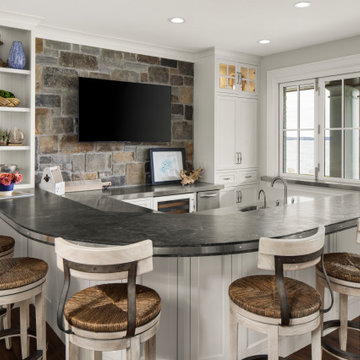
2020 Artisan Home Tour
Remodeler: Stonewood, LLC
Photo: Landmark Photography
• For questions on this project including features or finishes, please reach out to the remodeler of this home.
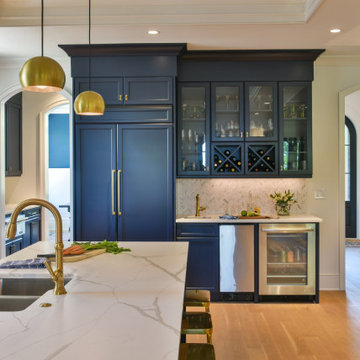
This coastal kitchen has all of the bells and whistles, including a stylish and functional bar area with built-in wine storage, ice maker, beverage refrigerator
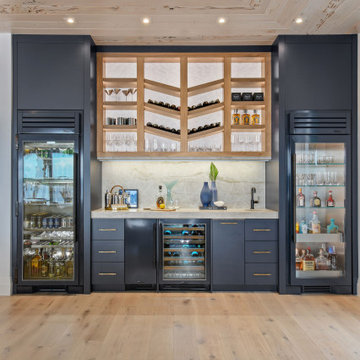
Navy Blue bar custom matched to True Appliance Juniper.
geometric hickory bottle holder
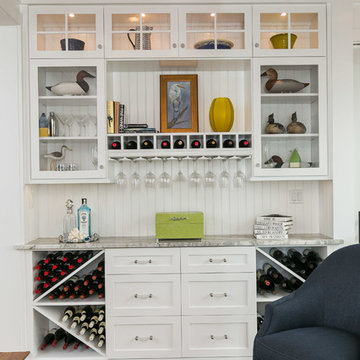
Dry bar with granite counter top; unrefrigerated wine bottle storage; deep drawer for tall liquor bottle storage; beaded back splash; lighted cabinets for glass and display; hanging glass stemware storage.
Beach Style Home Bar Design Ideas
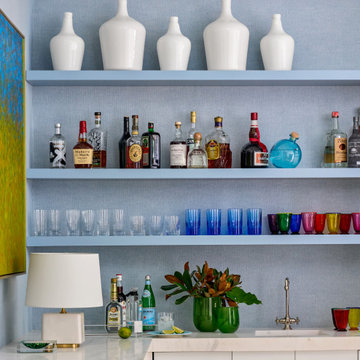
This coastal home bar seamlessly extends into the entertaining space, kitchen, and great room with a palette inspired by the sea - sandy neutrals, ocean blues, and lush vegetation. Happy Hour always!
7
