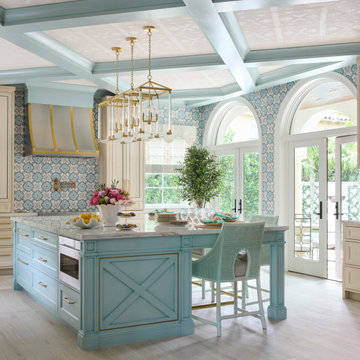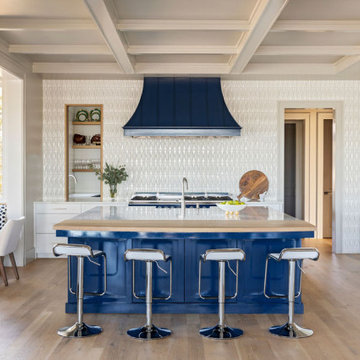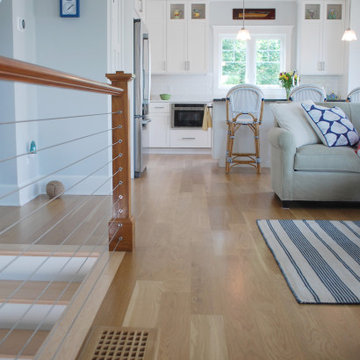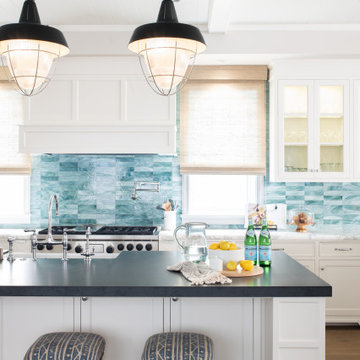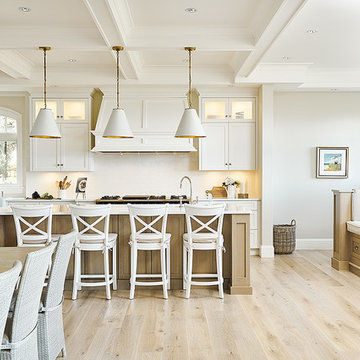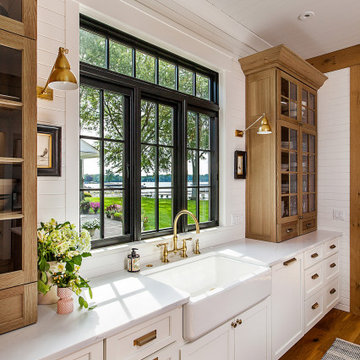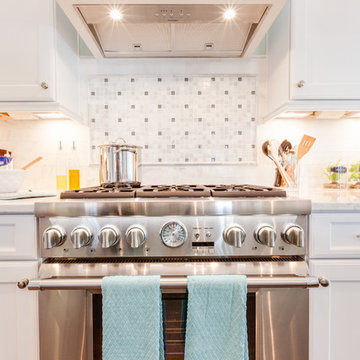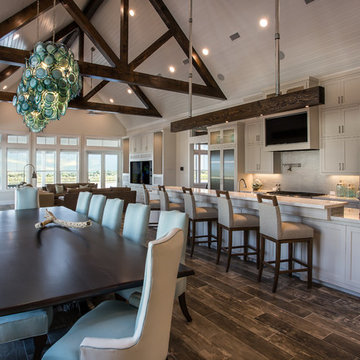Beach Style Kitchen Design Ideas
Refine by:
Budget
Sort by:Popular Today
41 - 60 of 3,051 photos
Item 1 of 3

The ambitious reconfiguration of the first floor brought forth a remarkable transformation, shaping a space that seamlessly blends convenience and modern aesthetics. Walls were expertly repurposed to carve out a generous, open kitchen adorned with a sprawling island, becoming the vibrant heart of the home. This culinary haven, complete with ample seating, serves as a gathering point for cherished moments. Adjacent stands a walk-in pantry and a thoughtfully integrated laundry room, offering practicality without compromising elegance. Abundant shelving adorns the walls and island, creating a sanctuary for books and treasured items, while cleverly concealed storage solutions ensure a clutter-free environment. An expanded powder bath with the addition of a shower and tub is now conveniently connected to the guest room with a hallway entrance as well for easy access. This reimagined layout not only maximizes functionality but also breathes new life into the home, fostering an inviting and harmonious living space for both relaxation and entertainment.
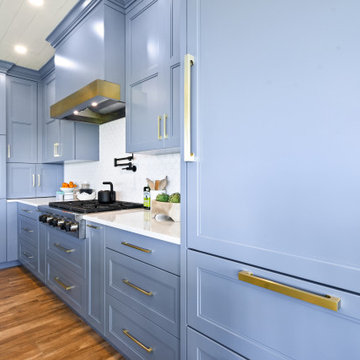
Gorgeous all blue kitchen cabinetry featuring brass and gold accents on hood, pendant lights and cabinetry hardware. The stunning intracoastal waterway views and sparkling turquoise water add more beauty to this fabulous kitchen.

This 5,200-square foot modern farmhouse is located on Manhattan Beach’s Fourth Street, which leads directly to the ocean. A raw stone facade and custom-built Dutch front-door greets guests, and customized millwork can be found throughout the home. The exposed beams, wooden furnishings, rustic-chic lighting, and soothing palette are inspired by Scandinavian farmhouses and breezy coastal living. The home’s understated elegance privileges comfort and vertical space. To this end, the 5-bed, 7-bath (counting halves) home has a 4-stop elevator and a basement theater with tiered seating and 13-foot ceilings. A third story porch is separated from the upstairs living area by a glass wall that disappears as desired, and its stone fireplace ensures that this panoramic ocean view can be enjoyed year-round.
This house is full of gorgeous materials, including a kitchen backsplash of Calacatta marble, mined from the Apuan mountains of Italy, and countertops of polished porcelain. The curved antique French limestone fireplace in the living room is a true statement piece, and the basement includes a temperature-controlled glass room-within-a-room for an aesthetic but functional take on wine storage. The takeaway? Efficiency and beauty are two sides of the same coin.
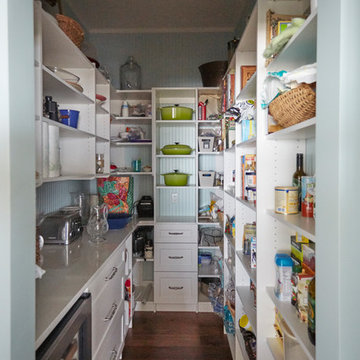
Mike Kaskel Retirement home designed for extended family! I loved this couple! They decided to build their retirement dream home before retirement so that they could enjoy entertaining their grown children and their newly started families. A bar area with 2 beer taps, space for air hockey, a large balcony, a first floor kitchen with a large island opening to a fabulous pool and the ocean are just a few things designed with the kids in mind. The color palette is casual beach with pops of aqua and turquoise that add to the relaxed feel of the home.
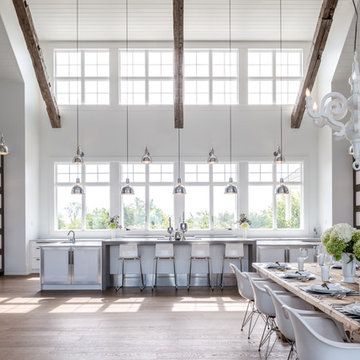
Ryan Moffat
www.riverstoneimaging.com
RobertsonSimmons Architects
http://www.rsarchitects.ca/
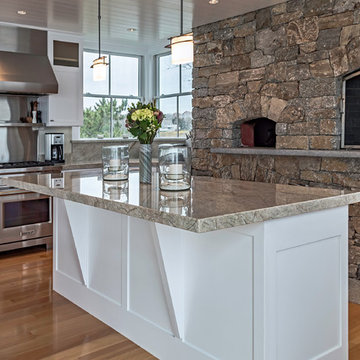
Candlelight Cabinetry, white painted shaker doors, full overlay. Wall cabinets with frosted glass insert.
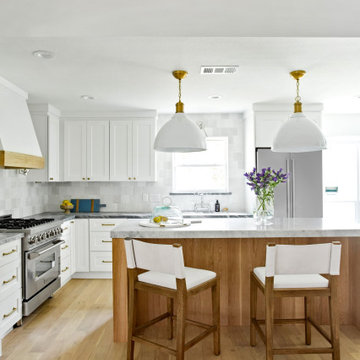
Experience the latest renovation by TK Homes with captivating California contemporary interior design by Jessica Koltun Home. Offering a rare opportunity in the Merriman Park Estates neighborhood, this single story ranch home on an expansive lot has been superbly rebuilt to new construction specifications for an unparalleled showcase of quality and style. The coastal color palette of moody blues and textured whites flow through out the wide-open floor plan features a formal dining, dedicated study, bonus sun room, and Chef's kitchen with 36in gas range. Retire to your owner's suite with separate vanities including makeup vanity and an oversized shower completely tiled in marble. Two bedrooms share a bathroom and a third bedroom and bath in a private wing of the house offers private guest or mother-in law space. Designer amenities: white oak beams, tongue and groove shiplap, marble countertops and tile, and a high end lighting, plumbing, & hardware.
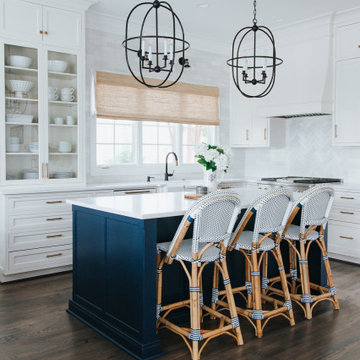
The kitchen island painted in Sherwin Williams, ""Navel", boldly contrasts the stark white perimeter cabinets. Visual Comfort's "Desmond Open Oval Lantern" in the aged iron finish monumentally hangs above.
Beach Style Kitchen Design Ideas
3

