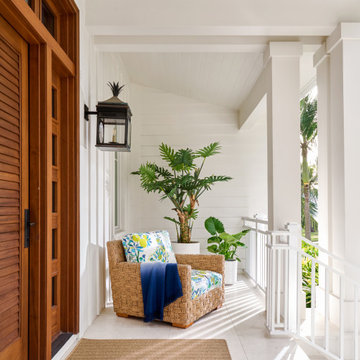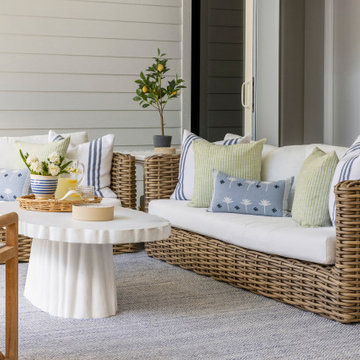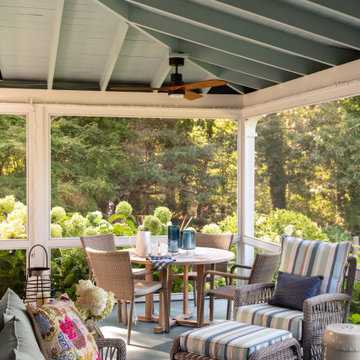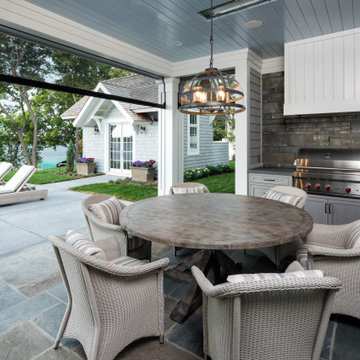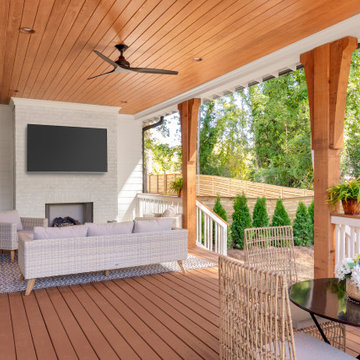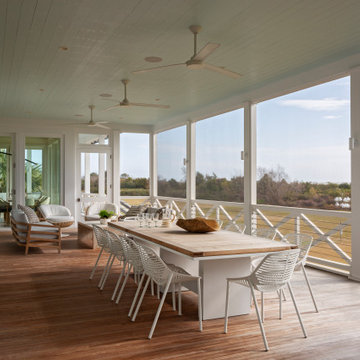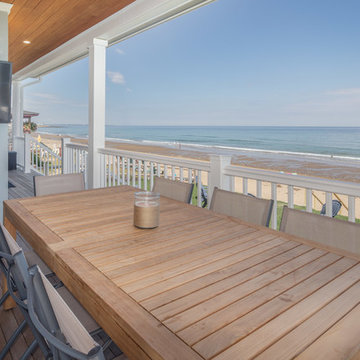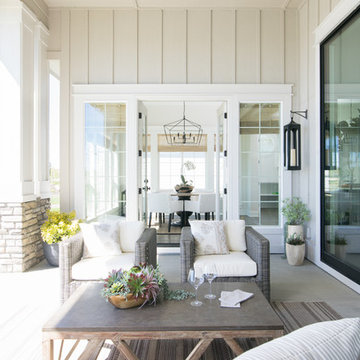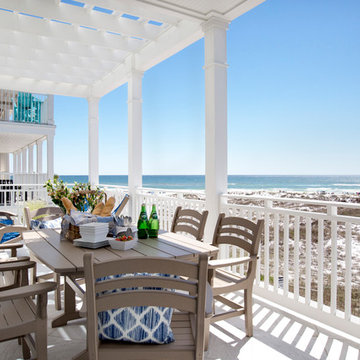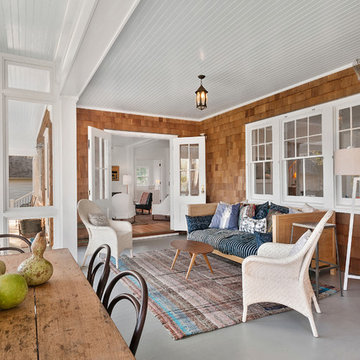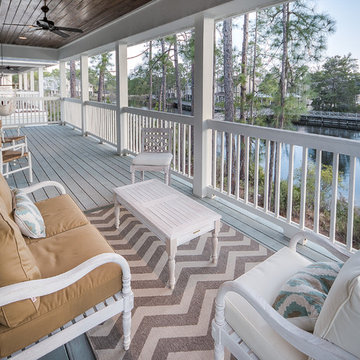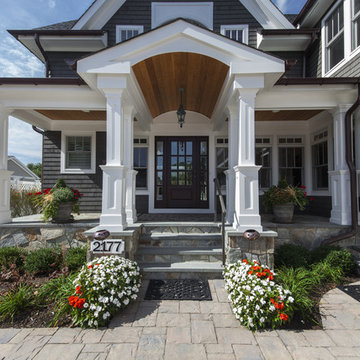Beach Style Verandah Design Ideas
Refine by:
Budget
Sort by:Popular Today
61 - 80 of 7,208 photos
Item 1 of 2
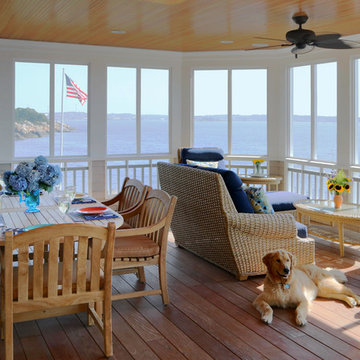
At the far end of the deck, a three season room was added off of the living room, providing a shady respite for dining and relaxing. This room features built in cabinetry to store off season screens or glass panels, as well as outdoor dining wear. A Douglas Fir ceiling is finished with a marine varnish for a nautical look.
Above the three season room, a roof deck was added off of the master bedroom suite providing private, serene adult space.
Eric Roth Photography
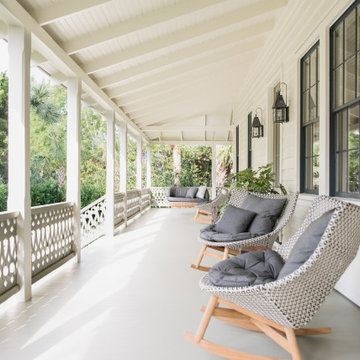
Exterior porch on historic Sullivan's Island home. Exposed rafters, custom-milled nostalgic stair railing, Marvin black clad windows, decorative lanterns and painted deck flooring.
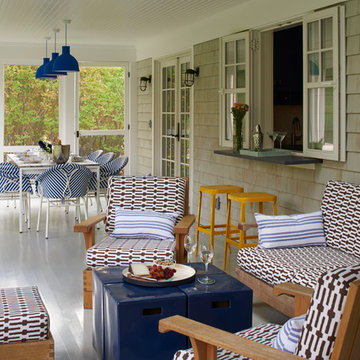
Renovated outdoor patio by Petrie Point Interior Designs.
Lorin Klaris Photography
Find the right local pro for your project
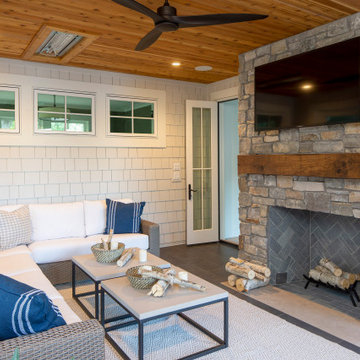
EXTRA cozy screen porch. We have a wood burning fireplace, heated tile floors and infrared ceiling mounted heaters to enjoy this space year round...even in winter!
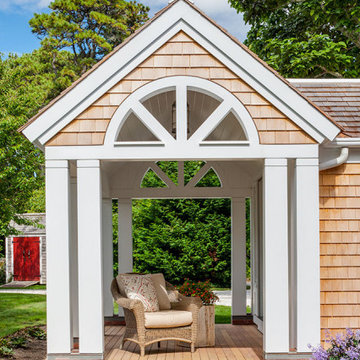
Arched entry & porch columns on the “Cranberry Cottage”, a custom coastal home renovation on Cape Cod by Polhemus Savery DaSilva Architects Builders and received the 2015 CHATHAM PRESERVATION AWARD | Cranberry Cottage started its life in 1790 as a Half Cape Cod Cottage. PSD restored the antique portion, lifted it to install a new hand-made brick clad foundation with finished basement, and added compatible additions. The charming assemblage of old and new now functions well as a family home that is both full of character and memories.
PSD Scope Of Work: Architecture, Landscape Architecture, Construction |
Living Space: 2,937ft² |
Photography: Brian Vanden Brink |
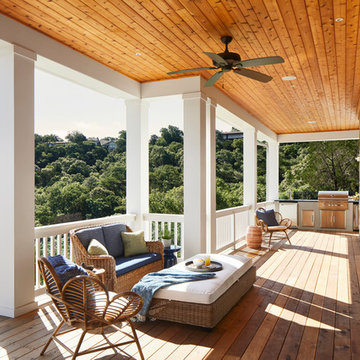
Outdoor patio view of the Northgrove Residence. Interior Design by Amity Worrell & Co. Construction by Smith Builders. Photography by Andrea Calo.
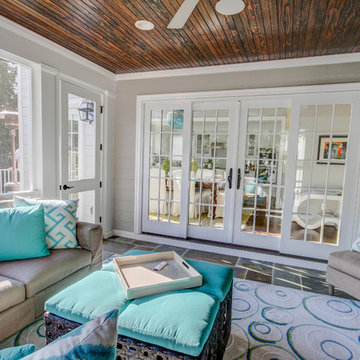
A screened in porch spills out into a stone paver deck that looks out over a beautiful backyard from the second floor of this Richmond home. Beach cottage themes keep the screened in porch light and airy. The mild Virginia weather makes this space usable at least three seasons of the year. A large outdoor sectional with aqua accents provides lots of seating, while the outdoor patio had space for grilling and dining. Cedar ceilings and an outdoor fan keep the space cool and comfortable and outdoor speakers recessed into the ceiling keep the tunes coming.
Beach Style Verandah Design Ideas
4
