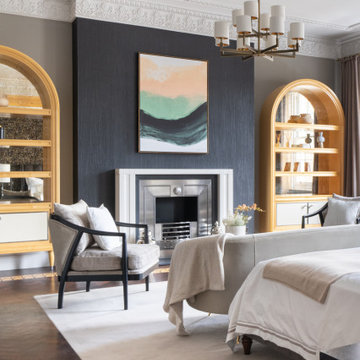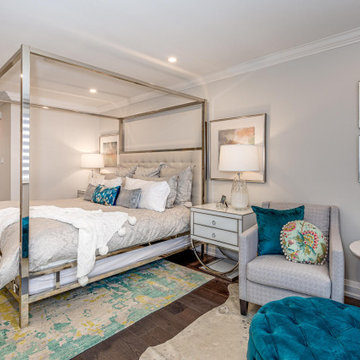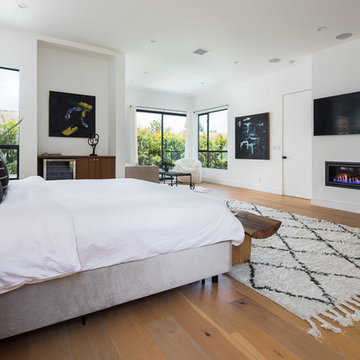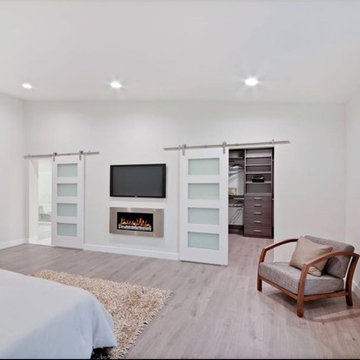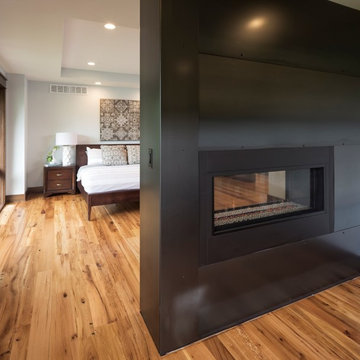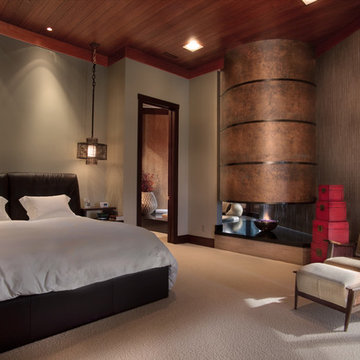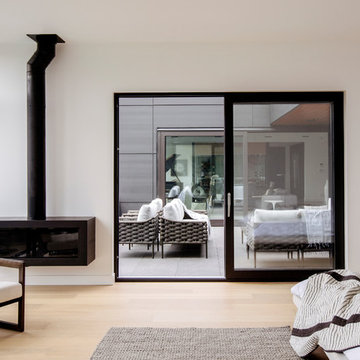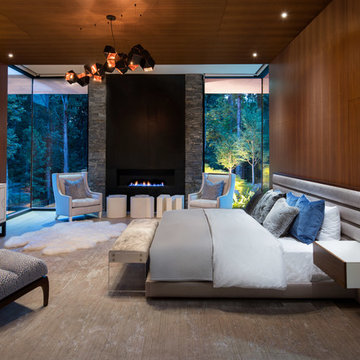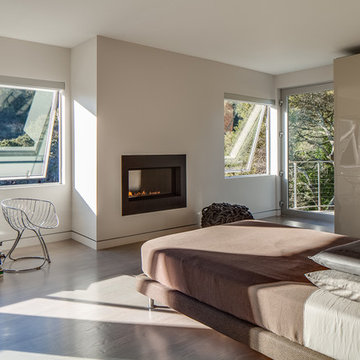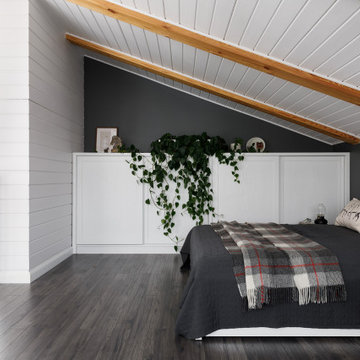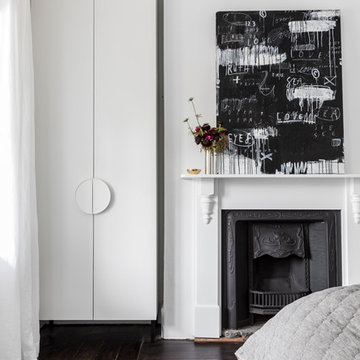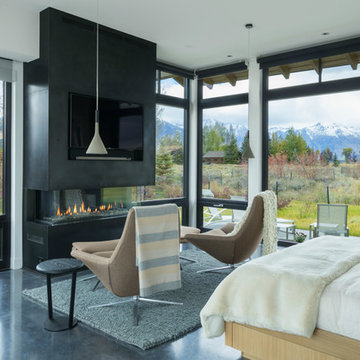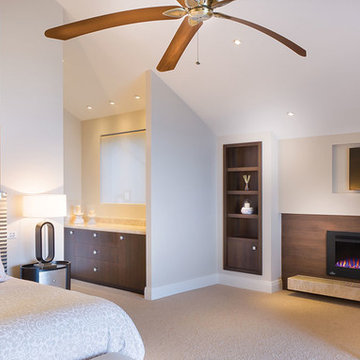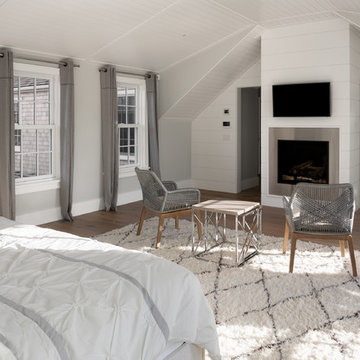Bedroom Design Ideas with a Metal Fireplace Surround
Refine by:
Budget
Sort by:Popular Today
201 - 220 of 1,585 photos
Item 1 of 2
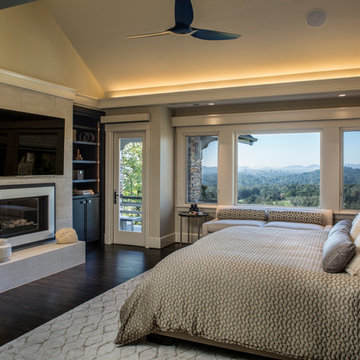
Photography by: David Dietrich Renovation by: Tom Vorys, Cornerstone Construction Cabinetry by: Benbow & Associates Countertops by: Solid Surface Specialties Appliances & Plumbing: Ferguson Lighting Design: David Terry Lighting Fixtures: Lux Lighting
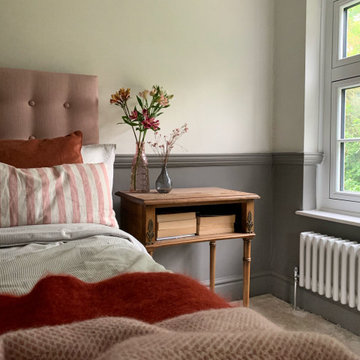
Victorian property built in a Georgian style, this country property required redecoration on a small budget. New colour scheme chosen to fit with the rest of the home, new soft furnishings and a chair were sourced and the existing headboard reupholstered.
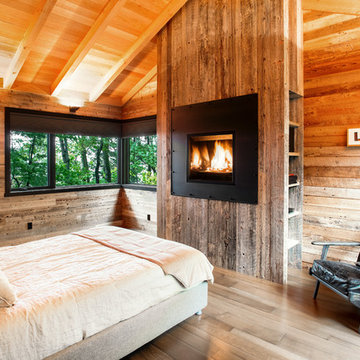
ARCHITEM Wolff Shapiro Kuskowski architectes, photo by Drew Hadley
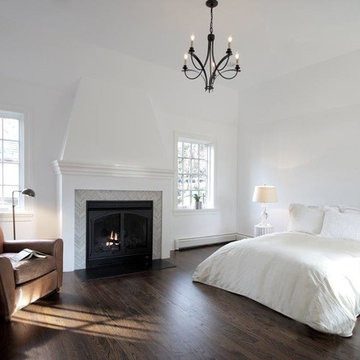
Large white master bedroom, with large white walls, high white tray ceiling and white room decor. Brown arm chair matches the dark hardwood floors and a gas fireplace has direct vent to exterior wall.
Architect - Hierarchy Architects + Designers, TJ Costello
Photographer - Brian Jordan, Graphite NYC

The Sonoma Farmhaus project was designed for a cycling enthusiast with a globally demanding professional career, who wanted to create a place that could serve as both a retreat of solitude and a hub for gathering with friends and family. Located within the town of Graton, California, the site was chosen not only to be close to a small town and its community, but also to be within cycling distance to the picturesque, coastal Sonoma County landscape.
Taking the traditional forms of farmhouse, and their notions of sustenance and community, as inspiration, the project comprises an assemblage of two forms - a Main House and a Guest House with Bike Barn - joined in the middle by a central outdoor gathering space anchored by a fireplace. The vision was to create something consciously restrained and one with the ground on which it stands. Simplicity, clear detailing, and an innate understanding of how things go together were all central themes behind the design. Solid walls of rammed earth blocks, fabricated from soils excavated from the site, bookend each of the structures.
According to the owner, the use of simple, yet rich materials and textures...“provides a humanness I’ve not known or felt in any living venue I’ve stayed, Farmhaus is an icon of sustenance for me".
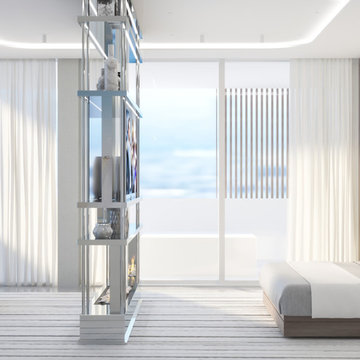
Britto Charette designed the interiors for the entire home, from the master bedroom and bathroom to the children’s and guest bedrooms, to an office suite and a “play terrace” for the family and their guests to enjoy.Ocean views. Custom interiors. Architectural details. Located in Miami’s Venetian Islands, Rivo Alto is a new-construction interior design project that our Britto Charette team is proud to showcase.
Our clients are a family from South America that values time outdoors. They’ve tasked us with creating a sense of movement in this vacation home and a seamless transition between indoor/outdoor spaces—something we’ll achieve with lots of glass.
Bedroom Design Ideas with a Metal Fireplace Surround
11
