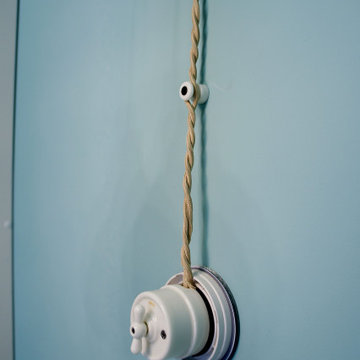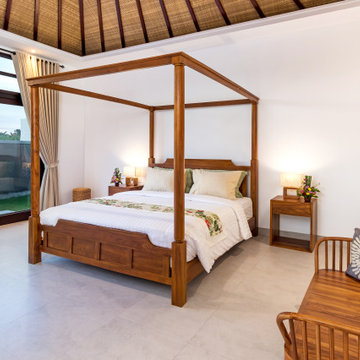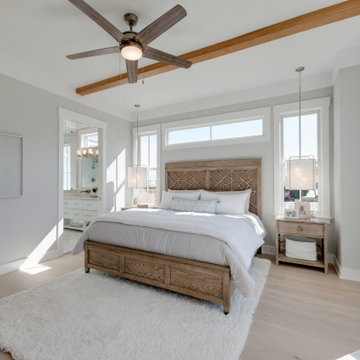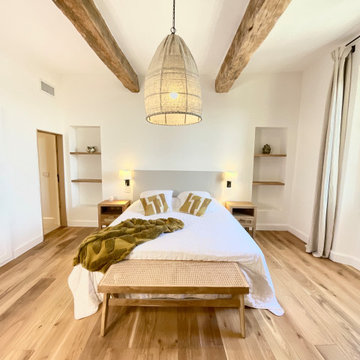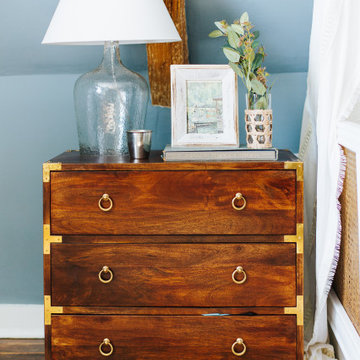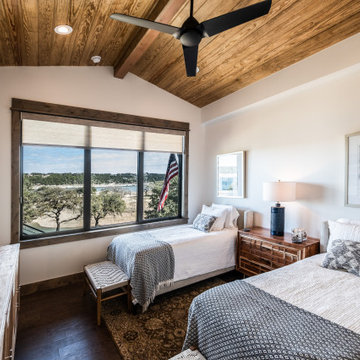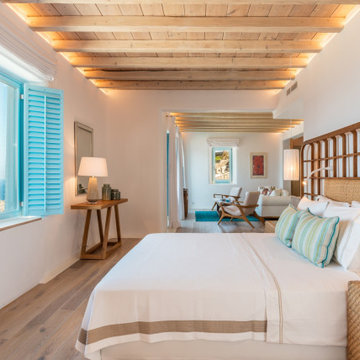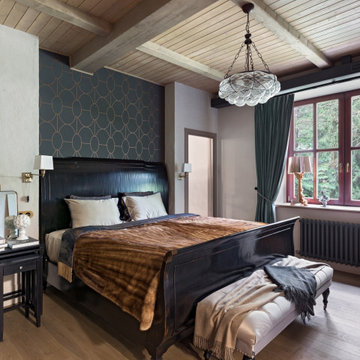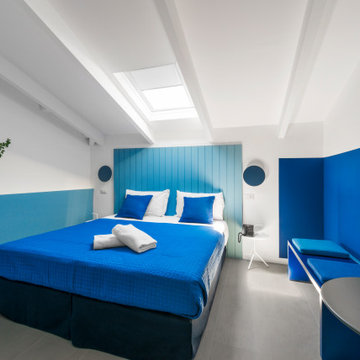Bedroom Design Ideas with Exposed Beam
Refine by:
Budget
Sort by:Popular Today
41 - 60 of 3,602 photos
Item 1 of 2
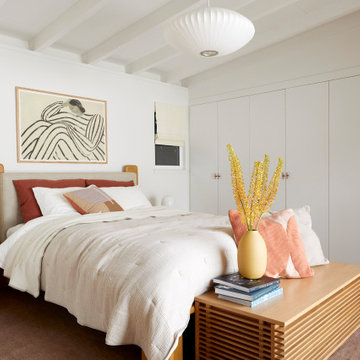
This 1956 John Calder Mackay home had been poorly renovated in years past. We kept the 1400 sqft footprint of the home, but re-oriented and re-imagined the bland white kitchen to a midcentury olive green kitchen that opened up the sight lines to the wall of glass facing the rear yard. We chose materials that felt authentic and appropriate for the house: handmade glazed ceramics, bricks inspired by the California coast, natural white oaks heavy in grain, and honed marbles in complementary hues to the earth tones we peppered throughout the hard and soft finishes. This project was featured in the Wall Street Journal in April 2022.
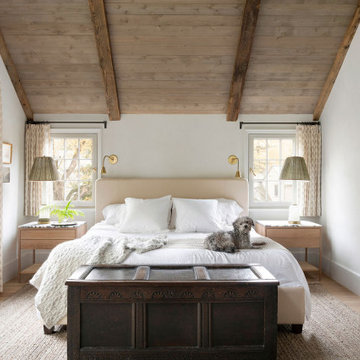
Contractor: Kyle Hunt & Partners
Interior Design: Alecia Stevens Interiors
Landscape Architect: Yardscapes, Inc.
Photography: Spacecrafting
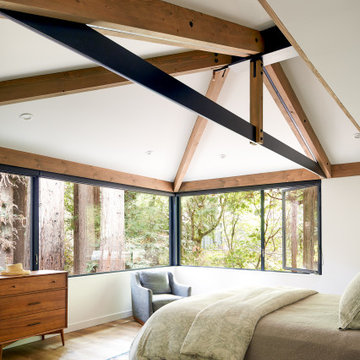
Nestled in the redwoods, a short walk from downtown, this home embraces both it’s proximity to town life and nature. Mid-century modern detailing and a minimalist California vibe come together in this special place.
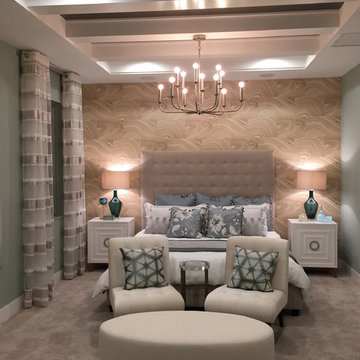
"Sanctuary" was the word that came to mind for this master suite....
The soft palette of spa blue, seaglass, and sand creates a restful and relaxing space, and the unique wallpaper headboard wall adds texture and warmth.
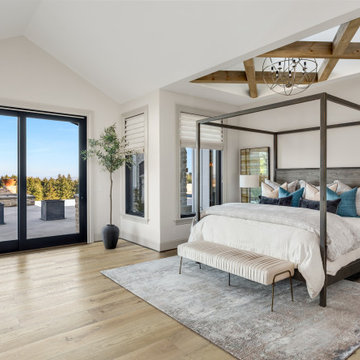
Rustic beige toned floors offset dark wood bedroom furniture featuring a white and blue accent bedding and pillows. The feature wood beam ceiling ties the Lagos vinyl plank floors together nicely.
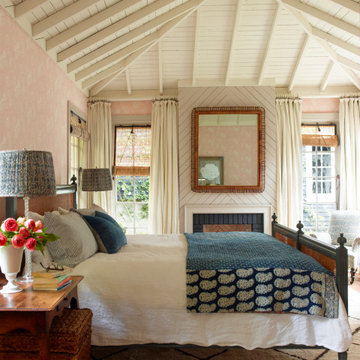
This property was transformed from an 1870s YMCA summer camp into an eclectic family home, built to last for generations. Space was made for a growing family by excavating the slope beneath and raising the ceilings above. Every new detail was made to look vintage, retaining the core essence of the site, while state of the art whole house systems ensure that it functions like 21st century home.
This home was featured on the cover of ELLE Décor Magazine in April 2016.
G.P. Schafer, Architect
Rita Konig, Interior Designer
Chambers & Chambers, Local Architect
Frederika Moller, Landscape Architect
Eric Piasecki, Photographer
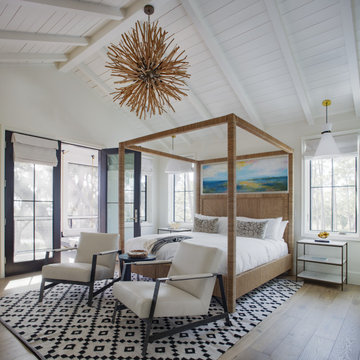
Bedroom open to screen porch, vaulted wood ceiling, painted wood beams, wide plank wood floor, black windows, and hanging bedside lights.
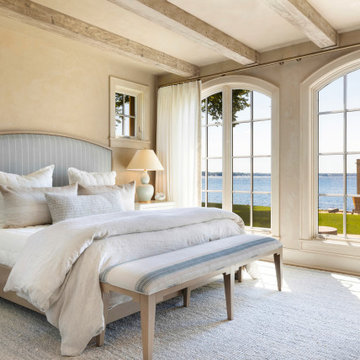
A master bedroom with irish cottage inspired charm thanks to a curated combination of materials, including stone walls and arches, plaster walls, oak lintels, arched French doors, and wide-planked, wire-brushed European white oak floors.
Carefully curated, The Sitting Room included a palette of soft creams, blues and camels, a classic color combination that is carried throughout the living spaces and bedrooms.
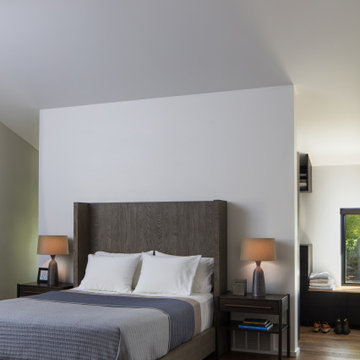
The vaulted ceiling of the primary bedroom is broken by a simple wall that anchors the headboard. Matched but willfully separate closets are tucked behind.
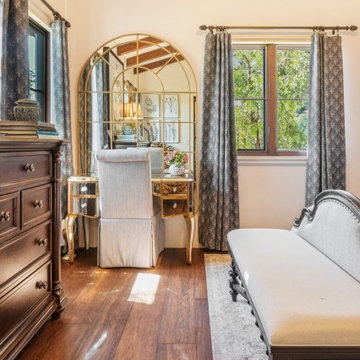
Cozy bedroom with a make up vanity moment, sleep with all the textures in the room and wake up refreshed. Designed by JL Interiors.
JL Interiors is a LA-based creative/diverse firm that specializes in residential interiors. JL Interiors empowers homeowners to design their dream home that they can be proud of! The design isn’t just about making things beautiful; it’s also about making things work beautifully. Contact us for a free consultation Hello@JLinteriors.design _ 310.390.6849
Bedroom Design Ideas with Exposed Beam
3
