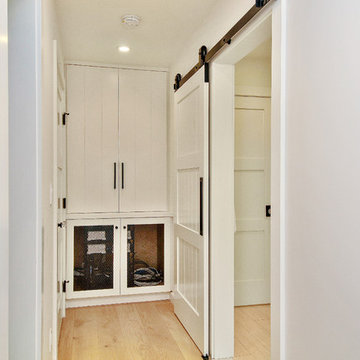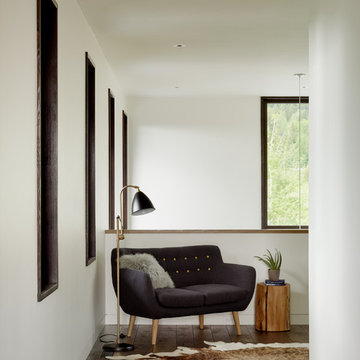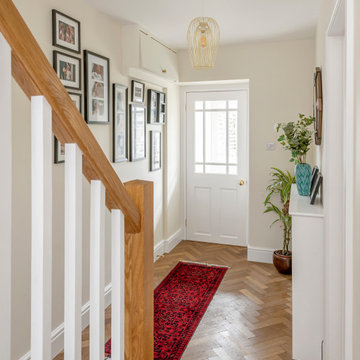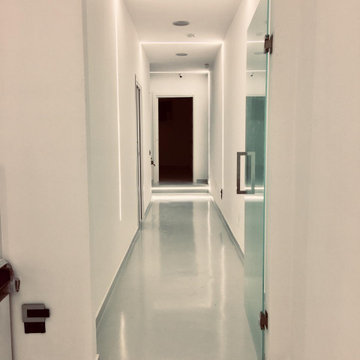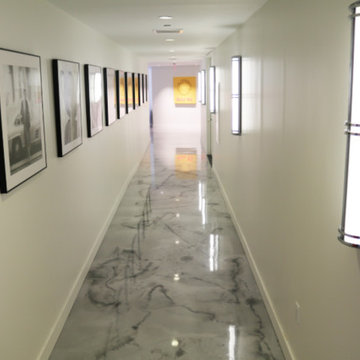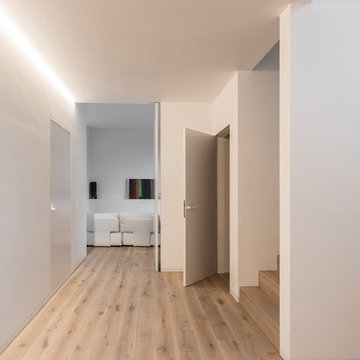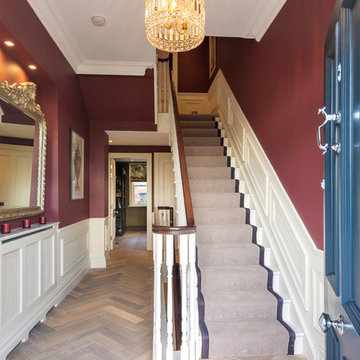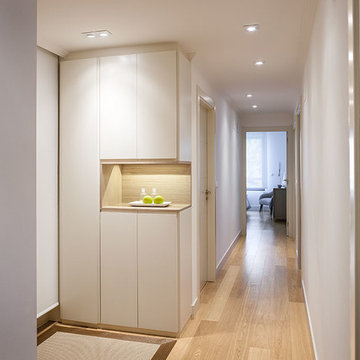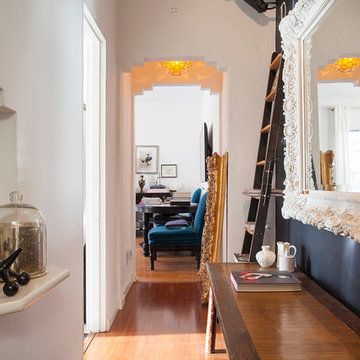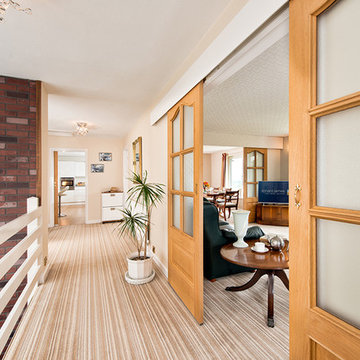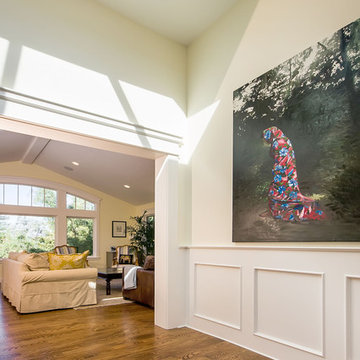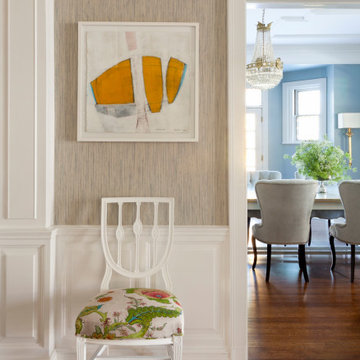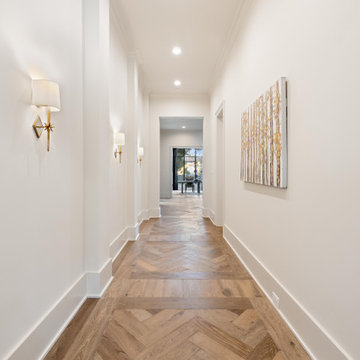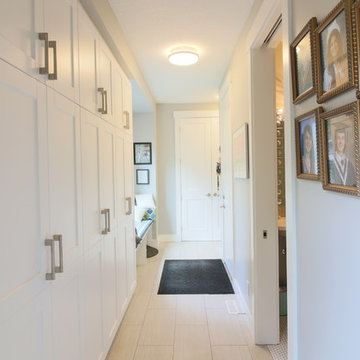Beige Hallway Design Ideas
Refine by:
Budget
Sort by:Popular Today
1981 - 2000 of 29,954 photos
Item 1 of 2
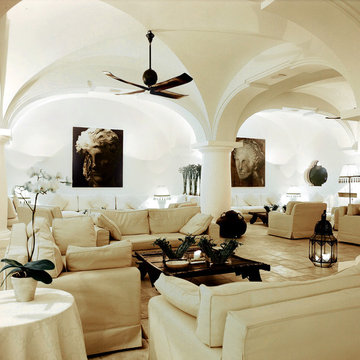
The original construction dates back to the 70's, was characterized by a distribution typical of the interior: the hall consisted of a unique environment, situated on different levels which included, without distinction of space, other features: the bar and lounge. Even the materials were typically 70: glazed tiles, glass walls next to concrete walls in stone-to-face view, ceilings with fluorescent lights and fixtures in dark wood.
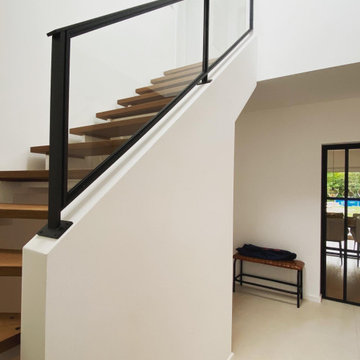
Material nutzen wir ausschließlich Stahl.
Die Sprossen sind glasteilend - heißt wir verwenden keine durchgehende Scheibe sondern jeweils eine Scheibe pro Glasfeld - wie das traditionell üblich war. Als Glas nutzen wir selbstverständlich Verbundssicherheitsglas (VSG 33.1). Der kurze Schalengriff ist in Türfarbe lackiert - der Griffgestaltung sind jedoch beinahe keine Grenzen gesetzt.
Auf unserer Website www.vandeweyer-metallmanufaktur.de erhalten Sie einfach und schnell Ihr Angebot.
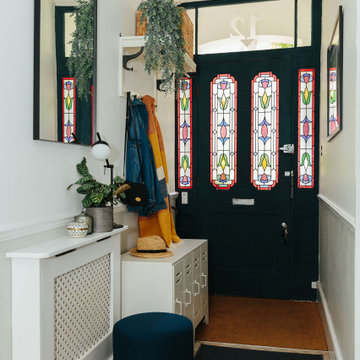
This navy and white hallway oozes practical elegance with the stained glass windows and functional storage system that still matches the simple beauty of the space.
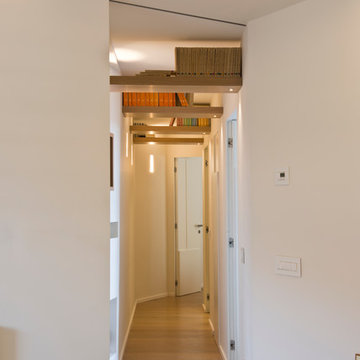
In una casa piccola con spazi residuali è possibile realizzare una libreria aerea unica e raffinata che non prende spazio e caratterizza l'ambiente.
Ph.: Vito Corvasce
http://www.vitocorvasce.it
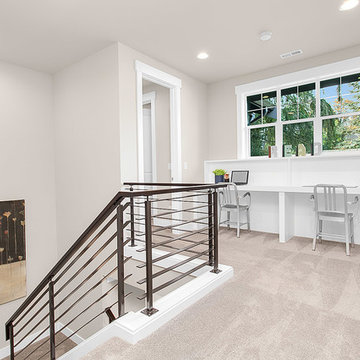
The upper hallway has a built-in tech desk area with two stations for children to do homework or arts and crafts.
Beige Hallway Design Ideas
100
