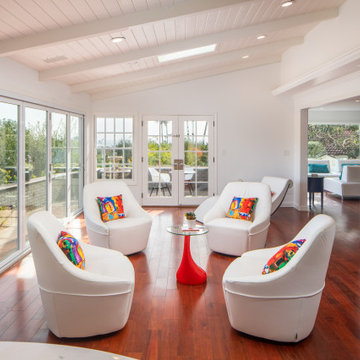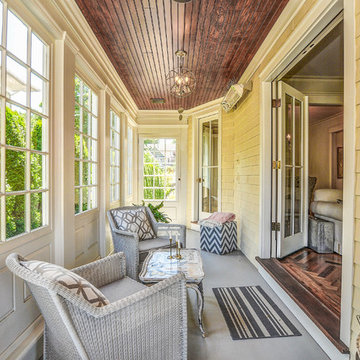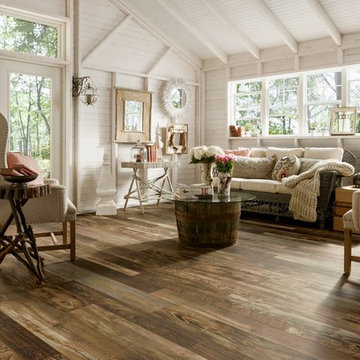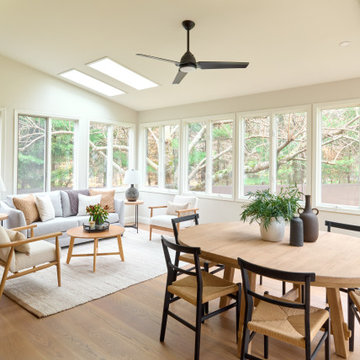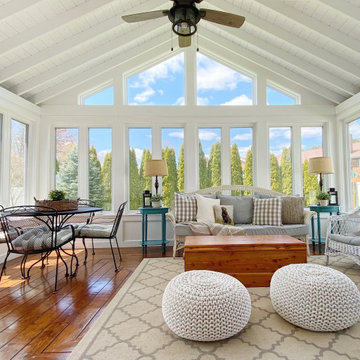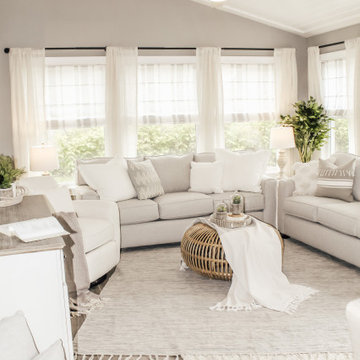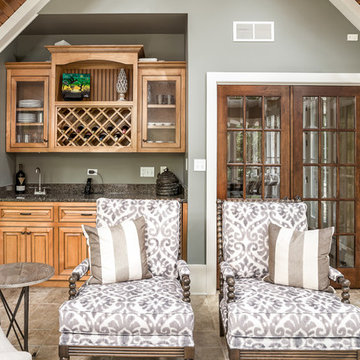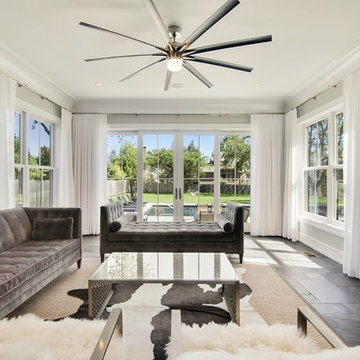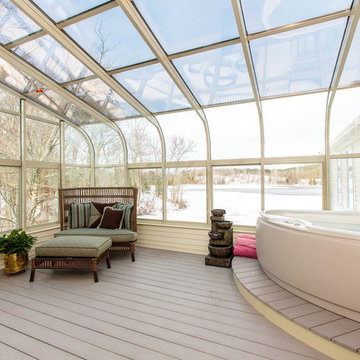Beige Sunroom Design Photos
Refine by:
Budget
Sort by:Popular Today
201 - 220 of 3,209 photos
Item 1 of 2
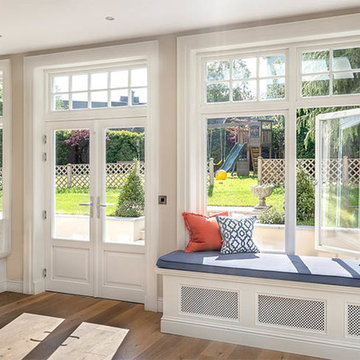
The combination of large casement windows and set of French doors in the extension give the room a spacious and opulent feel. These units were placed close together to give a modern impression of a glass window wall, without losing the classical touch these windows & doors bring.

The client’s coastal New England roots inspired this Shingle style design for a lakefront lot. With a background in interior design, her ideas strongly influenced the process, presenting both challenge and reward in executing her exact vision. Vintage coastal style grounds a thoroughly modern open floor plan, designed to house a busy family with three active children. A primary focus was the kitchen, and more importantly, the butler’s pantry tucked behind it. Flowing logically from the garage entry and mudroom, and with two access points from the main kitchen, it fulfills the utilitarian functions of storage and prep, leaving the main kitchen free to shine as an integral part of the open living area.
An ARDA for Custom Home Design goes to
Royal Oaks Design
Designer: Kieran Liebl
From: Oakdale, Minnesota
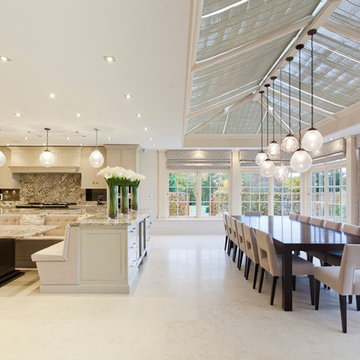
The nine-pane window design together with the three-pane clerestory panels above creates height with this impressive structure. Ventilation is provided through top hung opening windows and electrically operated roof vents.
This open plan space is perfect for family living and double doors open fully onto the garden terrace which can be used for entertaining.
Vale Paint Colour - Alabaster
Size- 8.1M X 5.7M
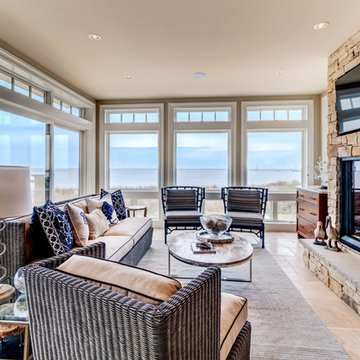
Design: The Interior Collection; Builder: Dewson Construction Company; Photography: Atlantic Picture Photography
Beige Sunroom Design Photos
11

