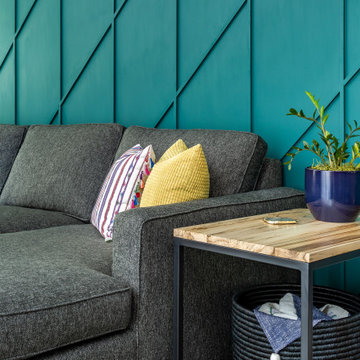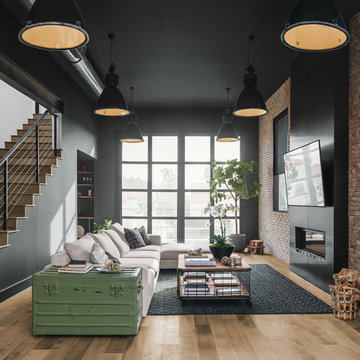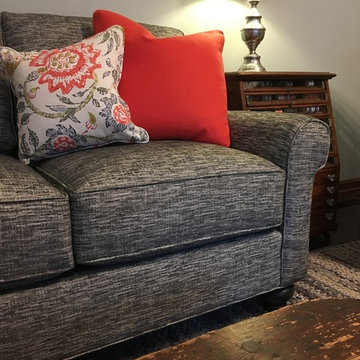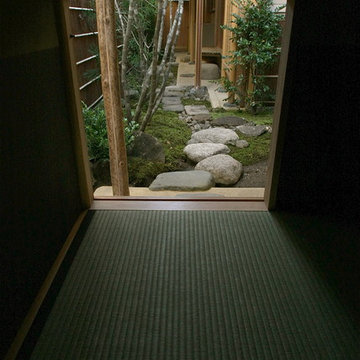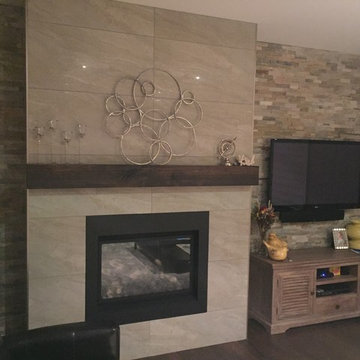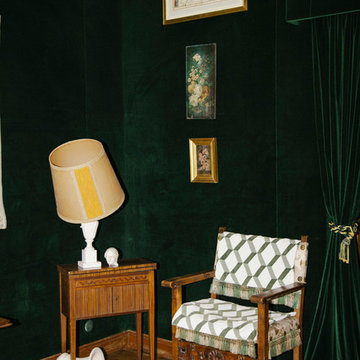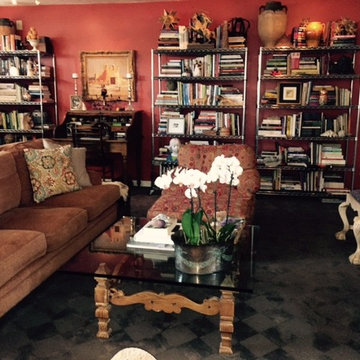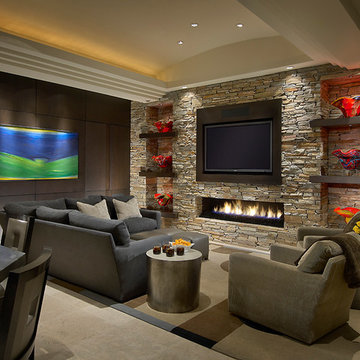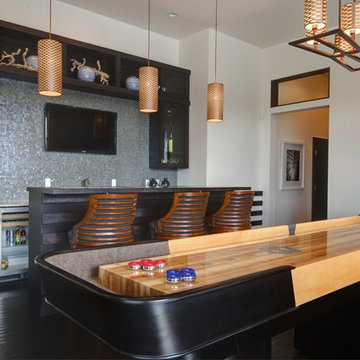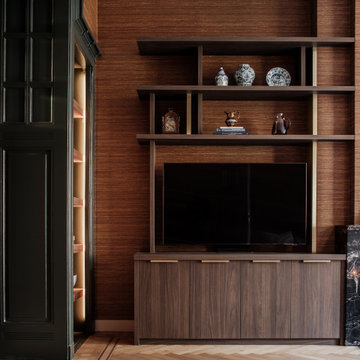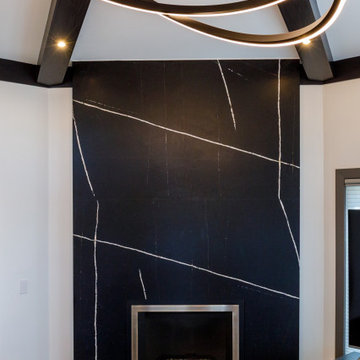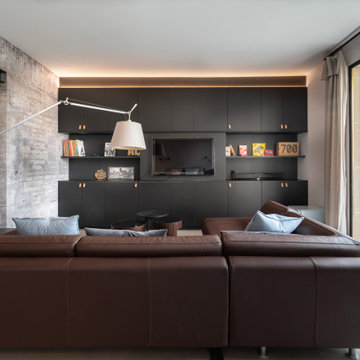Black Family Room Design Photos
Refine by:
Budget
Sort by:Popular Today
241 - 260 of 26,253 photos
Item 1 of 2
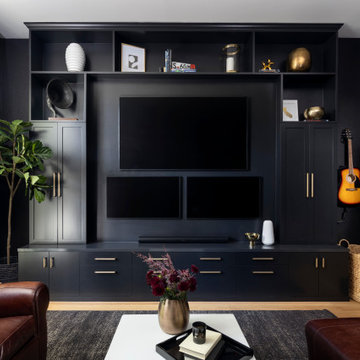
Dark and moody, this unique style is for this homeowner's love of retro art and furnishings.

The large open room was divided into specific usage areas using furniture, a custom made floating media center and a custom carpet tile design. The basement remodel was designed and built by Meadowlark Design Build in Ann Arbor, Michigan. Photography by Sean Carter

This modern home was completely open concept so it was great to create a room at the front of the house that could be used as a media room for the kids. We had custom draperies made, chose dark moody walls and some black and white photography for art. This space is comfortable and stylish and functions well for this family of four.
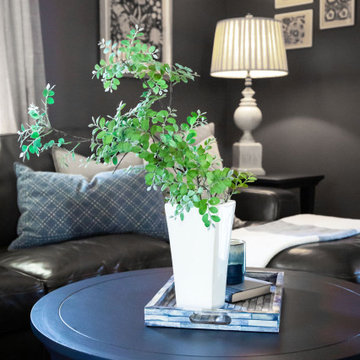
Using an existing sectional sofa and removing the corner piece created the U-shaped sofa. Adding blue and white decor finished the space and created a comfy place for the family.
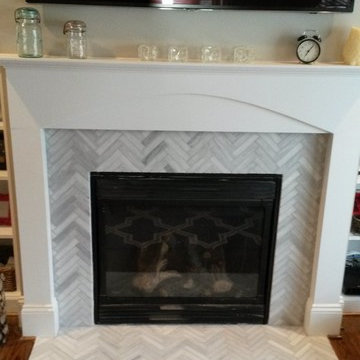
Ascend Chevron Honed 1 x 6 Tiles-Fireplace Surround.
This Charlotte NC homeowner was looking for a updated style to replace the cracked tile front of his Fireplace Surround. Dale cooper at Fireplace and Granite designed this new surround using 1 x 6 Ascend Chevron Honed Tiles. Tile installation by Vitali at Fireplace and Granite.
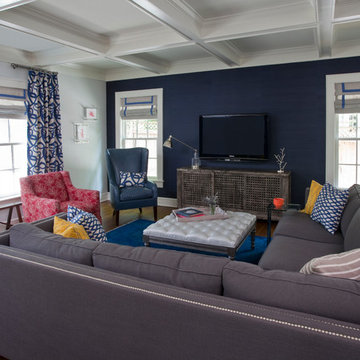
This transitional family space features antiques, as well as custom made and ready-made pieces to create a one of a kind look. And here you go - sectionals can be the right choice if well proportioned and accessorized correctly. The nailhead trim on this modular sectional really ups the glam factor!
Photography by: Christina Wedge.
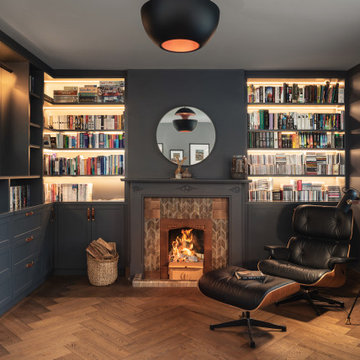
Cambridge family house renovation featuring Ecohardwood engineered oak wood flooring throughout the kitchen, bathroom, kids' room, living room, and hallway. Colour: Walnut. Grade: Nature. Pattern: Herringbone. Interior design: Katie Malik. Photography: Maciek Platek. Get in touch: info@ecohardwood.co.uk, 020 3759 0771.
Black Family Room Design Photos
13
