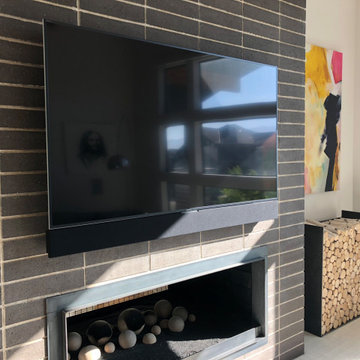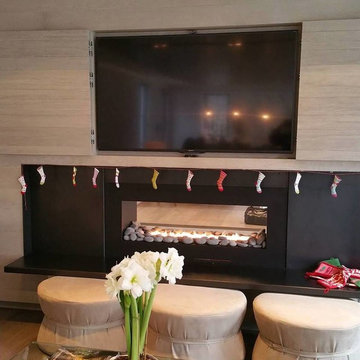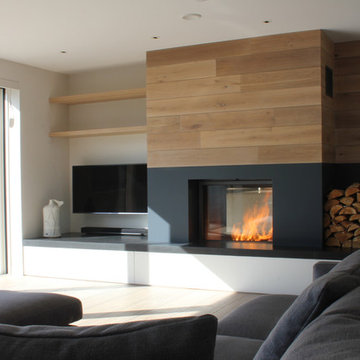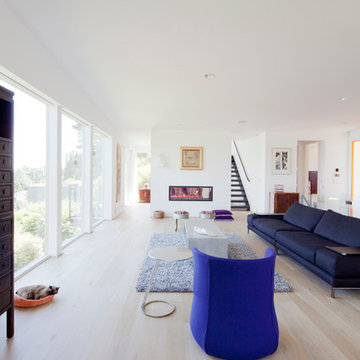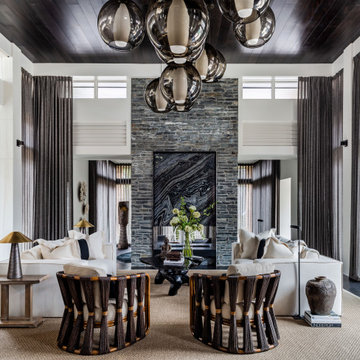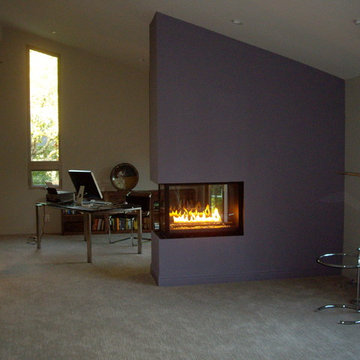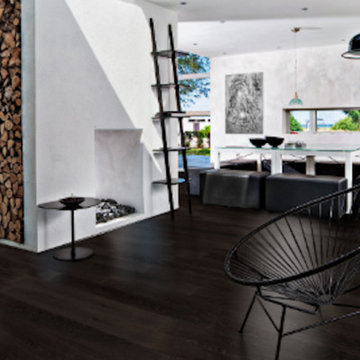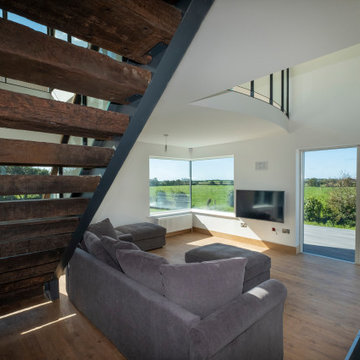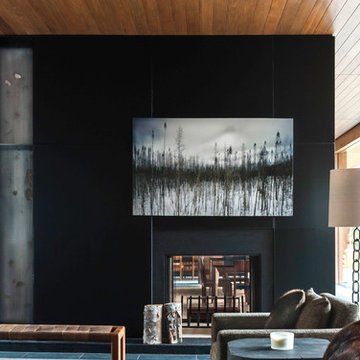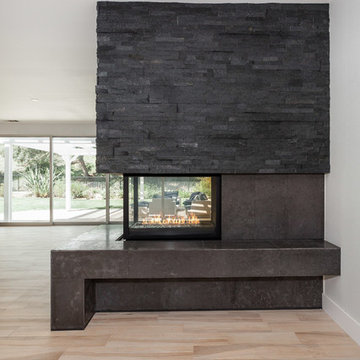Black Living Room Design Photos with a Two-sided Fireplace
Refine by:
Budget
Sort by:Popular Today
101 - 120 of 523 photos
Item 1 of 3
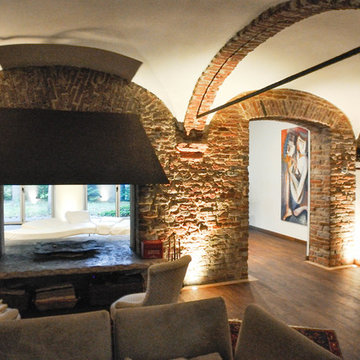
Ristrutturazione completa
Ampia villa in città, all'interno di un contesto storico unico. Spazi ampi e moderni suddivisi su due piani.
L'intervento è stato un importante restauro dell'edificio ma è anche caratterizzato da scelte che hanno permesso di far convivere storico e moderno in spazi ricercati e raffinati.
Sala svago e tv. Sono presenti tappeti ed è evidente il camino passante tra questa stanza ed il salone principale. Evidenti le volte a crociera che connotano il locale che antecedentemente era adibito a stalla. Le murature in mattoni a vista sono stati accuratamente ristrutturati
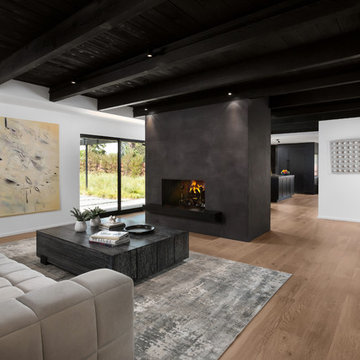
Den with plastered two-sided fireplace and kitchen beyond. Backyard with trellis at left / center. Photo by Clark Dugger
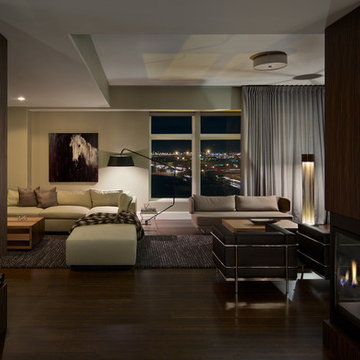
Location: Denver, CO, USA
THE CHALLENGE: Transform an outdated, uninspired condo into a unique, forward thinking home, while dealing with a limited capacity to remodel due to the buildings’ high-rise architectural restrictions.
THE SOLUTION: Warm wood clad walls were added throughout the home, creating architectural interest, as well as a sense of unity. Soft, textured furnishing was selected to elevate the home’s sophistication, while attention to layout and detail ensures its functionality.
Dado Interior Design
DAVID LAUER PHOTOGRAPHY
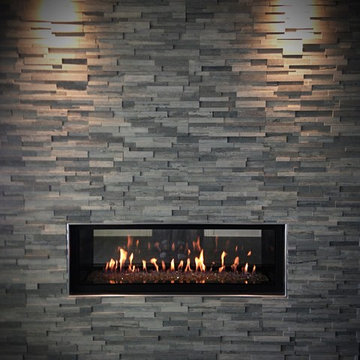
Our installers did a great job on the Town & Country WS54 See-Thru fireplace in Greenwich,CT..way to go! If you are dreaming of a fireplace let us help you through the process from start to finish.
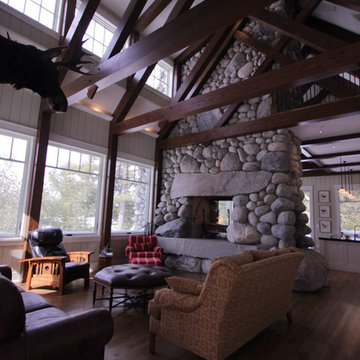
Great room featuring true timber frame with large boulder double sided fireplace open to kitchen and dining.
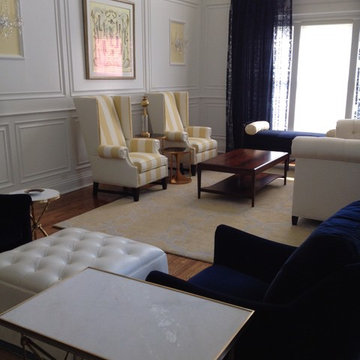
sorry for the bad cell pic. But we just love this room! The yellow and white wainscoting provide the ultimate back drop for these stunning tall wing chairs. Upholstered in a fat yellow and white stripe! Love the modern lines with the traditional wainscoting. Everything in this room screams luxury. The tufted off- white sofa, the burnt out velvet sheer drapery panels, the gorgeous venear detail on cocktail table, and the rug - its the most beautiful yellow and grey oversized trellis! The accent tables used are white marble and gold. So chic and sophisticated!
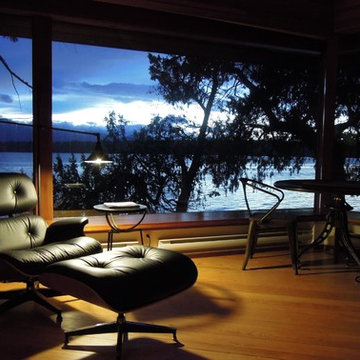
West coast style timber frame contemporary beach home on Salt Spring Island, Southern Gulf Islands, B.C.
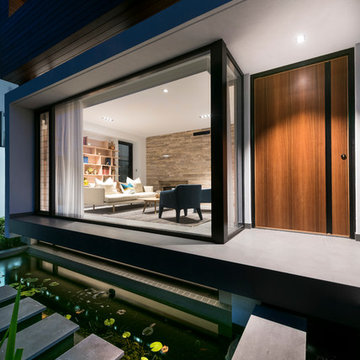
The front elevation on this home shows many different elements. As you step in the front gate you walk over this beautiful pond. The concrete stair well is reconstituted concrete that has been formed using a rammed earth style. Together with the dulux white on white texture coat rendered walls and the Australian hardwood of spotted gum we have created a stunning Australian contemporary home.
D-Max Photography
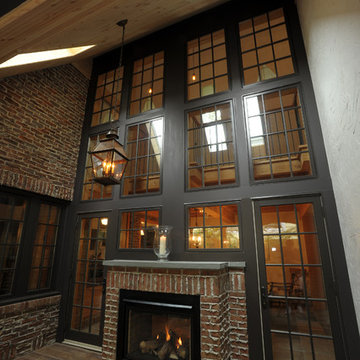
2013 Red Diamond Achiever Award winner: Randy Burton of Burton Builders
Distributor: Super Enterprises
Products Used: Wood-Ultrex® Double Hung, Inswing French Door, and Casement & Awning windows.
Wood-Ultrex® IMPACT (IZ3) Casement & Awning, and Double Hung windows.
Marvin® windows.
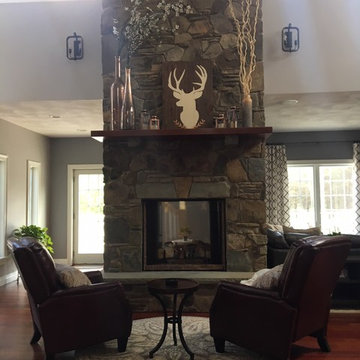
-Front Living Space/Fireplace- The focal point of this house really is the stunning, central stone fireplace that draws the eye up all the way to the ceiling. Rather than leaving this space open, an intimate seating area is grounded by a circular area rug, two leather lounge chairs, a circular accent table. Tall, delicate silk flowers and wispy, organic branches rest on top of the fireplace mantle as to lead the eye up the full height of the fireplace.
Black Living Room Design Photos with a Two-sided Fireplace
6
