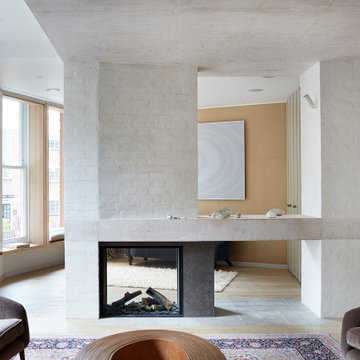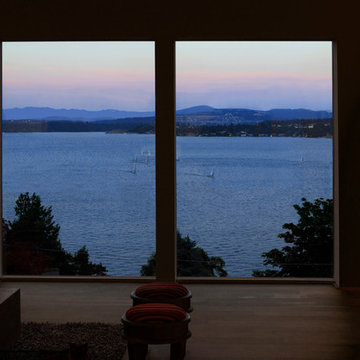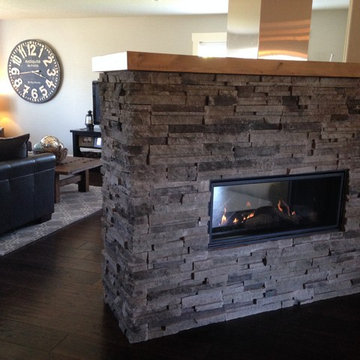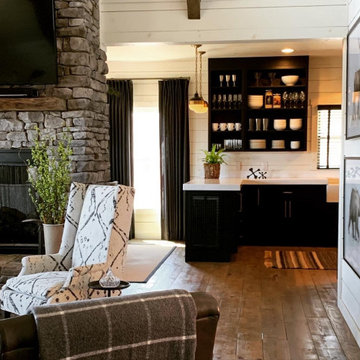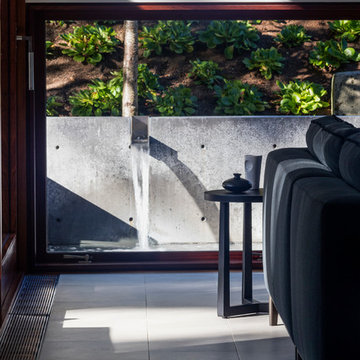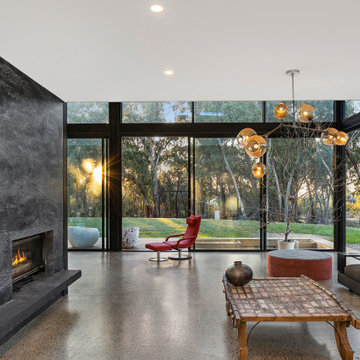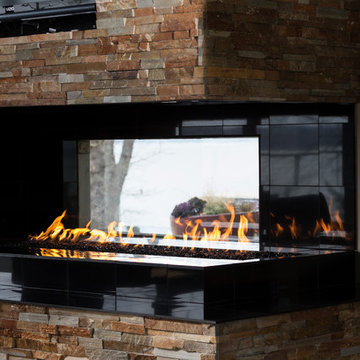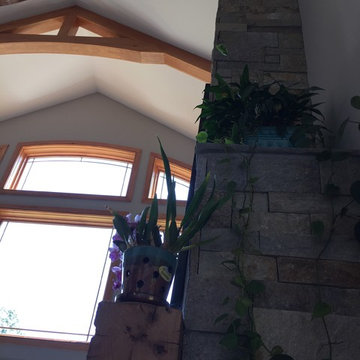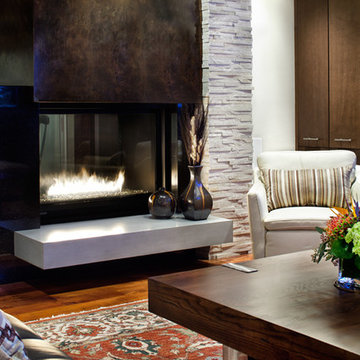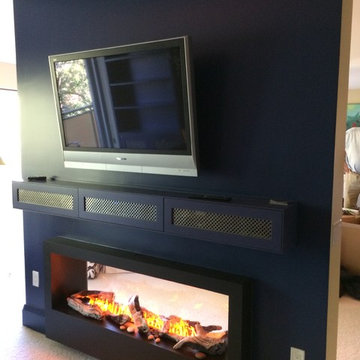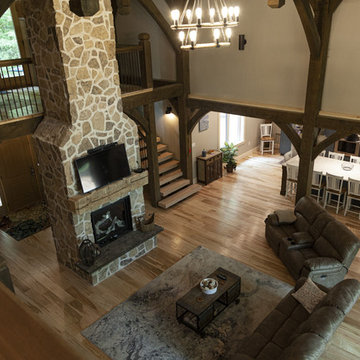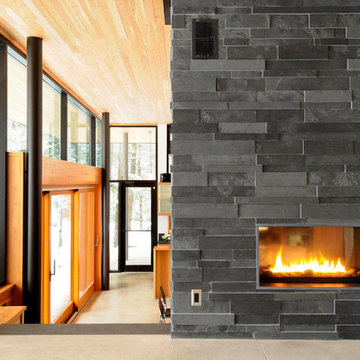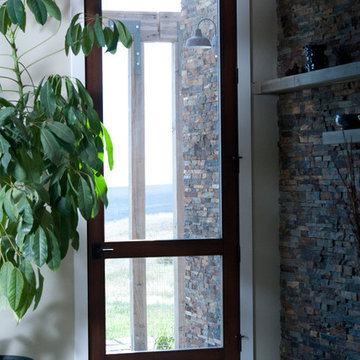Black Living Room Design Photos with a Two-sided Fireplace
Refine by:
Budget
Sort by:Popular Today
141 - 160 of 523 photos
Item 1 of 3
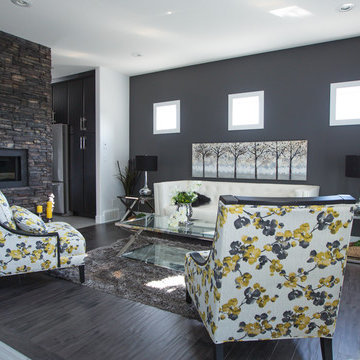
1890 sq/ft Two Storey Design Living Room.
Paint: Cloverdale 8292 Quicksilver main color, Cloverdale 8294 Dark Shadows feature, Stain Black Bean
Flooring: Hardwood Preverco Wave Nembrala, Flooring Tile: Tropical Zera Silver
Fireplace Stone: Eldorado Chappel Hill Stacked Stone
3 bedrooms, 2 1/2 Baths. 9' ceilings on main floor. Foyer open to upper floor. Main floor master bedroom and laundry room.Upper floor includes 2 large bedrooms and bonus room. Double Attached Garage - 23' x 22' / 24'
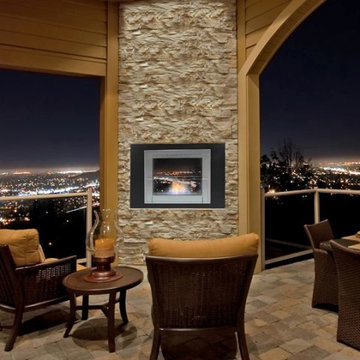
A single-burner ethanol fireplace, the Two-Sided Wellington Ethanol Fireplace by Eco-Feu tenders an understated beauty with its rectangular shape. Offered in three finishes, this fireplace beautifully frames the Eco-friendly flames like an interactive painting. Using patent-pending "Eco-vection", air is circulated through a small vent on the fireplace's frame which allows for accelerated heat output and prevents overheating.
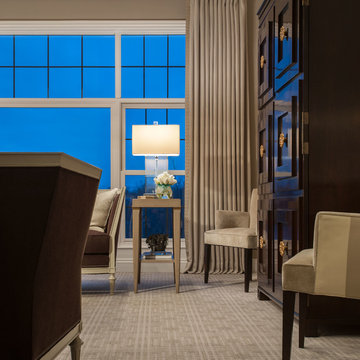
A close up of this fabulous refurbishment captured at twilight. Custom designed fireplace surround, distressed mirror, Hickory Chair furnishings with carpeting by Stark carpet.
Photography by Carlson Productions LLC
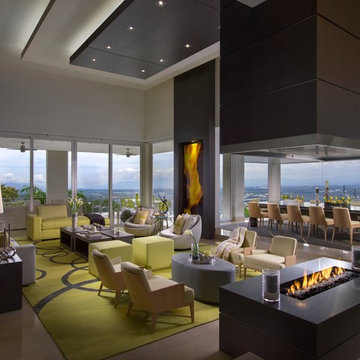
Let your living room look and feel as lively as people who use it. A contemporary living room, with a pop color of green and warm finishes.
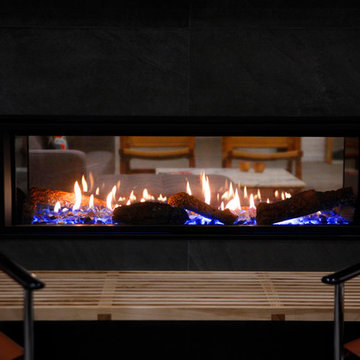
Watch NGHTV host Ty Pennington take a home from dated to revolutionary with the Heat & Glo MEZZO See-Through gas fireplace and other futuristic home appliances and construction processes. // Photo by: NextGen Home TV
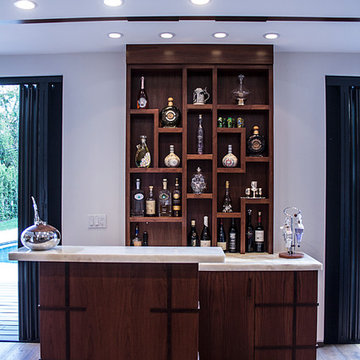
Stone two-sided fireplace with up lighting underneath the top stone. Hardwood floors in the formal living room, porcelain wood grain tiles for the kitchen, dining, wine cellar and exterior patio.
Pool and backyard landscaping are the only previous features that remained from the original home, minus a few walls on the interior and newly installed waterless grass for the ground cover.
Designed with a standing seam metal roof, with internal drainage system for hidden gutters design. Rain chain and rain barrels for rain harvesting.
Retrofitted with Hardy Frames prefabricated shear walls for up to date earthquake safety. Opening both walls to the backyard, there are now two 14' folding doors allowing the inside and outside to merge.
http://www.hardyframe.com/HF/index.html
Amy J Smith Photography
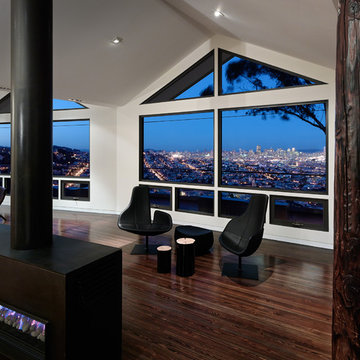
Andy Rodgers Design Studio | Nicholas Monsma/Spacelight Studio Interior Design | Environmental Diffusion Landscape Architecture | Larry Wong Structural Engineer | Joe Fletcher Photography
Black Living Room Design Photos with a Two-sided Fireplace
8
