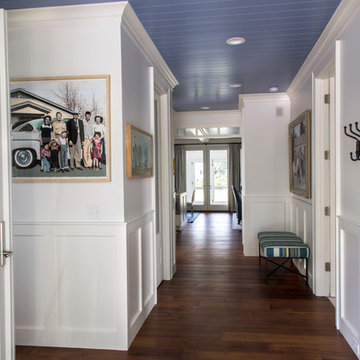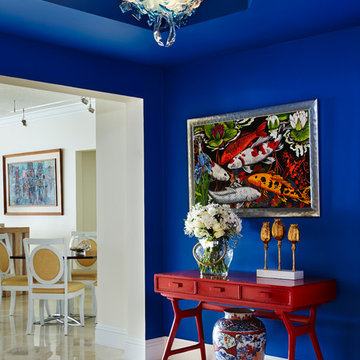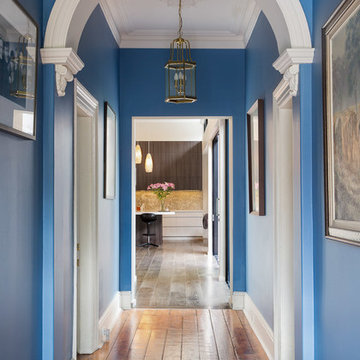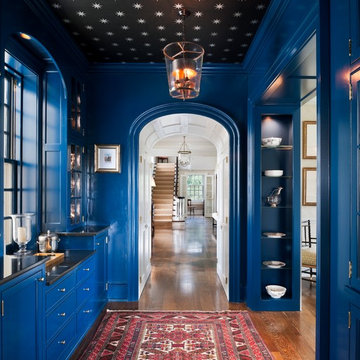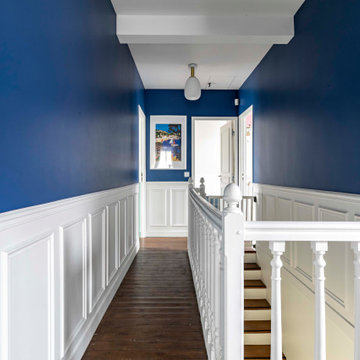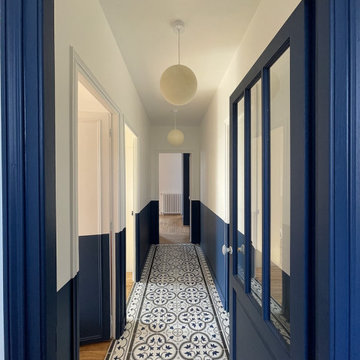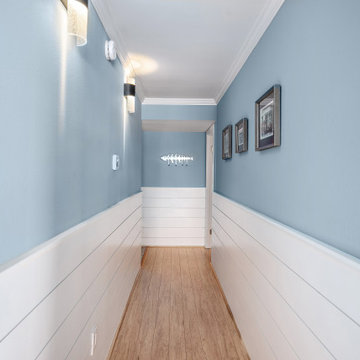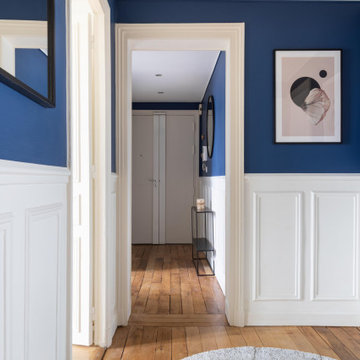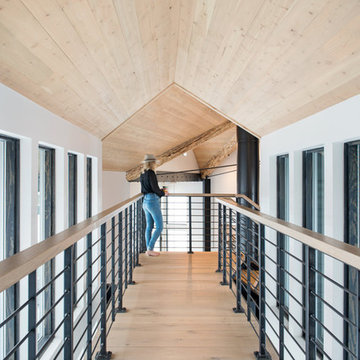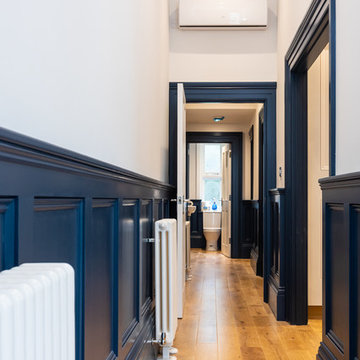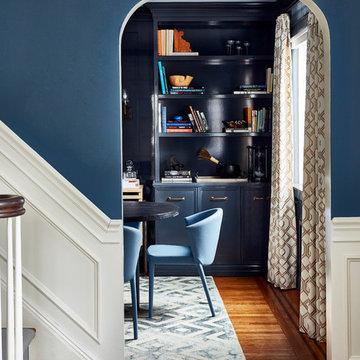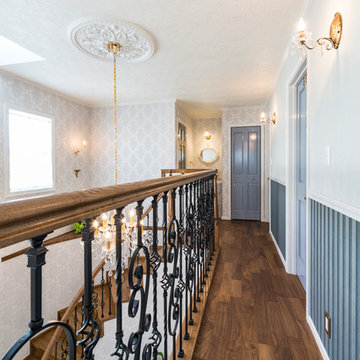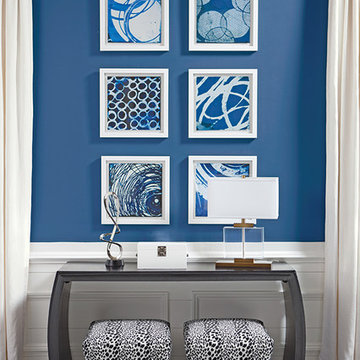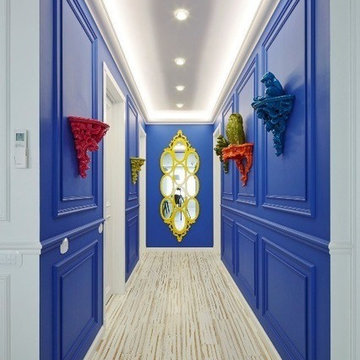Blue Hallway Design Ideas
Refine by:
Budget
Sort by:Popular Today
21 - 40 of 3,212 photos
Item 1 of 2

Working with & alongside the Award Winning Janey Butler Interiors, on this fabulous Country House Renovation. The 10,000 sq ft House, in a beautiful elevated position in glorious open countryside, was very dated, cold and drafty. A major Renovation programme was undertaken as well as achieving Planning Permission to extend the property, demolish and move the garage, create a new sweeping driveway and to create a stunning Skyframe Swimming Pool Extension on the garden side of the House. This first phase of this fabulous project was to fully renovate the existing property as well as the two large Extensions creating a new stunning Entrance Hall and back door entrance. The stunning Vaulted Entrance Hall area with arched Millenium Windows and Doors and an elegant Helical Staircase with solid Walnut Handrail and treads. Gorgeous large format Porcelain Tiles which followed through into the open plan look & feel of the new homes interior. John Cullen floor lighting and metal Lutron face plates and switches. Gorgeous Farrow and Ball colour scheme throughout the whole house. This beautiful elegant Entrance Hall is now ready for a stunning Lighting sculpture to take centre stage in the Entrance Hallway as well as elegant furniture. More progress images to come of this wonderful homes transformation coming soon. Images by Andy Marshall
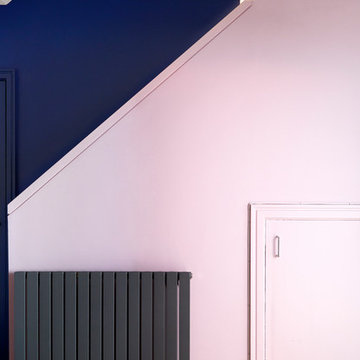
Anna Stathaki
Using paint as a feature can really transform a space. Here we have used Pink Bunting contrasted with Lost Lake to make rework what was previously an extremely dull and boxy space.
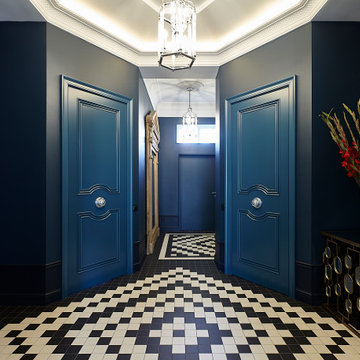
Модель Ноттингем примечательна тем, что ручка расположена посередине центральной поперечины. Полотна идеально вписываются в концепцию, добавляя импозантности и роскоши в интерьер. Каркас выполнен из сращенного массива березы, с обеих сторон влагостойкая МДФ, покрытая матовой эмалью NCS S 6020-B106. Внутри полотна наполнитель минеральная плита. При изготовлении нестандартных межкомнатных дверей на заказ мы учитываем все пожелания клиентов, поэтому комплектация может отличаться от стандартной. Например, для Ноттингем была подобрана фурнитура, исходя из индивидуального запроса клиентов: мы установили шариковый замок вместо магнитного, а также клиенты пожелали установить круглую хромированную ручку с фрезеровкой фабрики Fratelli Cattini (Италия).
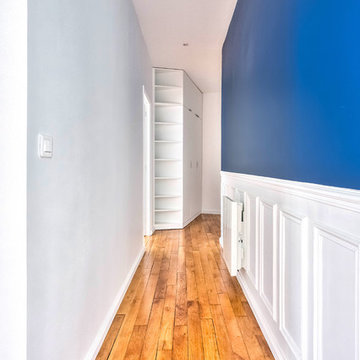
Vue du couloir sur le dressing d'entrée réalisé sur-mesure, en medium peint.
Les moulures sur le mur de droite sont d'origine et ont volontairement été gardées uniquement sur ce côté. La partie haute a été peinte en bleu pour donner plus de cachet et d'originalité.
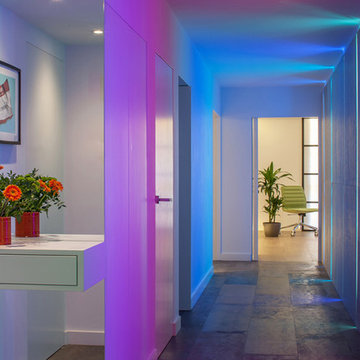
Colour-change lights were programmed to turn on in sequence upon entry through the front door.
These linear LEDs were concealed behind Concreate panels (a type of concrete composite) and represent the primary source of light in the hallway.
Blue Hallway Design Ideas
2

