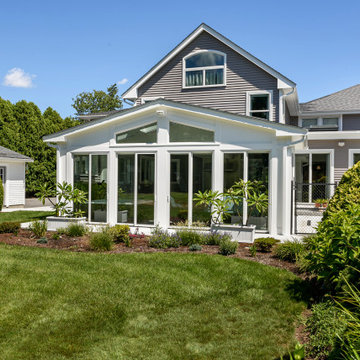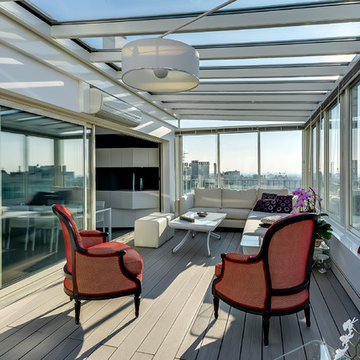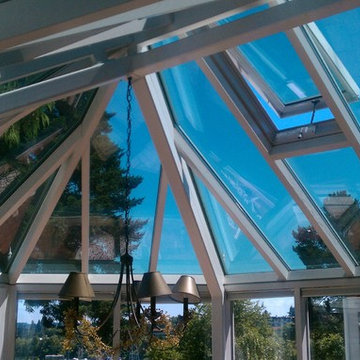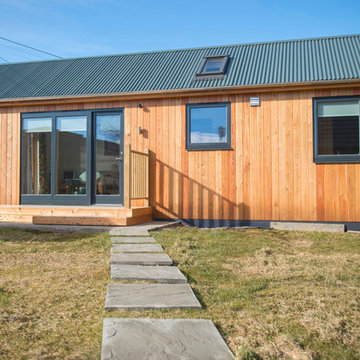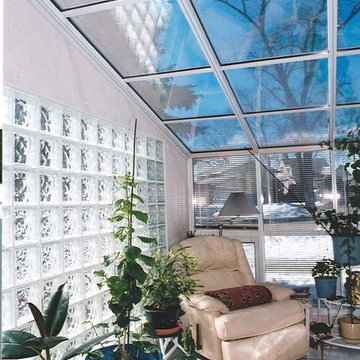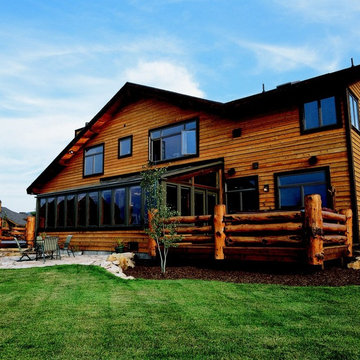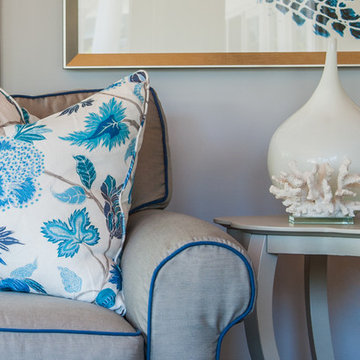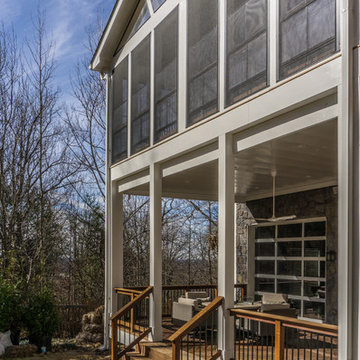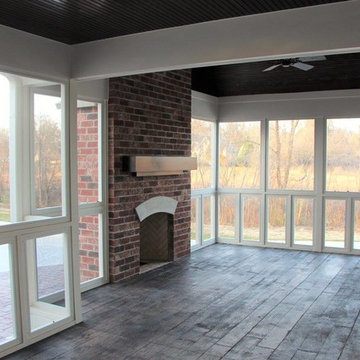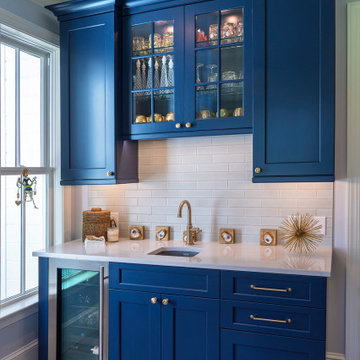Blue Sunroom Design Photos
Refine by:
Budget
Sort by:Popular Today
21 - 40 of 233 photos
Item 1 of 3
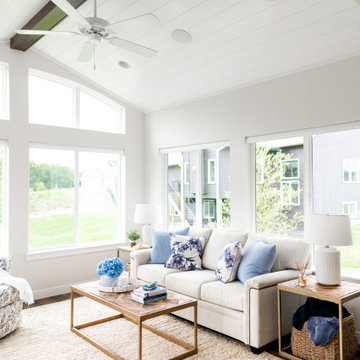
This beautiful, light-filled home radiates timeless elegance with a neutral palette and subtle blue accents. Thoughtful interior layouts optimize flow and visibility, prioritizing guest comfort for entertaining.
In this living area, a neutral palette with lively blue accents creates a bright and airy space. Comfortable seating arrangements are thoughtfully placed for entertaining guests, making it a welcoming haven for hosting friends and family.
---
Project by Wiles Design Group. Their Cedar Rapids-based design studio serves the entire Midwest, including Iowa City, Dubuque, Davenport, and Waterloo, as well as North Missouri and St. Louis.
For more about Wiles Design Group, see here: https://wilesdesigngroup.com/
To learn more about this project, see here: https://wilesdesigngroup.com/swisher-iowa-new-construction-home-design
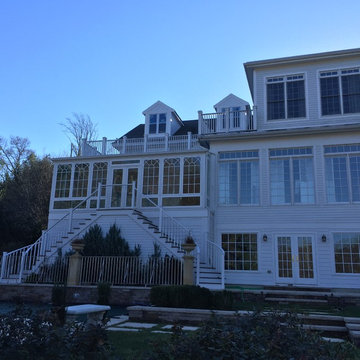
Exterior of house with new Four Seasons System 230 Sun & Stars Straight Sunroom.
Review from the customer
"Many home construction projects fail to meet expectations but this really turned out better than I expected. It just gorgeous. The crew was excellent, worked through difficult carpentry issues and the custom window grills were designed just the way I wanted. We plan to move the kitchen table and live out here!"
DS Weston
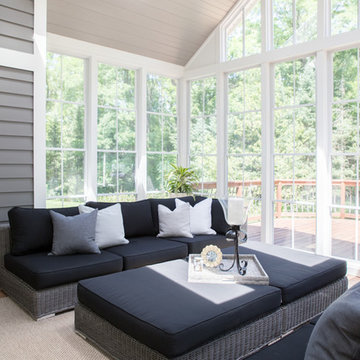
Project by Wiles Design Group. Their Cedar Rapids-based design studio serves the entire Midwest, including Iowa City, Dubuque, Davenport, and Waterloo, as well as North Missouri and St. Louis.
For more about Wiles Design Group, see here: https://wilesdesigngroup.com/
To learn more about this project, see here: https://wilesdesigngroup.com/stately-family-home
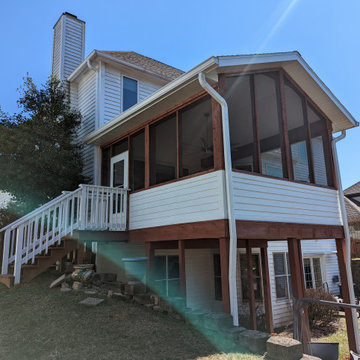
In addition to the kitchen remodel, Built By You added on to their existing deck to create a stunning three-season room. Now they can enjoy the outdoor air without being in the elements!
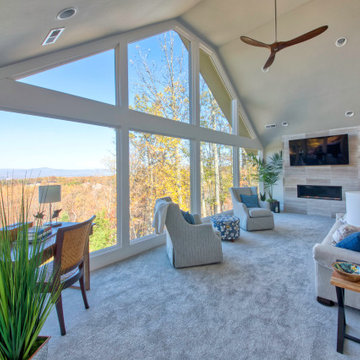
We took an existing flat roof sunroom and vaulted the ceiling to open the area to the wonderful views of the Roanoke valley. New custom Andersen windows and trap glass was installed, A contemporary gas fireplace with tile surround was installed with a large flat screen TV above.
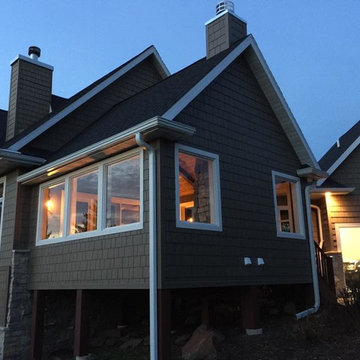
Right out the back window of this luxury sunroom you can see the warm light and cozy fireplace. You'll have guests swarming to snuggle up in your rustic dream space.
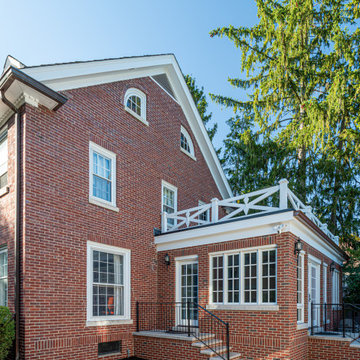
To add to this historic home in a historic district, the design had to perfectly mimic the existing structures.
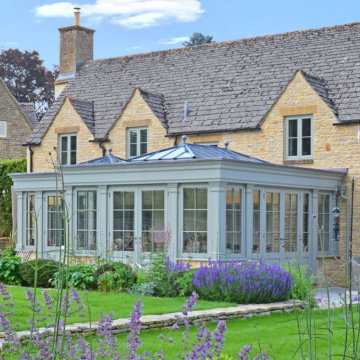
This bespoke orangery has helped to round off what is an exceptional property in the Cotswolds. The eye-catching dual aspect design has a number of notable features which ensures it complements the architecture of the existing home.
Of importance to the design scheme was that the ‘dwarf walls’ were manufactured from a matching Cotswold stone to help provide a joined up look and ensure the orangery blended in to the existing building. The contemporary shade of Flagstone, from our own unique colour palette, not only provided a modern finish, it was also chosen for the all of the windows around the property, further enhancing the overall complementary effect.
Underlining the bespoke nature of the orangery, the two aspects of the orangery are different in terms of size but share the same external joinery features, with French doors opening out onto the garden in each case.
The smaller left hand side measures approximately 3.7m wide by 3.8m deep. In contrast, the larger right hand side measures 4.5m wide by 5.6m deep – combined, the new orangery created just under 40 square metres of new living space.
Replacing a much smaller, ageing conservatory, which provided limited functionality, the new orangery has created space for both a living room and a dining room, simultaneously providing views of the immaculate garden and surrounding countryside.
If you’re considering extending your home, whether you’re located in the beautiful Cotswolds, or anywhere else nationwide, we recommend seeking some expert advice. Why not start by requesting a copy of our inspirational brochure?
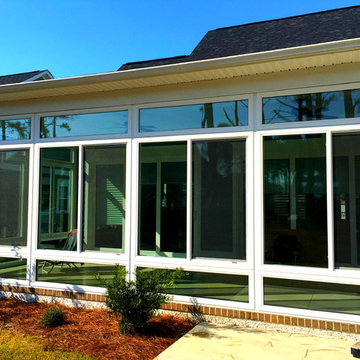
From renderings to reality, Porch Conversion assisted these homeowners through every step of the renovation process. The concrete slab with and overhang turned into a beautiful, four season, glass sunroom.
Blue Sunroom Design Photos
2
