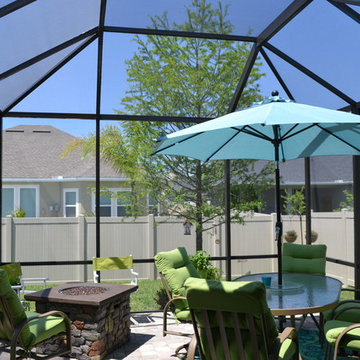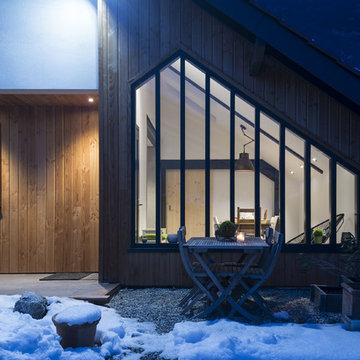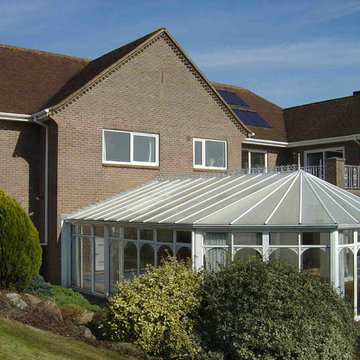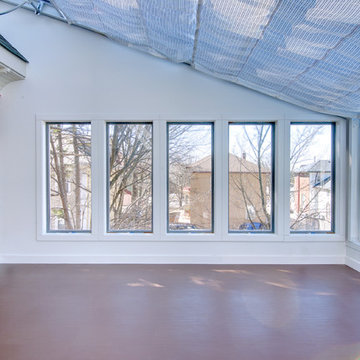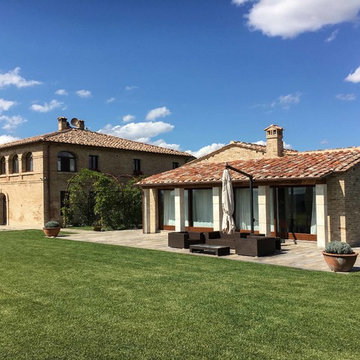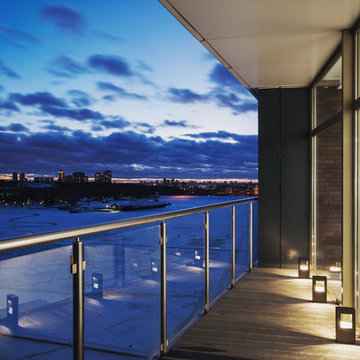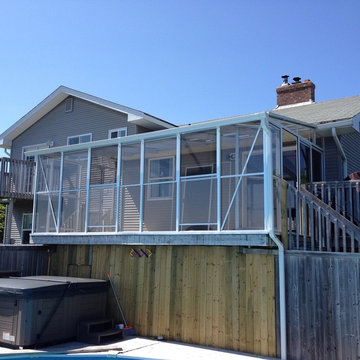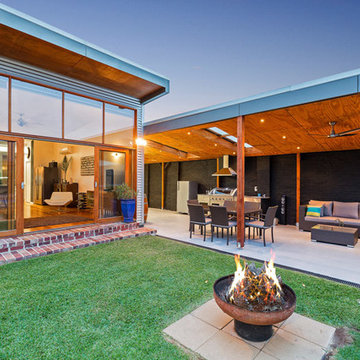Blue Sunroom Design Photos
Refine by:
Budget
Sort by:Popular Today
101 - 120 of 233 photos
Item 1 of 3
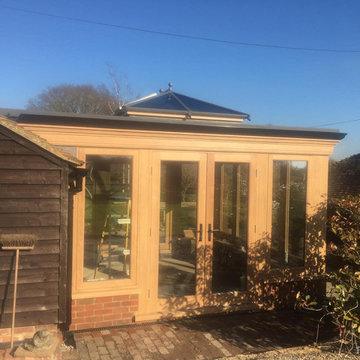
A seasoned oak orangery kitchen extension on a barn conversion in Kent.
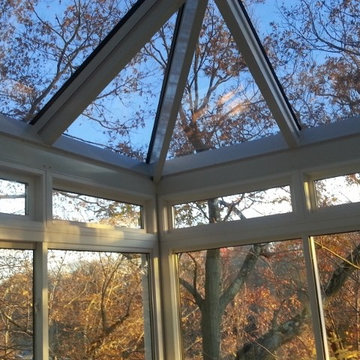
This classic architecturally significant Newton home built in the 1920’s had an outdoor porch over the garage that was nice but rarely enjoyed due to wind, snow, cold, heat, bugs and the road noise was too loud. Sound familiar? By adding the Four Seasons 10’ x 18’ Georgian Conservatory the space is now enlarged and feels like outdoor space that can be enjoyed year round in complete comfort thanks to the Exclusive high performance and sound deadening characteristics of patented Conserva-Glass with Stay Clean Technology. We also added some of window walls system under the adjacent space to enclose new and existing areas.
By working collaboratively with the homeowners and their carpenter, who did the site work and finish work, we were able to successfully get the best design, quality and performance all at the lowest price. Stay tuned for future finished photos with furniture and tasteful decorating for a drop dead gorgeous retreat. This Georgian Conservatory is sure be this nice family’s favorite room in the house!
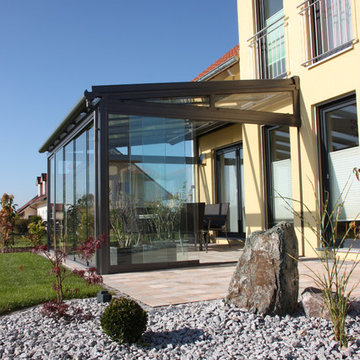
Terrasendach T100/ T150
Genießen Sie die Terrasse von Frühling bis Herbst, ob bei Sonne,wind oder Regen.
Sie bestimmen die Größe, Form und Farbe ganz individuell nach Ihren Wünschen.
Egal ob für eine Terrasse, einen Balkon oder als Sonderlösung, sie können selbst entscheiden, welche Funktionen bzw. welchen Schutz das Terrassendach bieten soll.
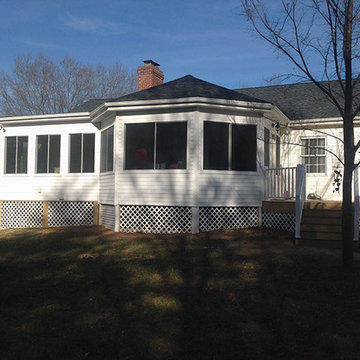
Victorian Style, solid shingle roof, white aluminum frame, white vinyl siding, white lattice,
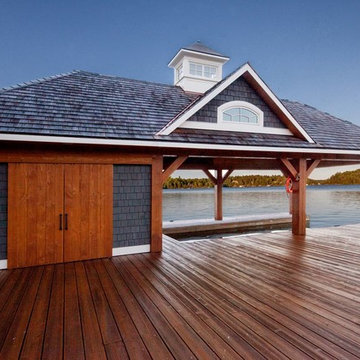
This beautiful 15,000+ sq/ft home located on the north end of Lake Joseph embodies a true Muskoka home. Its beautiful stone patios, columns and fireplaces complement the scenery while still holding its bold and beautiful character. The timber wood framing both featured in the great room as well as the entry way tie together seamlessly and create a true experience as you walk through the home. The kitchen features bold red tones that flow into a casual dining area while simultaneously leaving the stunning water views as the focal point of the space.
At the entry way of the property is a wrap around driveway with an array of landscaping in the centre with a stunning water feature. This feature is made from the original rock of the property complementing the landscaping throughout the property beautifully.
Tamarack North prides their company of professional engineers and builders passionate about serving Muskoka, Lake of Bays and Georgian Bay with fine seasonal homes.
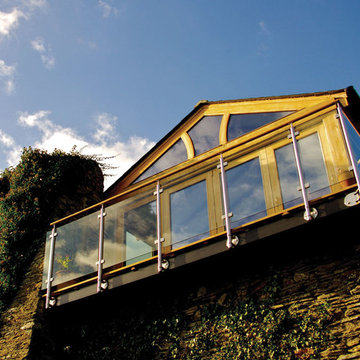
Oak Garden Room we designed & built on a stone building within an Area of Outstanding Natural Beauty.
Glassex 2008 'Silver Award for Innovative Design
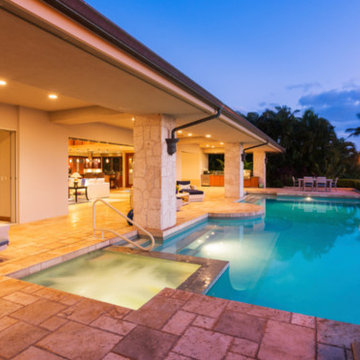
This patio and pool in remodel Long Beach, CA was designed to create an open space and easy access to the pool. Starting with brand new stone tiling, natural colors were introduced to compliment the sun's movement to the west creating beautiful warm tones during sunsets. All new patio furniture facing the pool adds even more comforting elements of relaxation and a real poolside lounge experience. An outdoor dining table and kitchen with stainless steel BBQ, and outdoor fridge provide easy access to a patio cookout anytime.
Take a look at our entire portfolio here: http://bit.ly/2nJOGe5
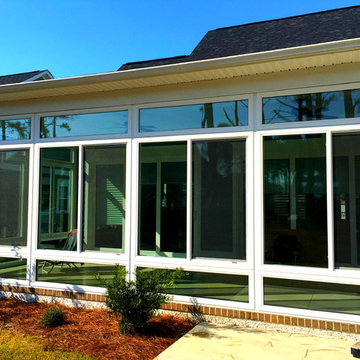
From renderings to reality, Porch Conversion assisted these homeowners through every step of the renovation process. The concrete slab with and overhang turned into a beautiful, four season, glass sunroom.
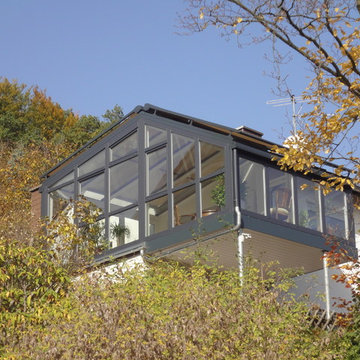
großer Wohnwintergarten, mit toller Aussicht, Terrasse mit Stützen vergrößert,
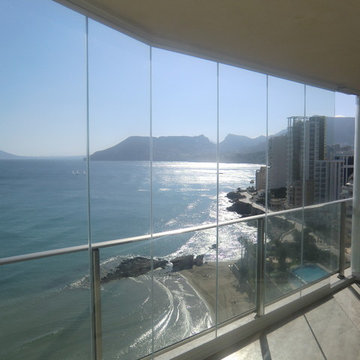
Cerramiento de Terrraza con Cortinas de Cristal. Consiga las mejores vista panorámicas y protéjase de las inclemencias meteorológicas.
Disfrute su terraza todo el año con Todocristal.

From a painting by Pat Hanly.
For art collector James Wallace. Part of a larger collection.
Photo Glassworks
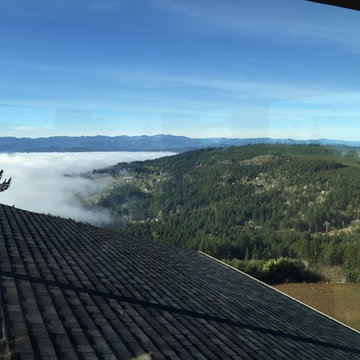
This is not an architecture photo but this is why the home was constructed here.
A changing view every moment
Blue Sunroom Design Photos
6
