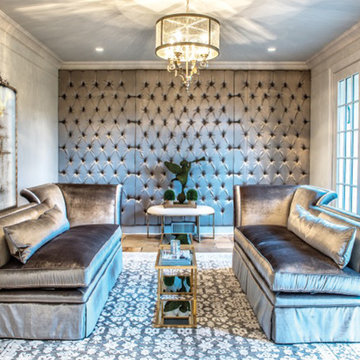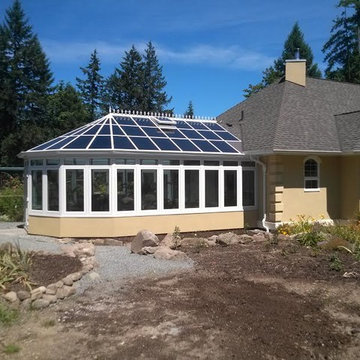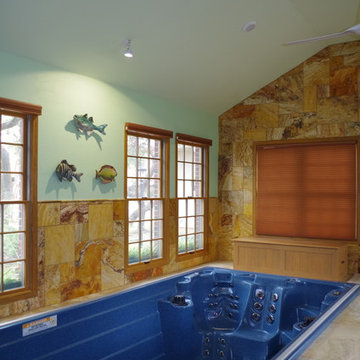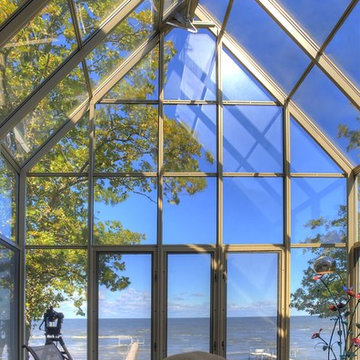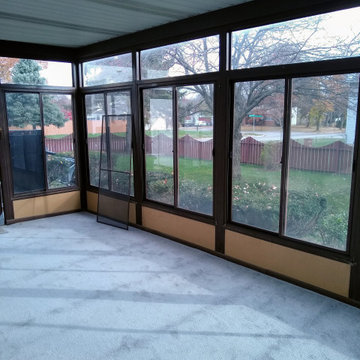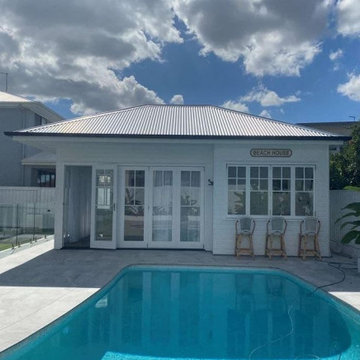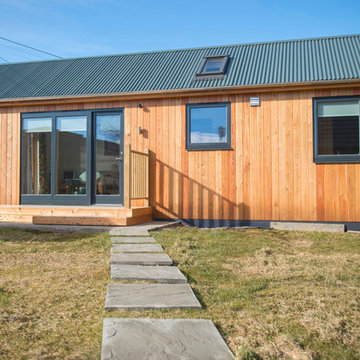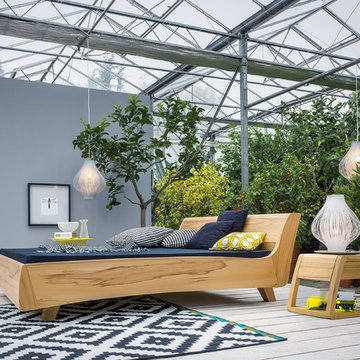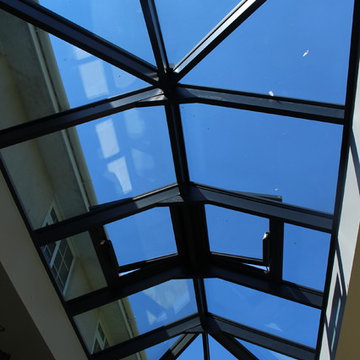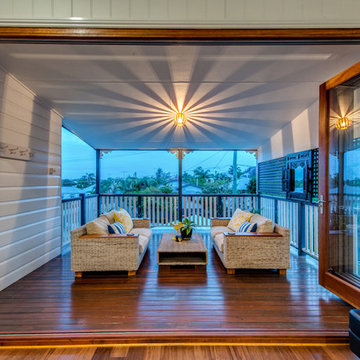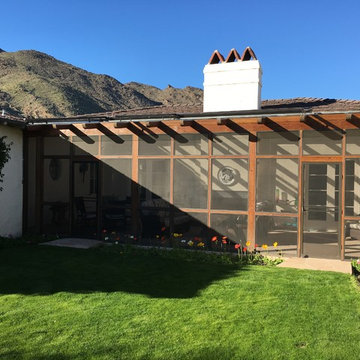Blue Sunroom Design Photos
Refine by:
Budget
Sort by:Popular Today
41 - 60 of 233 photos
Item 1 of 3
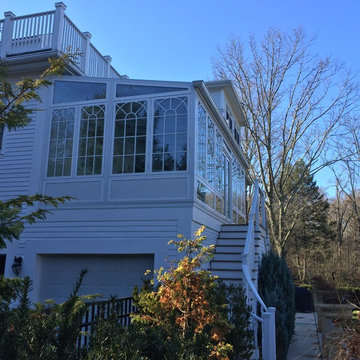
Side view of Exterior of house with new Four Seasons System 230 Sun & Stars Straight Sunroom.
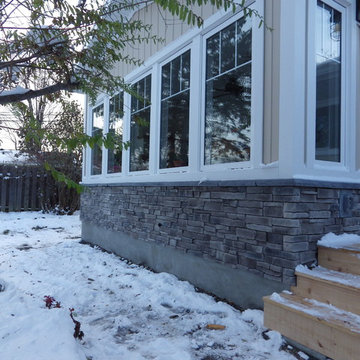
Beautiful 225 square foot sunroom addition overlooking mature rear yard garden.
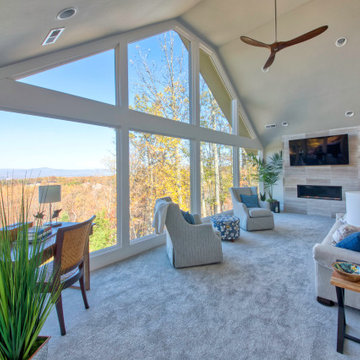
We took an existing flat roof sunroom and vaulted the ceiling to open the area to the wonderful views of the Roanoke valley. New custom Andersen windows and trap glass was installed, A contemporary gas fireplace with tile surround was installed with a large flat screen TV above.
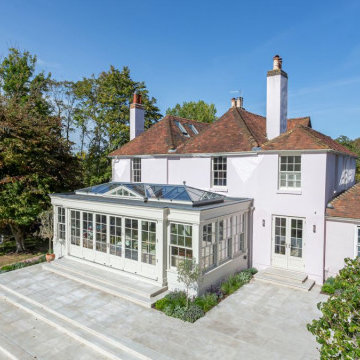
With a garden and views like this, it is easy to see why an orangery was chosen to provide the finishing touches to this period home in East Sussex.
As part of a wider refurbishment of the whole property, which also included the complete re-landscaping of the garden and the installation of a swimming pool, this orangery created the all-important link between indoors and out.
The orangery itself occupies a substantial footprint, measuring approximately 9m wide by 4.5m deep – maximising the available space accordingly.
The combination of windows, doors and the afore-mentioned roof light ensure the new room is flooded with natural light – helping to create an open plan living space to be enjoyed whatever the time of day or year.
The front aspect of the orangery has a combination of French and bi-fold doors which can be opened up to create that sense of merging outdoor living with the indoors: the perfect solution for a sunny day, spent with family or friends.
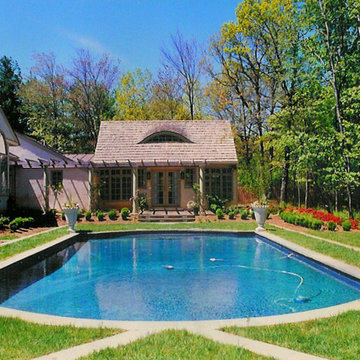
Sunroom Addition with Pool and trellis. Construction documentation design by Robert M.M. Nase. featuring eyebrow window at cathedral ceiling. Exterior pergola and Brick patio. Wood Shingle roof to match existing. Featured expansive Glass Walls.
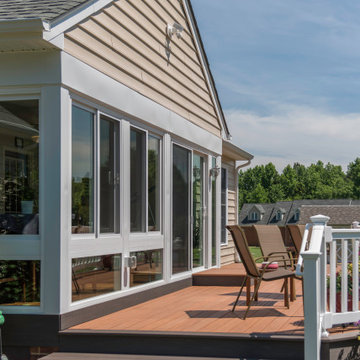
Gorgeous traditional sunroom that was built onto the exterior of the customers home. This adds a spacious feel to the entire house and is a great place to relax or to entertain friends and family!
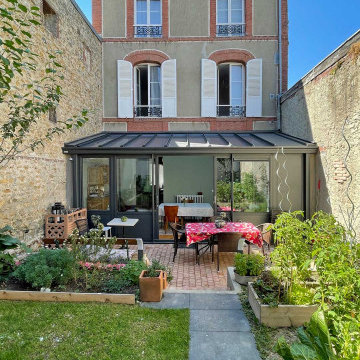
L'espace a été entièrement revisité. Le jardin a été redessiné er replanté. Réalisation d'une terrasse et d'une véranda énergétique.
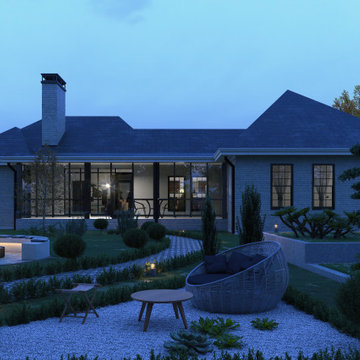
The client had a dream house for a long time and a limited budget for a ranch-style singly family house along with a future bonus room upper level. He was looking for a nice-designed backyard too with a great sunroom facing to a beautiful landscaped yard. One of the main goals was having a house with open floor layout and white brick in exterior with a lot of fenestration to get day light as much as possible. The sunroom was also one of the main focus points of design for him, as an extra heated area at the house.
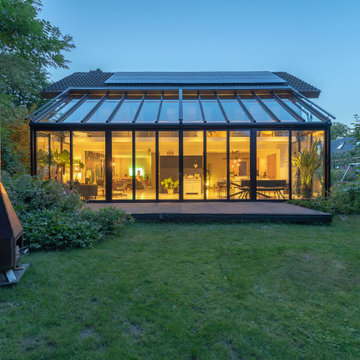
Mit dem neuen Wintergarten ist das Eigenheim kaum wiederzuerkennen. Er umgibt das Haus auf zwei Geschossen wie eine schützende, transparente Hülle.
Blue Sunroom Design Photos
3
