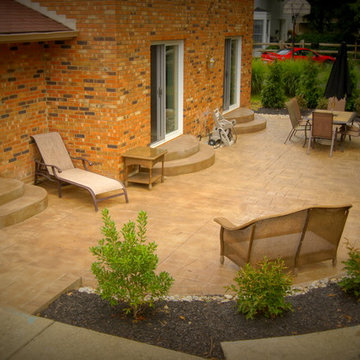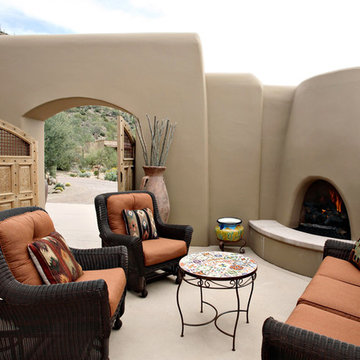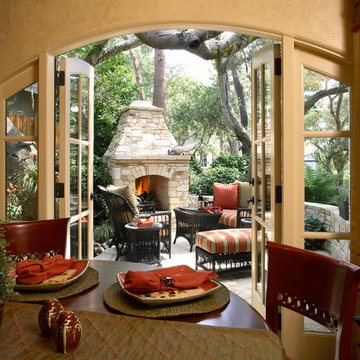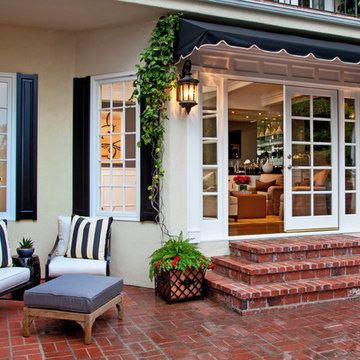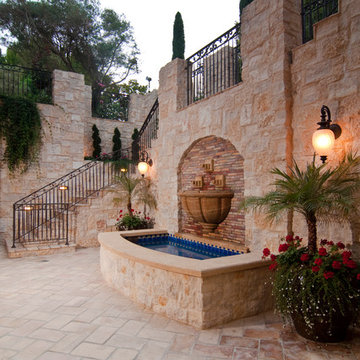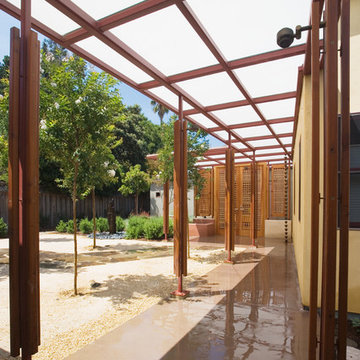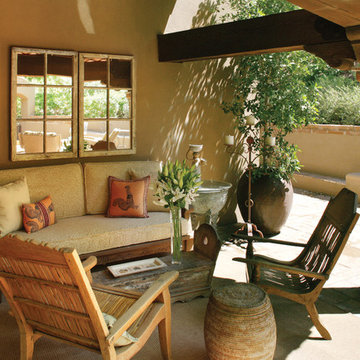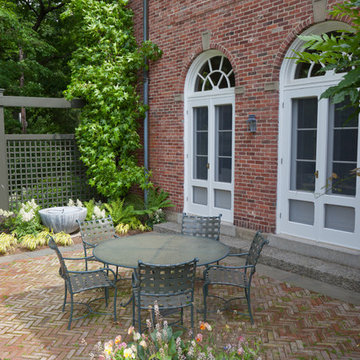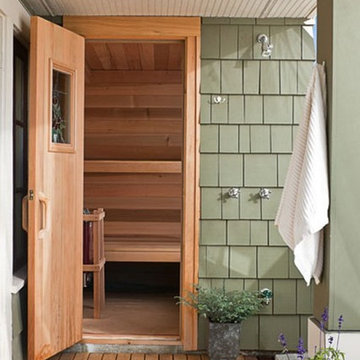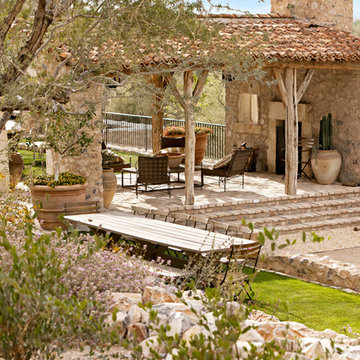Brown Patio Design Ideas
Refine by:
Budget
Sort by:Popular Today
141 - 160 of 72,821 photos
Item 1 of 2
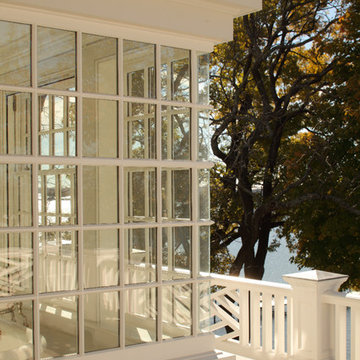
Exterior detail of the master bathroom, and connecting deck. Designed by Good Architecture, PC -
Wayne L. Good, FAIA, Architect
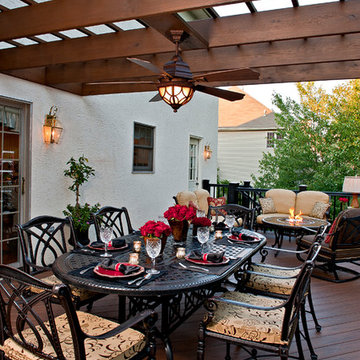
Elegant Interior Designs in the Philadelphia Suburbs completed a full deck redesign winning a COTY Award in 2011.
The client had a poorly utilized dysfunctional deck consisting of a dining table, six chairs and a grill. The narrow dimensions of the deck precluded easy passage way around the table. In addition, the positioning of the grill and the depth of the deck did not allow enough room for a much needed conversational seating area. The pressure treated lumber was a maintenance and splintering problem.
There has been a dramatic change from the run down, dilapidated, dysfunctional deck to this stunning outdoor living space. As shown in the photo on the right, this project greatly enhances the existing structure aesthetically. It has increased the value of the property. It creates a more elegant and stately look and feel to the home.
• The furniture, fabrics and pillows are sun and mildew resistant and water repellant. They have a sophisticated style and are very durable due to their high rubs factor. Not only are they beautiful but practical as well.
PERGOLA
A cedar pergola was stained to match the deck boards and added over the dining area to create a more interesting outdoor living space. It also provided a place to attach the fan and light.
Now the dining area easily allows adequate traffic flow around the table.
LIGHTING
Deck time doesn’t end when the sun goes down. The lamp, fan with lights, wall fixtures and overhead spot lights add different levels of light that create a beautiful ambience.
Riser lights were added on every few steps that give off soft illumination for safety on stairs.
BEFORE COOKING AREA
The placement of the grill and the narrow width of the deck did not allow for adequate seating.
The removal of the grill on this side of the deck and the enlarged space allowed for the addition of a conversational seating area for relaxation with a fire pit for added ambiance and warmth on a chilly evening.
The stunning outdoor lamp is heavily weighted and can stand up to the elements.
Problems of slipping, splinters and maintenance are addressed.
The cognac colored deck boards are a PVC product engineered for maximum scratch, mildew and stain resistance. The deck boards were laid on a diagonal and bordered in a dark brown contrast color to add to the high end look. The black railing is a composite material with smooth lines and no visible hardware.
• Deck boards with a flat grain surface make it very slip resistant next to the pool.
• The products do not splinter, so the client can walk barefoot to the pool and hold all hand rails without fear.
• Low maintenance decking and railing material eliminates the need to stain and seal.
Pamela Kofsky of Elegant Interior Designs, Ambler, PA
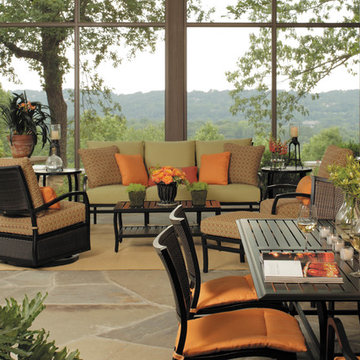
Summer Classics Outdoor Furniture: Aire Collection: Delicate yet durable, our stackable Aire collection features seats and backs hand-woven from 6mm N-dura™ resin to conform to your body. "Lighter than Aire," this collection features graceful curves complemented by the resiliency of our hand-welded aluminum frame. Shown outdoor lounge chair, arm chair, ottoman, outdoor dining table, swivel glider, outdoor sofa, coffee table, end table, patio furniture, patio furniture sets.
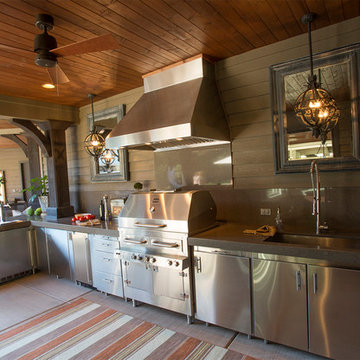
This space was just an unused covered area that spanned between the home and a covered outdoor dining area. Being that it is covered and has perfect proximity to the pool and the rest of the patio, it was the perfect spot for our outdoor kitchen. The all stainless steel cabinets from Kalamazoo and the Caesarstone countertops make this a kitchen with staying power and tons of stylishness. This kitchen has an icemaker, Kegerator, refrigerator and a serious grill with and even more serious hood. We brought in the traditional touches of the home with the lighting and provided more light by placing them in front of these zinc framed mirrors.
It all came together to provide the perfect outdoor kitchen for the family to spend time together out by the pool with everything you would need to enjoy the time and each other.
Project built by BC Custom Homes
Photography by Steve Eltinge, Eltinge Photography
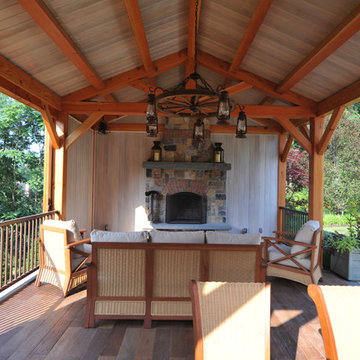
Edward Clark Landscape Architect, LLC
Wicklow & Laurano Landscape Contractor
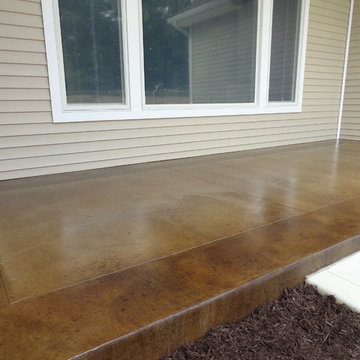
This patio was finished by cutting a border into the concrete and then staining the cement. We used 2 different concentrations of a black reactive concrete stain to create the look. The stain reacts with the concrete to create a permanent coloring. The project was finished with a outdoor concrete sealer to add a deep luster and shine. Project by Dancer Concrete Design - Fort Wayne, Indiana.
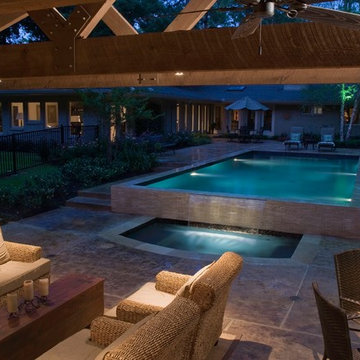
We were contacted by a family named Pesek who lived near Memorial Drive on the West side of Houston. They lived in a stately home built in the late 1950’s. Many years back, they had contracted a local pool company to install an old lagoon-style pool, which they had since grown tired of. When they initially called us, they wanted to know if we could build them an outdoor room at the far end of the swimming pool. We scheduled a free consultation at a time convenient to them, and we drove out to their residence to take a look at the property.
After a quick survey of the back yard, rear of the home, and the swimming pool, we determined that building an outdoor room as an addition to their existing landscaping design would not bring them the results they expected. The pool was visibly dated with an early “70’s” look, which not only clashed with the late 50’s style of home architecture, but guaranteed an even greater clash with any modern-style outdoor room we constructed. Luckily for the Peseks, we offered an even better landscaping plan than the one they had hoped for.
We proposed the construction of a new outdoor room and an entirely new swimming pool. Both of these new structures would be built around the classical geometry of proportional right angles. This would allow a very modern design to compliment an older home, because basic geometric patterns are universal in many architectural designs used throughout history. In this case, both the swimming pool and the outdoor rooms were designed as interrelated quadrilateral forms with proportional right angles that created the illusion of lengthened distance and a sense of Classical elegance. This proved a perfect complement to a house that had originally been built as a symbolic emblem of a simpler, more rugged and absolute era.
Though reminiscent of classical design and complimentary to the conservative design of the home, the interior of the outdoor room was ultra-modern in its array of comfort and convenience. The Peseks felt this would be a great place to hold birthday parties for their child. With this new outdoor room, the Peseks could take the party outside at any time of day or night, and at any time of year. We also built the structure to be fully functional as an outdoor kitchen as well as an outdoor entertainment area. There was a smoker, a refrigerator, an ice maker, and a water heater—all intended to eliminate any need to return to the house once the party began. Seating and entertainment systems were also added to provide state of the art fun for adults and children alike. We installed a flat-screen plasma TV, and we wired it for cable.
The swimming pool was built between the outdoor room and the rear entrance to the house. We got rid of the old lagoon-pool design which geometrically clashed with the right angles of the house and outdoor room. We then had a completely new pool built, in the shape of a rectangle, with a rather innovative coping design.
We showcased the pool with a coping that rose perpendicular to the ground out of the stone patio surface. This reinforced our blend of contemporary look with classical right angles. We saved the client an enormous amount of money on travertine by setting the coping so that it does not overhang with the tile. Because the ground between the house and the outdoor room gradually dropped in grade, we used the natural slope of the ground to create another perpendicular right angle at the end of the pool. Here, we installed a waterfall which spilled over into a heated spa. Although the spa was fed from within itself, it was built to look as though water was coming from within the pool.
The ultimate result of all of this is a new sense of visual “ebb and flow,” so to speak. When Mr. Pesek sits in his couch facing his house, the earth appears to rise up first into an illuminated pool which leads the way up the steps to his home. When he sits in his spa facing the other direction, the earth rises up like a doorway to his outdoor room, where he can comfortably relax in the water while he watches TV. For more the 20 years Exterior Worlds has specialized in servicing many of Houston's fine neighborhoods.
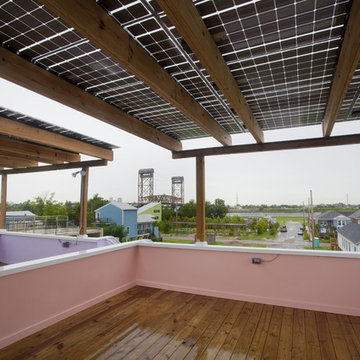
Photo credit: Chad Chenier / Make It Right Foundation
http://www.chadchenierphotography.com/
http://www.makeitrightnola.org/
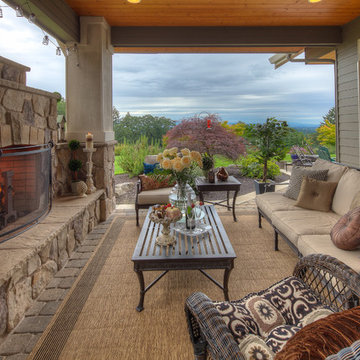
Outdoor fire place, covered outdoor living, gazebo, outdoor decorating, fire pit, paver patio, outdoor furniture.
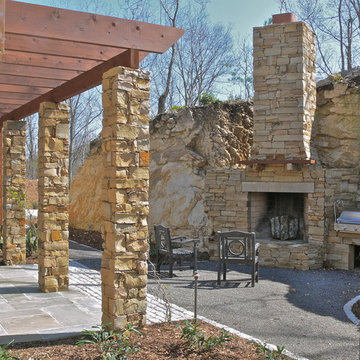
Custom Home by David Acton Building Corp.
Photograph by Jordan Huffstetler
www.davidactonbuilding.com
Brown Patio Design Ideas
8
