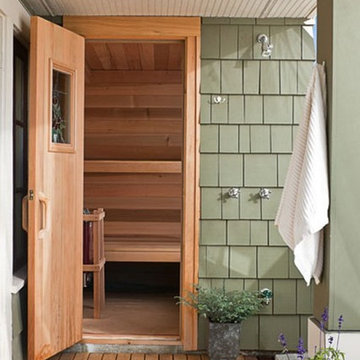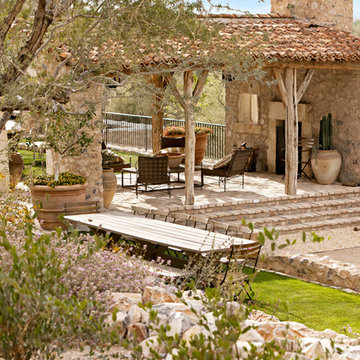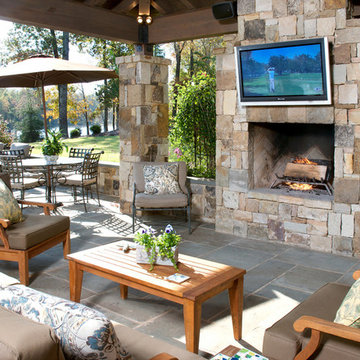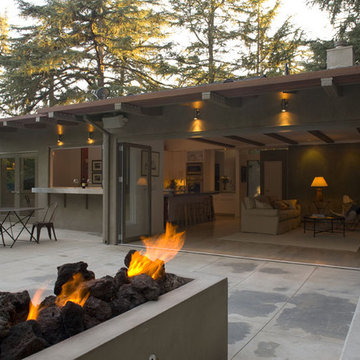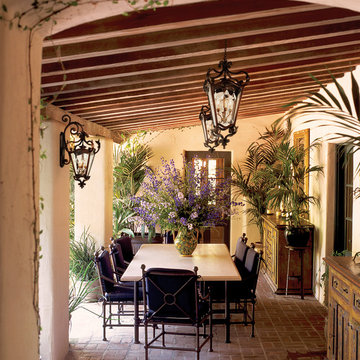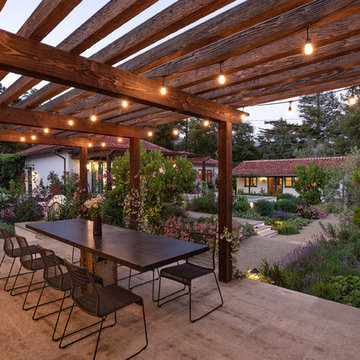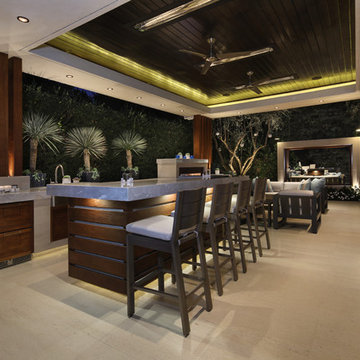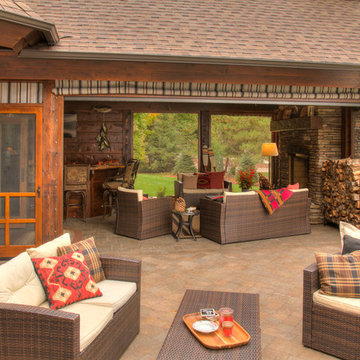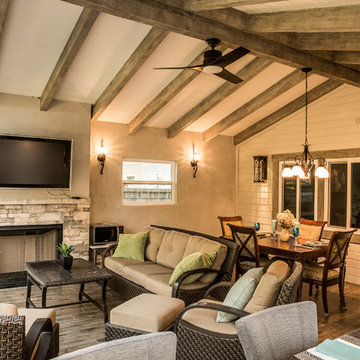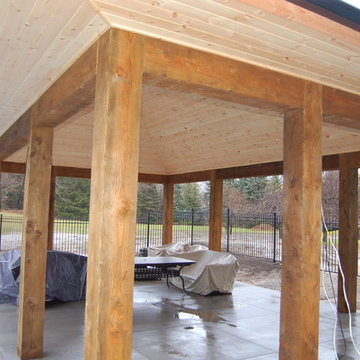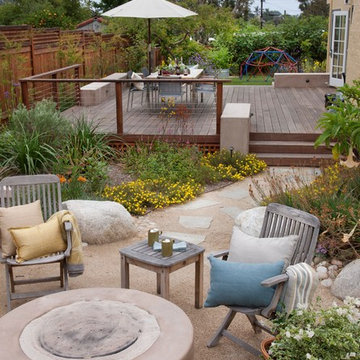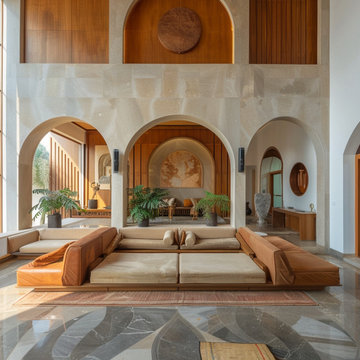Brown Patio Design Ideas
Refine by:
Budget
Sort by:Popular Today
161 - 180 of 72,820 photos
Item 1 of 2
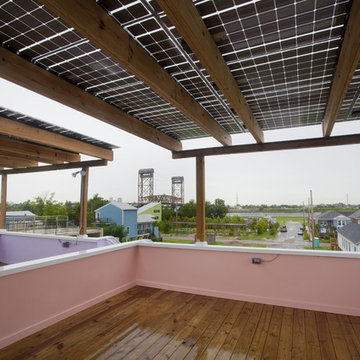
Photo credit: Chad Chenier / Make It Right Foundation
http://www.chadchenierphotography.com/
http://www.makeitrightnola.org/
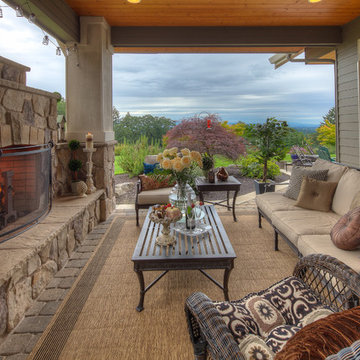
Outdoor fire place, covered outdoor living, gazebo, outdoor decorating, fire pit, paver patio, outdoor furniture.
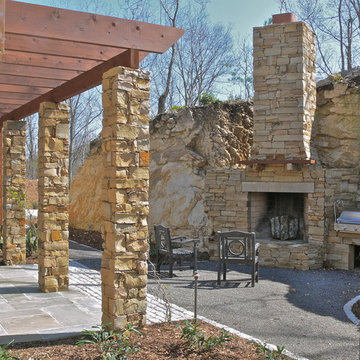
Custom Home by David Acton Building Corp.
Photograph by Jordan Huffstetler
www.davidactonbuilding.com
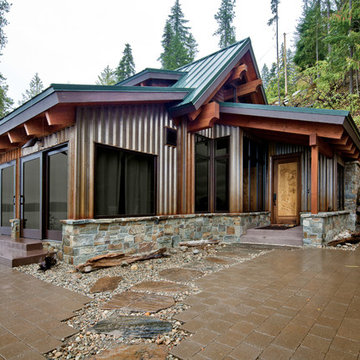
This home is a cutting edge design from floor to ceiling. The open trusses and gorgeous wood tones fill the home with light and warmth, especially since everything in the home is reflecting off the gorgeous black polished concrete floor.
As a material for use in the home, concrete is top notch. As the longest lasting flooring solution available concrete’s durability can’t be beaten. It’s cost effective, gorgeous, long lasting and let’s not forget the possibility of ambient heat! There is truly nothing like the feeling of a heated bathroom floor warm against your socks in the morning.
Good design is easy to come by, but great design requires a whole package, bigger picture mentality. The Cabin on Lake Wentachee is definitely the whole package from top to bottom. Polished concrete is the new cutting edge of architectural design, and Gelotte Hommas Drivdahl has proven just how stunning the results can be.
Photographs by Taylor Grant Photography
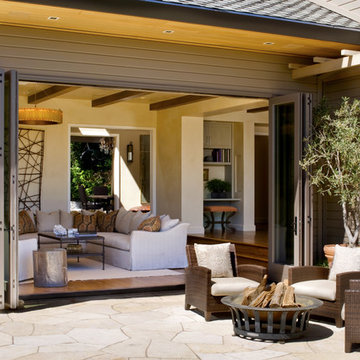
This Marin County project was constructed on a fast-track schedule. Design decisions and construction had to occur jointly in order to maintain aggressive critical-path deadlines. In order to ensure milestones were met, subcontractors, deliveries, and inspections were closely managed with clear communications between architect, designer, owner, and contractor.
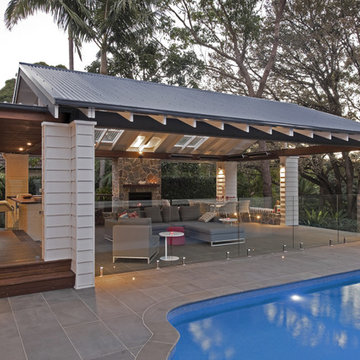
The Pavilion is a contemporary outdoor living addition to a Federation house in Roseville, NSW.
The existing house sits on a 1550sqm block of land and is a substantial renovated two storey family home. The 900sqm north facing rear yard slopes gently down from the back of the house and is framed by mature deciduous trees.
The client wanted to create something special “out the back”, to replace an old timber pergola and update the pebblecrete pool, surrounded by uneven brick paving and tubular pool fencing.
After years living in Asia, the client’s vision was for a year round, comfortable outdoor living space; shaded from the hot Australian sun, protected from the rain, and warmed by an outdoor fireplace and heaters during the cooler Sydney months.
The result is large outdoor living room, which provides generous space for year round outdoor living and entertaining and connects the house to both the pool and the deep back yard.
The Pavilion at Roseville is a new in-between space, blurring the distinction between inside and out. It celebrates the contemporary culture of outdoor living, gathering friends & family outside, around the bbq, pool and hearth.
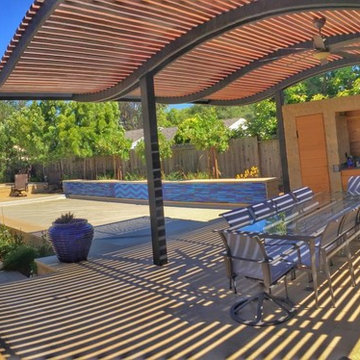
Showcasing:
*Custom curved pergola with lights and fans
*Custom fridge and storage area with an outdoor shower
*Pool with a raised bomb beam and water features inside
*Sun bathing area and at night is a firepit lounge area
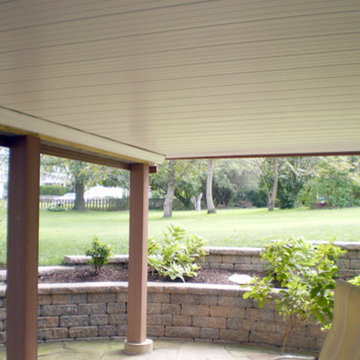
Create dry usable space under your deck with an under deck drainage system that diverts water into your gutter system.
Brown Patio Design Ideas
9
