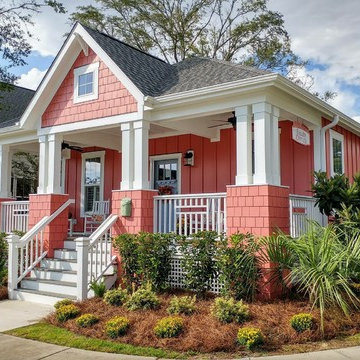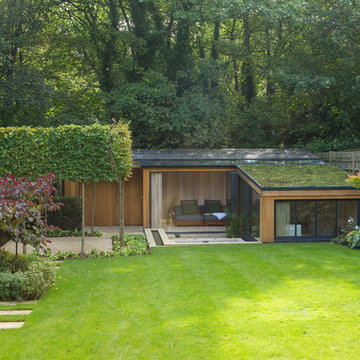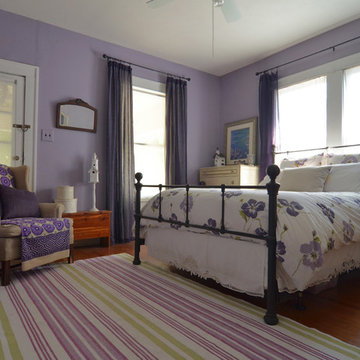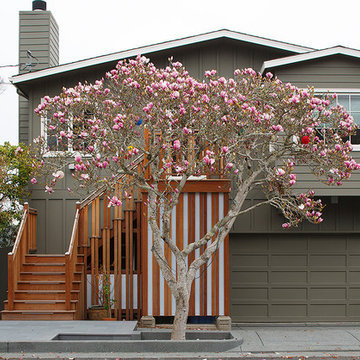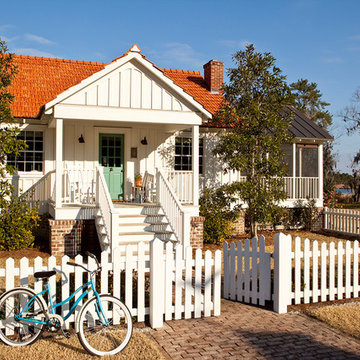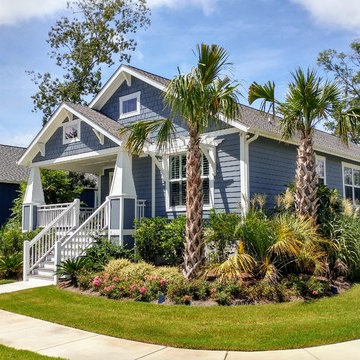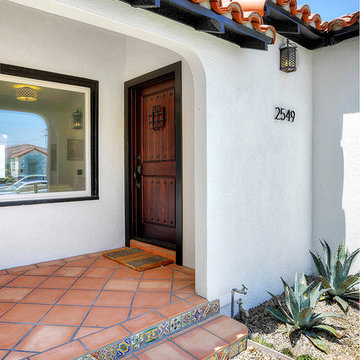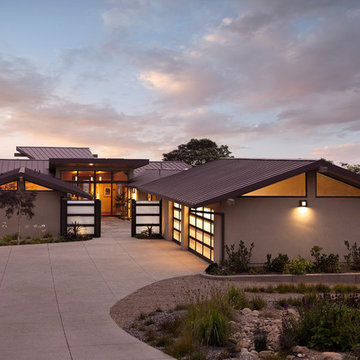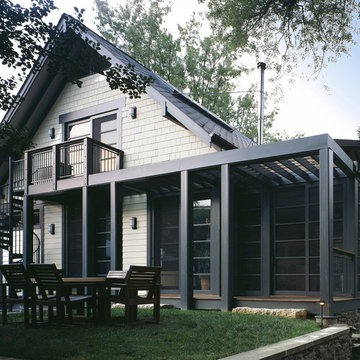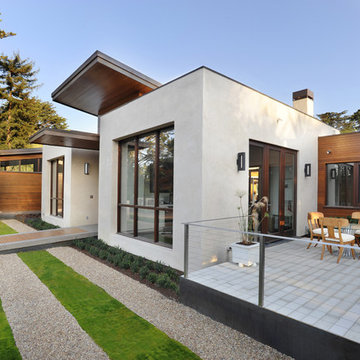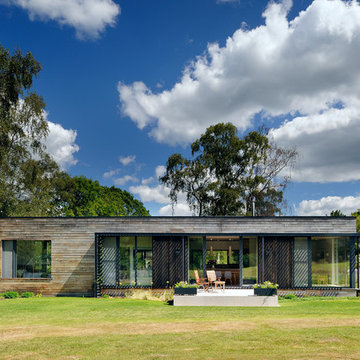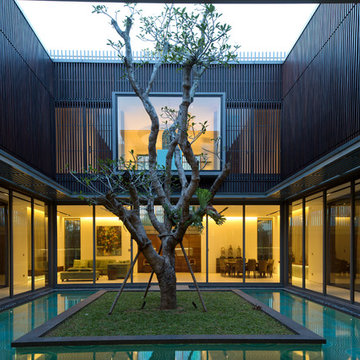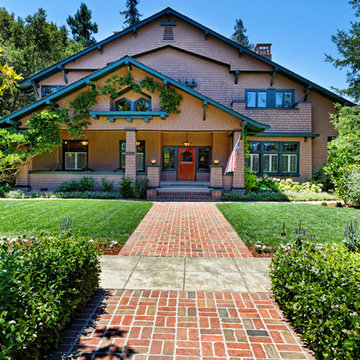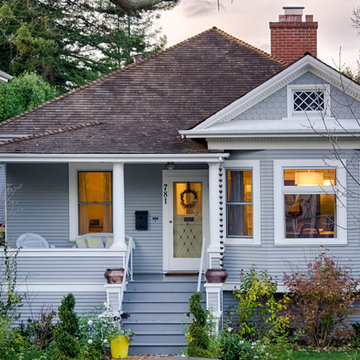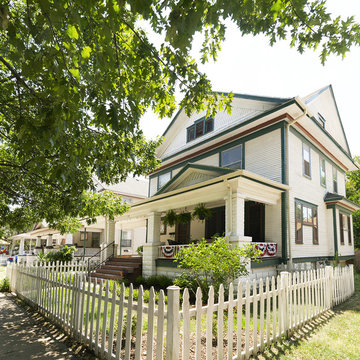Bungalow Ideas & Photos
Find the right local pro for your project
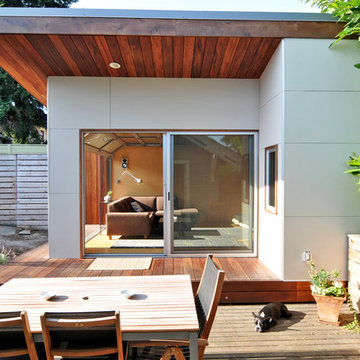
This small project in the Portage Bay neighborhood of Seattle replaced an existing garage with a functional living room.
Tucked behind the owner’s traditional bungalow, this modern room provides a retreat from the house and activates the outdoor space between the two buildings.
The project houses a small home office as well as an area for watching TV and sitting by the fireplace. In the summer, both doors open to take advantage of the surrounding deck and patio.
Photographs by Nataworry Photography
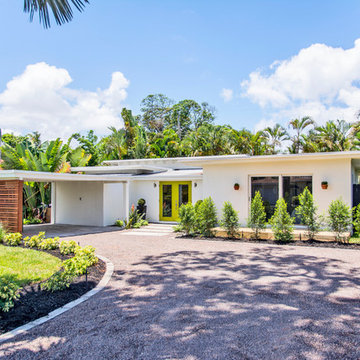
Mid Century home in the heart of Fort Lauderdale restored to it's natural beauty.
Photography by Marcelo Pimentel
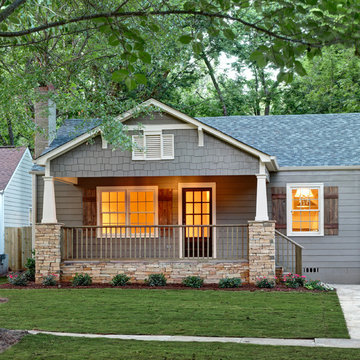
The AFTER view of the front of this total renovation in Homewood, AL. We completely demolished the front porch and rebuilt on the existing footprint with an elevation that fit the time period of the original home, (late 30's and 40's).
Photo by Chris Luker www.lukerphotography.com
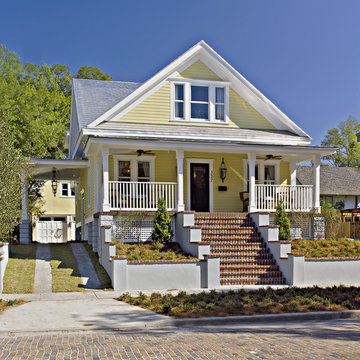
This Orlando, FL home encourages community with a large, elevated front porch cooled by ceiling fans.
Andersen 400 Series Windows
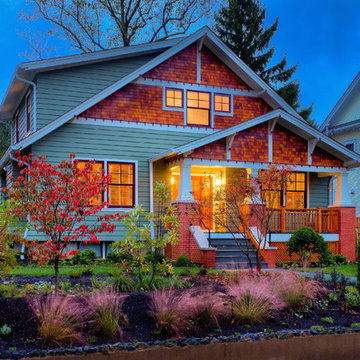
This is a brand new Bungalow house we Designed & Built
in Washington DC. Our customer had a pretty clear vision of what he wanted: a well designed, well constructed Bungalow to blend into the neighborhood. In addition to fidelity to the Craftsman spirit and ideals, our client required the integration of sustainable design principles, energy efficiency and quality throughout. He also wanted to recreate the dimension and feel of his living/dining room complex in his Mount Pleasant home.
The homeowner’s initial request of 2400 square feet did not accommodate the design program’s requirements. At the completion of design, the project had expanded to 4500 square ft. Care was taken during design of the home to ensure that the massing was both in keeping with the neighborhood and the Bungalow aesthetic. Instead of going up, the home extends inconspicuously toward the rear of the lot.
Photo's by Sam Kittner
Bungalow Ideas & Photos
5



















