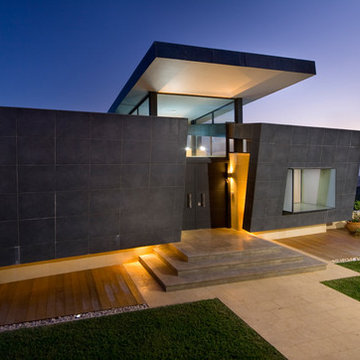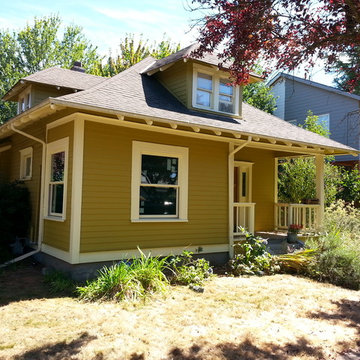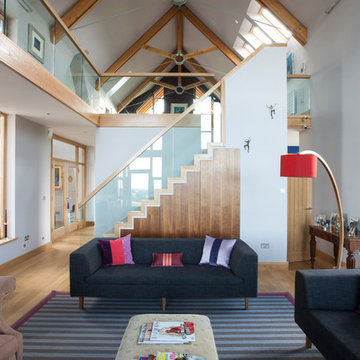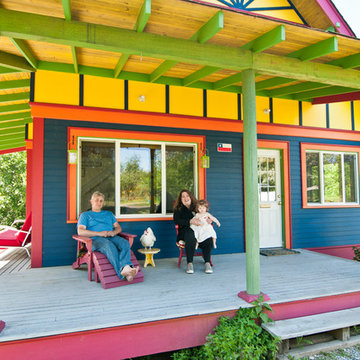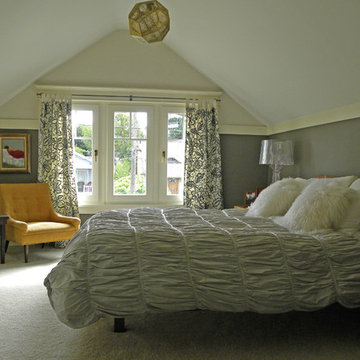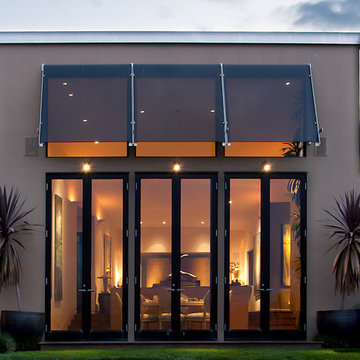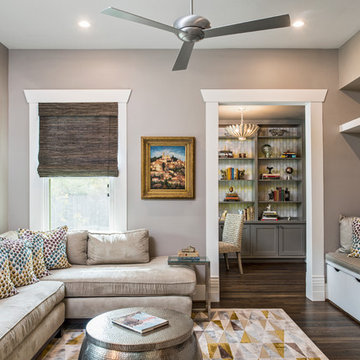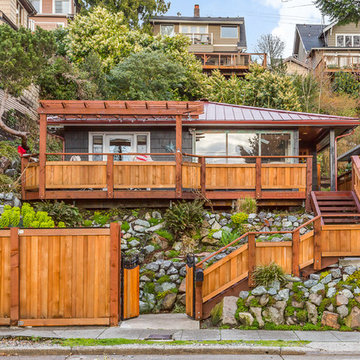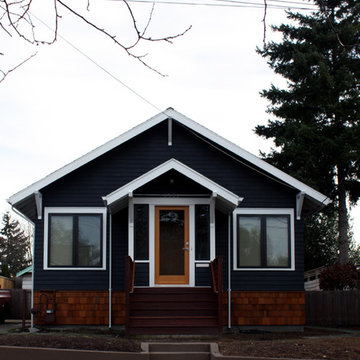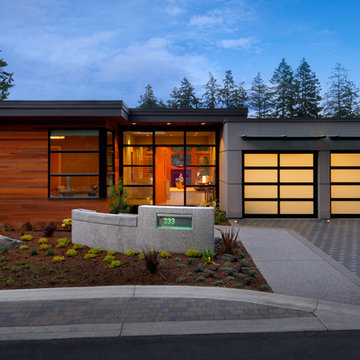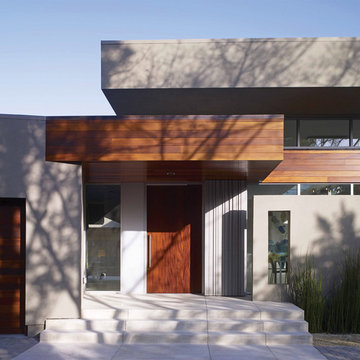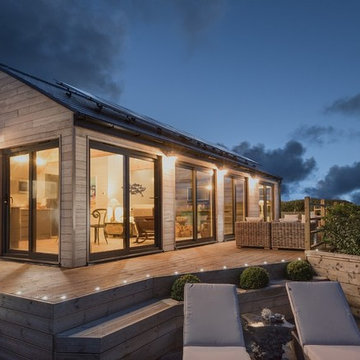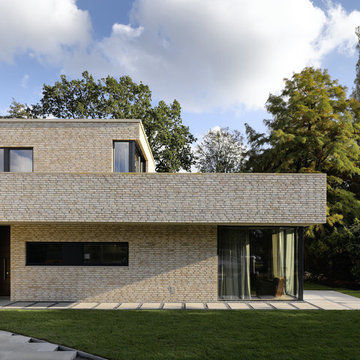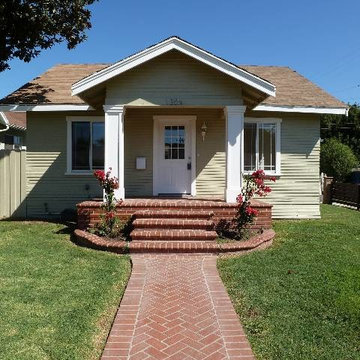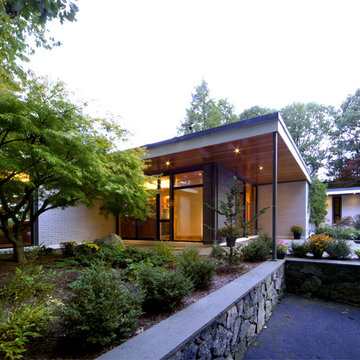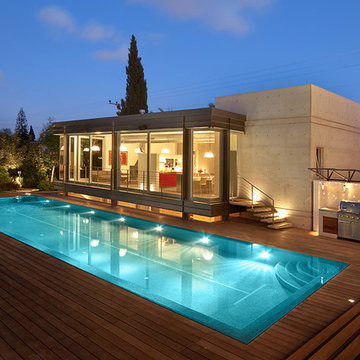Bungalow Ideas & Photos
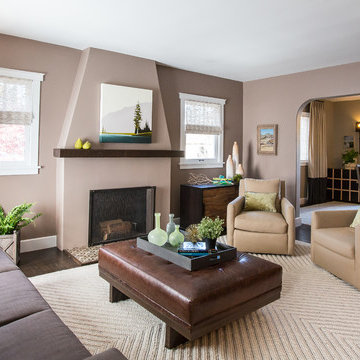
Great sight lines upon entering into this completely remodeled 1920's bungalow in Marin. James Hall Photography
Find the right local pro for your project
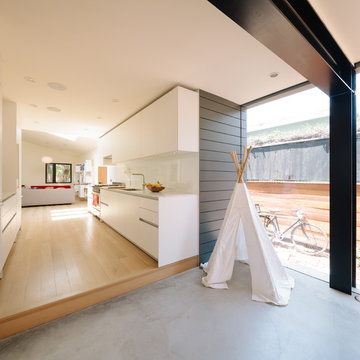
A radical remodel of a modest beach bungalow originally built in 1913 and relocated in 1920 to its current location, blocks from the ocean.
The exterior of the Bay Street Residence remains true to form, preserving its inherent street presence. The interior has been fully renovated to create a streamline connection between each interior space and the rear yard. A 2-story rear addition provides a master suite and deck above while simultaneously creating a unique space below that serves as a terraced indoor dining and living area open to the outdoors.
Photographer: Taiyo Watanabe
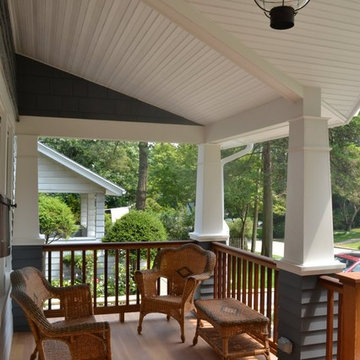
When the owners of this 1920's bungalow
decided to create a separate one bedroom living space for their returning college student (or visiting in-law), they turned to us to provide the needed functional spaces while maximizing the aesthetic of the added construction.
Expanding out the front, we created a separate side entrance to the new Living Room, Bedroom and Bath, with generous 9'-0" ceilings, topped by a new Wrap Around Porch.
Major relocations including gas, water and septic services, made while supporting portions of the house in mid air, are parts of the work which remain unseen.
The resulting new Front Porch face to the home extends the original home's historic charm towards the street, looking as if it has always been there.
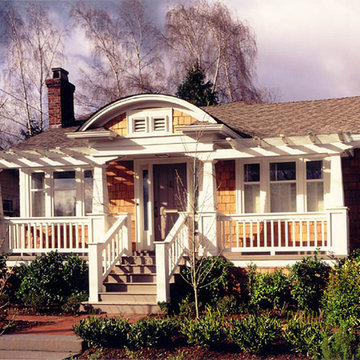
This remodel of an architect’s Seattle bungalow goes beyond simple renovation. It starts with the idea that, once completed, the house should look as if had been built that way originally. At the same time, it recognizes that the way a house was built in 1926 is not for the way we live today. Architectural pop-outs serve as window seats or garden windows. The living room and dinning room have been opened up to create a larger, more flexible space for living and entertaining. The ceiling in the central vestibule was lifted up through the roof and topped with a skylight that provides daylight to the middle of the house. The broken-down garage in the back was transformed into a light-filled office space that the owner-architect refers to as the “studiolo.” Bosworth raised the roof of the stuidiolo by three feet, making the volume more generous, ensuring that light from the north would not be blocked by the neighboring house and trees, and improving the relationship between the studiolo and the house and courtyard.
Bungalow Ideas & Photos
7



















