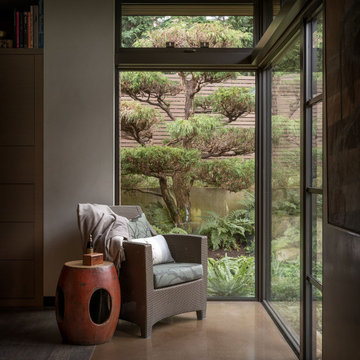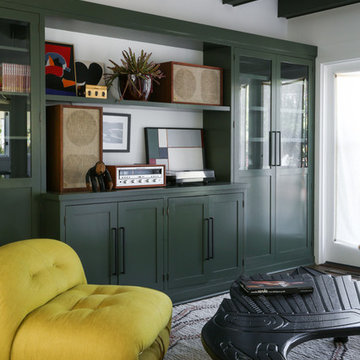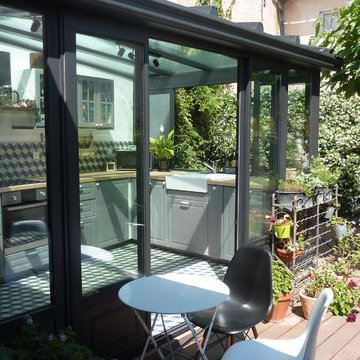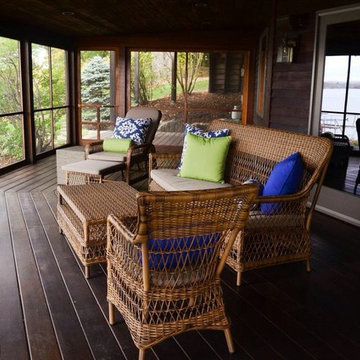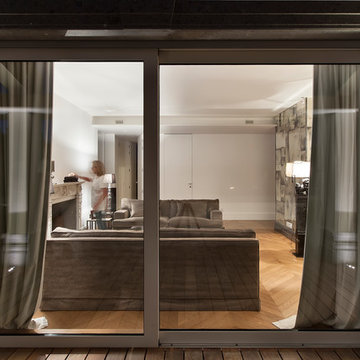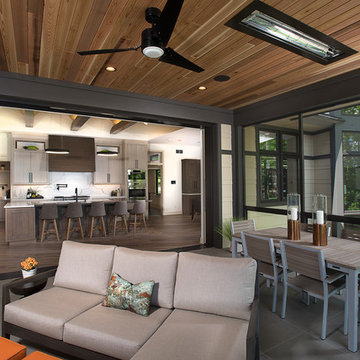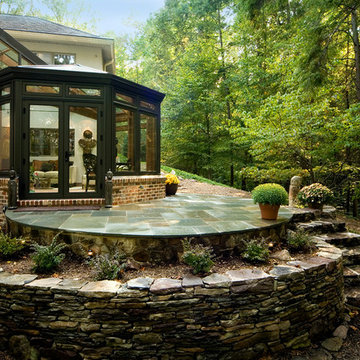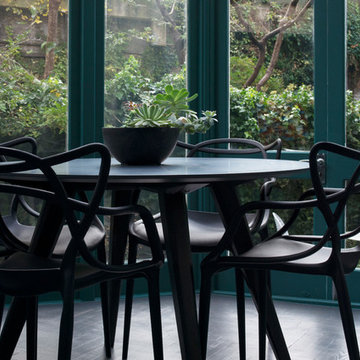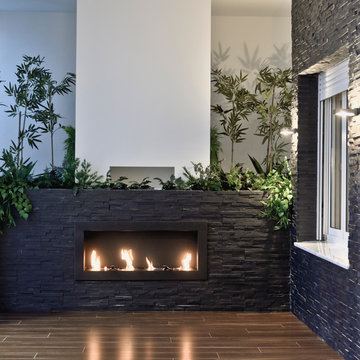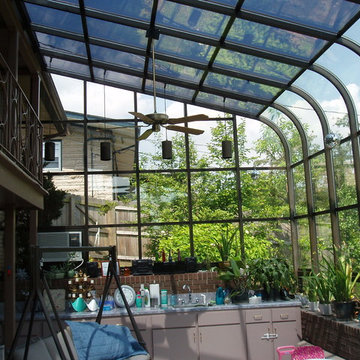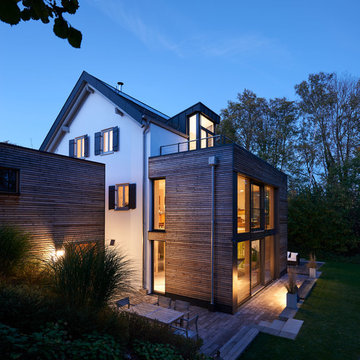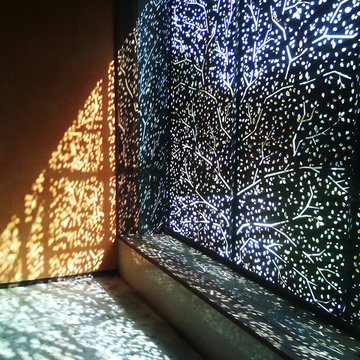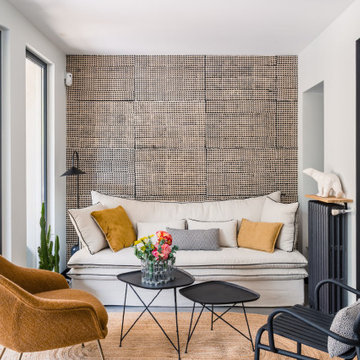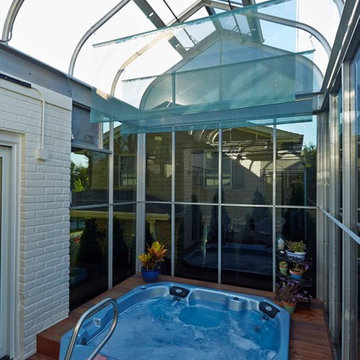Contemporary Black Sunroom Design Photos
Refine by:
Budget
Sort by:Popular Today
21 - 40 of 786 photos
Item 1 of 3
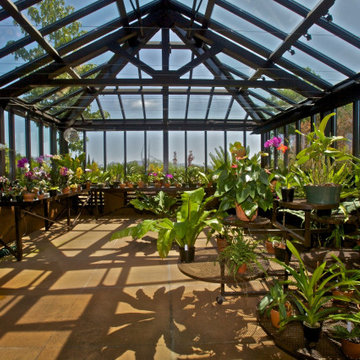
This orchid house offers several different glazing options to maximize orchid growth with UV filters and an automatic shade cloth system.
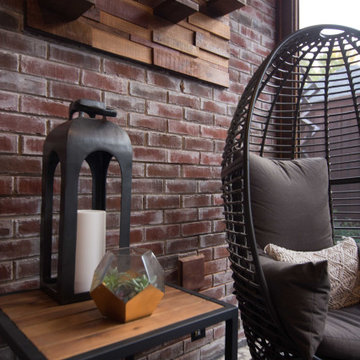
This beautiful sunroom offers beautiful seating options with this furniture line from Sunnyland Outdoor Living. The brick was white washed to soften the harsh brick walls of the patio that we enclosed. New Moroccan style flooring has an outdoor rug and rafta poofs for lounging space that is comfortable and cool. The wood ceiling was installed with a fresh modern ceiling fan.
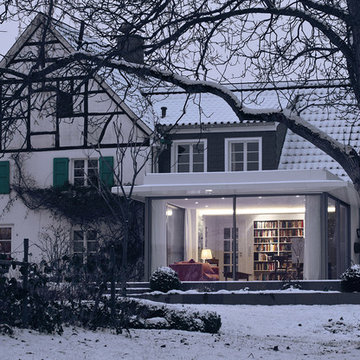
Lichtdurchfluteter Anbau mit Grasdach, Kamin und Bodenkonvektoren
Fensteranlage mit filigranen Aluprofilquerschnitten
Übergang bodenbündig in den Terassenbereich
Pflanzenbereich abgetreppt bis zum Rasen
Wasserlauf gefasst in Grauwacke
Zisterne zur Speisung von Wasserlauf und Gartenbewässerung
Materialität - großformatige Fliesen in hellem Beigeton / hellbronzefarbige Aluminiumprofile / weißer Feinputz / Terrassenbelag: Thermoesche / Lindlarer Grauwacke
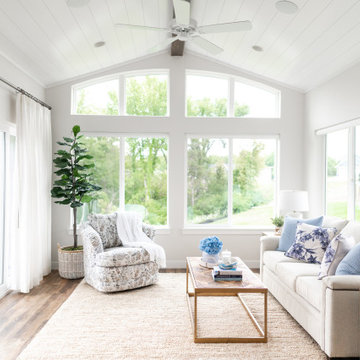
This beautiful, light-filled home radiates timeless elegance with a neutral palette and subtle blue accents. Thoughtful interior layouts optimize flow and visibility, prioritizing guest comfort for entertaining.
In this living area, a neutral palette with lively blue accents creates a bright and airy space. Comfortable seating arrangements are thoughtfully placed for entertaining guests, making it a welcoming haven for hosting friends and family.
---
Project by Wiles Design Group. Their Cedar Rapids-based design studio serves the entire Midwest, including Iowa City, Dubuque, Davenport, and Waterloo, as well as North Missouri and St. Louis.
For more about Wiles Design Group, see here: https://wilesdesigngroup.com/
To learn more about this project, see here: https://wilesdesigngroup.com/swisher-iowa-new-construction-home-design
Contemporary Black Sunroom Design Photos
2
