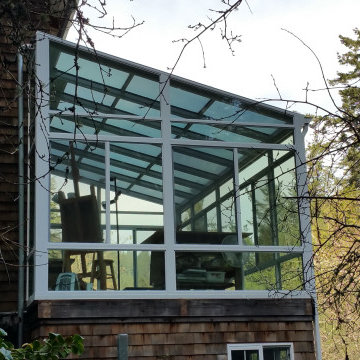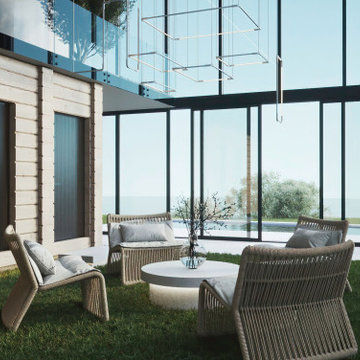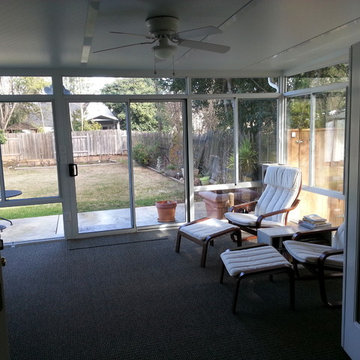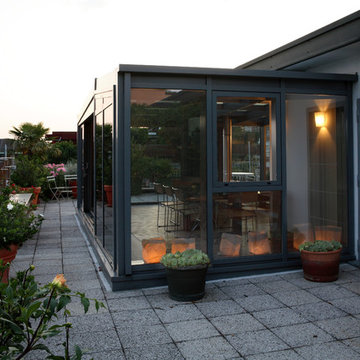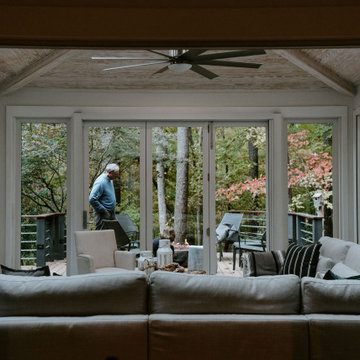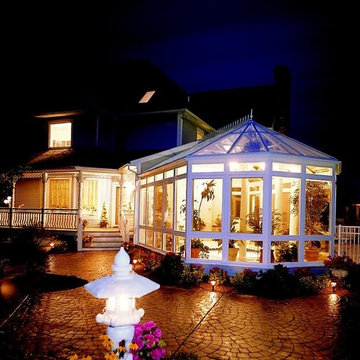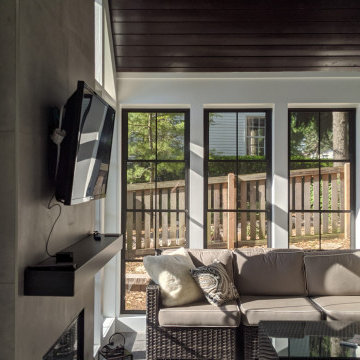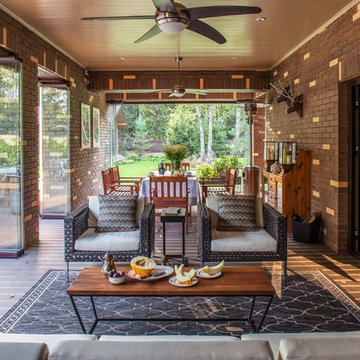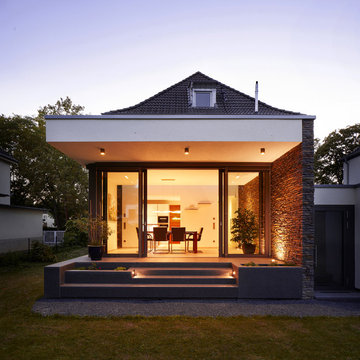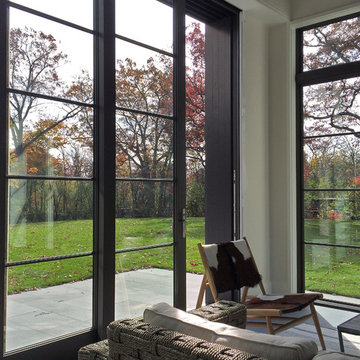Contemporary Black Sunroom Design Photos
Refine by:
Budget
Sort by:Popular Today
61 - 80 of 786 photos
Item 1 of 3
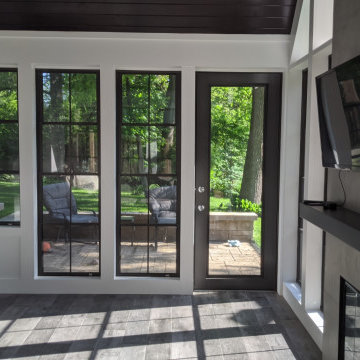
Interior view showing doors for both dogs and people, tile flooring, TV Fireplace and Mantle.
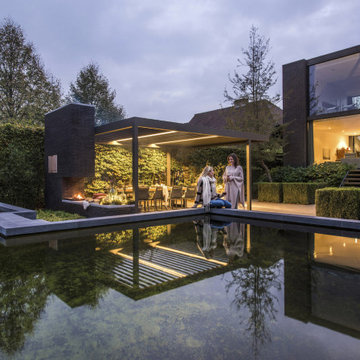
Pergola bioclimatique Renson - Modèle Camargue
Les pergolas bioclimatiques en aluminium de chez Renson proposent de nombreuses options : stores, panneaux coulissants, parois vitrées, chauffage, éclairage LED, musique… La toiture des pergolas bioclimatiques Renson peut être fixe, à lames ou en toile.
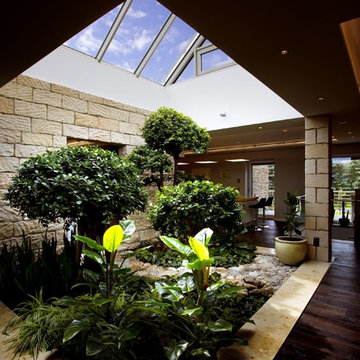
[Fotos: Ulrich Beuttenmüller für Gira] Blickfang im Inneren ist das begrünte Atrium mit großem Glasdach.
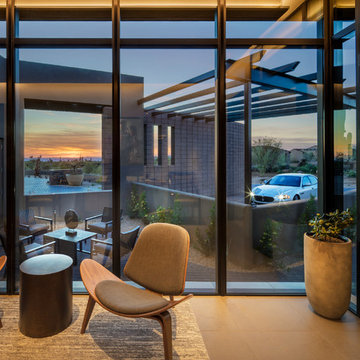
This glass enclosed room serves as the gathering spot for guests, whose 3 suites are nearby. Guest parking and a separate entrance allow them to come and go without using the main entrance. Desert views and contemporary architecture make the space vibrant and active.
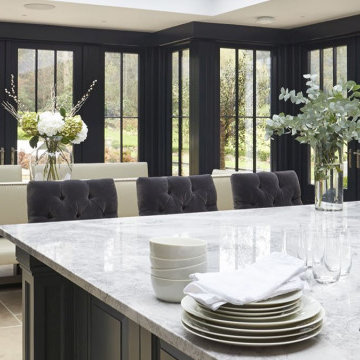
This stunning, modern orangery kitchen extension in Surrey is a great example of the type of project which continues to be amongst our most popular design briefs: that is, extending the overall floor area of a customer’s home to make space for a larger kitchen and the type of open plan living which remains on trend.
Expertly designed by John Baker, the dark paint finish adds a contemporary feel to the exterior of this orangery, which serves as a contrast to the white timber windows of this period property. Whether by day or by night, this orangery kitchen extension almost invites you in – forming a link between house and garden. French doors open out onto a patio area which extends for much of the width of the house and features a range of outdoor furniture, ideal for relaxing or entertaining.
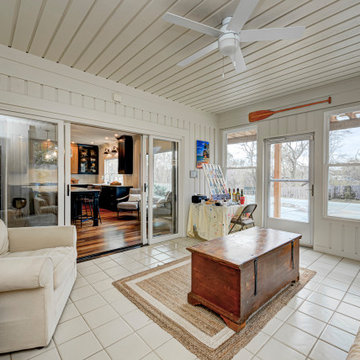
The centerpiece of this exquisite kitchen is the deep navy island adorned with a stunning quartzite slab. Its rich hue adds a touch of sophistication and serves as a captivating focal point. Complementing this bold choice, the two-tone color-blocked cabinet design elevates the overall aesthetic, showcasing a perfect blend of style and functionality. Light counters and a thoughtfully selected backsplash ensure a bright and inviting atmosphere.
The intelligent layout separates the work zones, allowing for seamless workflow, while the strategic placement of the island seating around three sides ensures ample space and prevents any crowding. A larger window positioned above the sink not only floods the kitchen with natural light but also provides a picturesque view of the surrounding environment. And to create a cozy corner for relaxation, a delightful coffee nook is nestled in front of the lower windows, allowing for moments of tranquility and appreciation of the beautiful surroundings.
---
Project completed by Wendy Langston's Everything Home interior design firm, which serves Carmel, Zionsville, Fishers, Westfield, Noblesville, and Indianapolis.
For more about Everything Home, see here: https://everythinghomedesigns.com/
To learn more about this project, see here:
https://everythinghomedesigns.com/portfolio/carmel-indiana-elegant-functional-kitchen-design
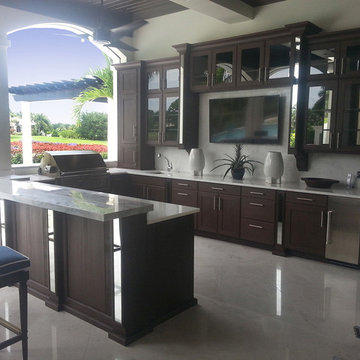
Mirrored wall cabinet backs along patio wall with mirrored posts and pilasters. The effect is an elegant look for to this beautiful NatureKast outdoor kitchen.
Door style: Shaker. Finish: Espresso.
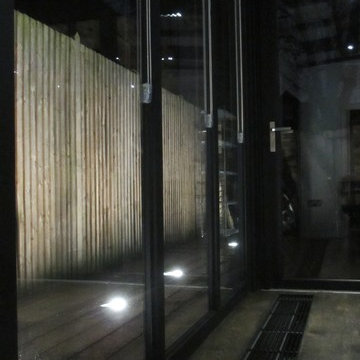
Refurbishment of a garden flat in Chiswick conservation area, with glazed rear extension
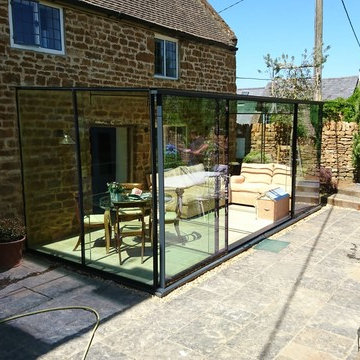
Creating a light cool area within the garden that can be used all year round.
Natural stone walls to the house are not interrupted by this architecturally designed by glasspace.
This is a perfect example of bring the outside in and blurring the lines between old and new
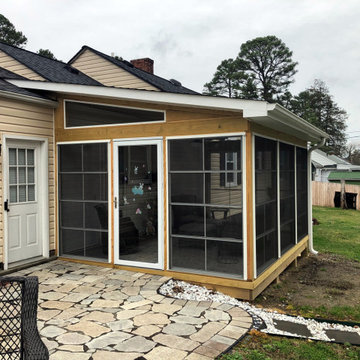
This Greensboro 3-season room was built with aluminum-framed, vinyl glazed, floor-to-ceiling windows. This design also features transom windows that bring additional light into the space. A finished ceiling and electrical installation offer creature comforts of true indoor spaces in this outdoor room.
Contemporary Black Sunroom Design Photos
4
