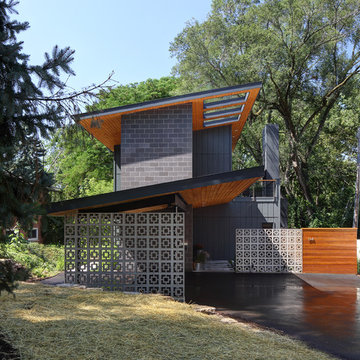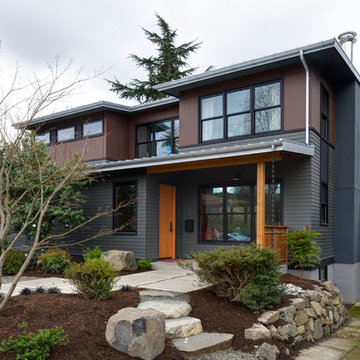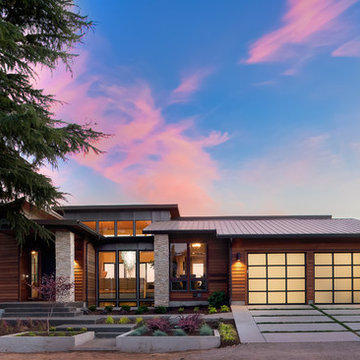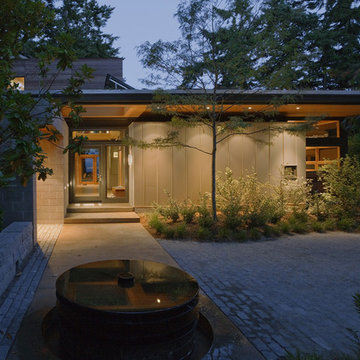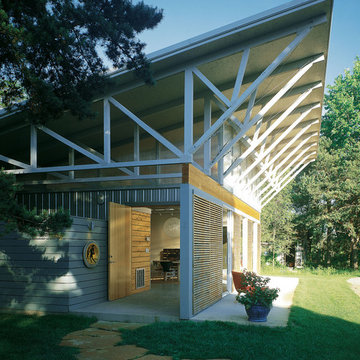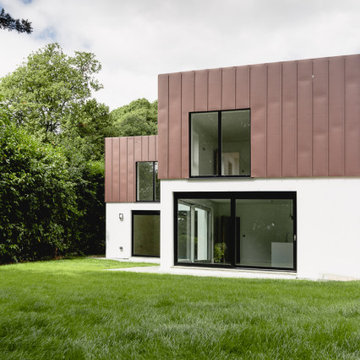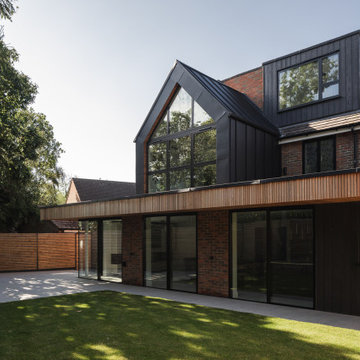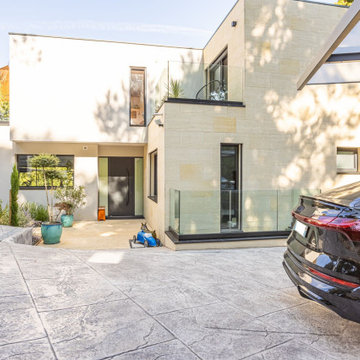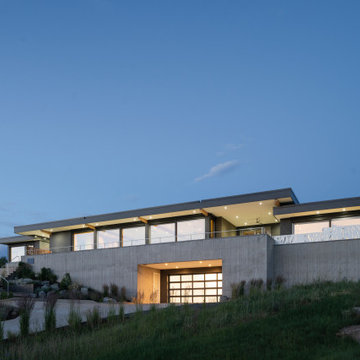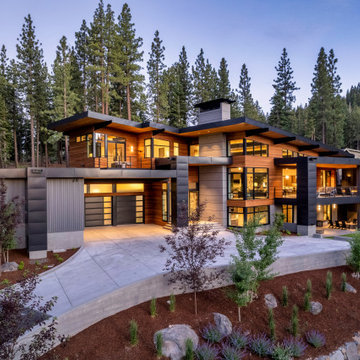Contemporary Exterior Design Ideas
Refine by:
Budget
Sort by:Popular Today
101 - 120 of 260,190 photos

Daytime view of home from side of cliff. This home has wonderful views of the Potomac River and the Chesapeake and Ohio Canal park.
Anice Hoachlander, Hoachlander Davis Photography LLC
Find the right local pro for your project
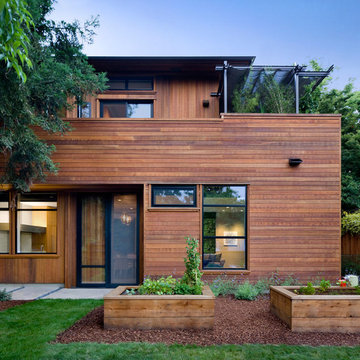
Architect: Cathy Schwabe Architecture
Photographer: David Wakely Photography
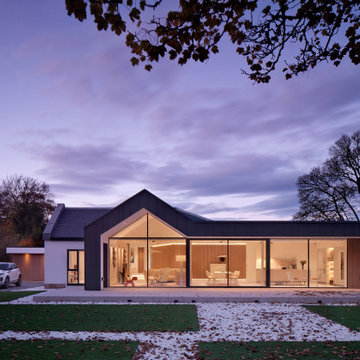
We were asked by our client to investigate options for reconfiguring and substantially enlarging their one and a half storey bungalow in Whitecraigs Conservation Area. The clients love where they live but not the convoluted layout and size of their house. The existing house has a cellular layout measuring 210m2, and the clients were looking to more than double the size of their home to both enhance the accommodation footprint but also the various additional spaces.
The client’s ultimate aim was to create a home suited to their current lifestyle with open plan living spaces and a better connection to their garden grounds.
With the house being located within a conservation area, demolition of the existing house was neither an option nor an ecofriendly solution. Our design for the new house therefore consists of a sensitive blend of contemporary design and traditional forms, proportions and materials to create a fully remodelled and modernised substantially enlarged contemporary home measuring 475m2.
We are pleased that our design was not only well received by our clients, but also the local planning authority which recently issued planning consent for this new 3 storey home.
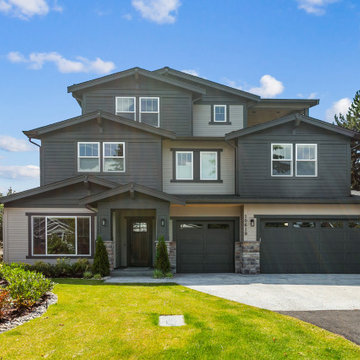
The Granada's exterior is a sight to behold, showcasing a stunning blend of modern design and classic charm. With a three-story structure reminiscent of a wedding cake, this home stands tall and elegant. The gray siding adds a touch of contemporary sophistication, while the white windows provide a crisp contrast against the backdrop. A spacious 3-car garage offers ample parking and convenience for residents and guests alike. The beautifully landscaped lawn, adorned with light gray rockery, adds to the overall allure of the property. From the moment you set eyes on the Granada's exterior, you'll be captivated by its grandeur and architectural beauty, a true masterpiece that exudes a sense of warmth and welcoming.
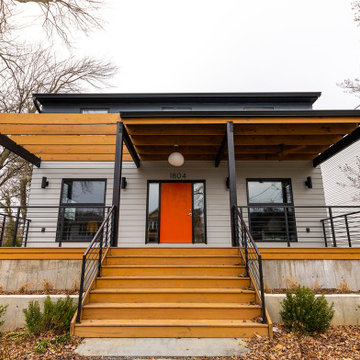
Complete Gut Renovation to first level and portion of second level along with small addition for front porch designed by Paola One Design. This renovation transformed the exterior facade of the home along with brand new kitchen, dining, living room, and master suite spaces.
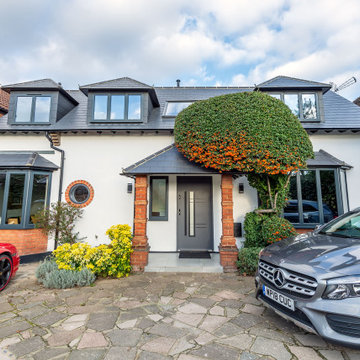
Front elevation re-rendered with new windows, front door and completely re-roofed in slate tiles. Coloured render finish. Original brickwork to front porch/ canopy has been retained.
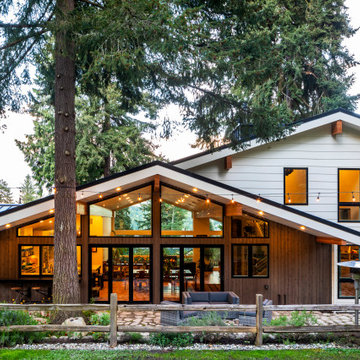
The backyard has a large hardscaped patio with a lounge area, built-in bar counter and grilling area.
Contemporary Exterior Design Ideas
6


