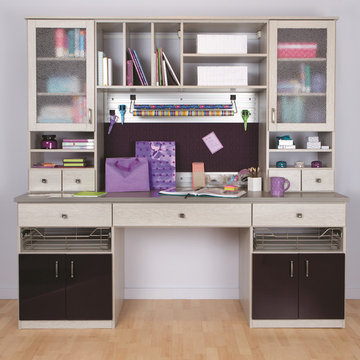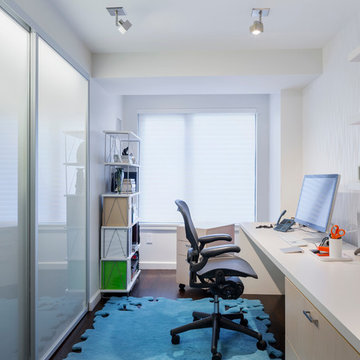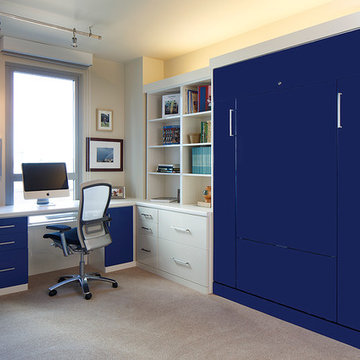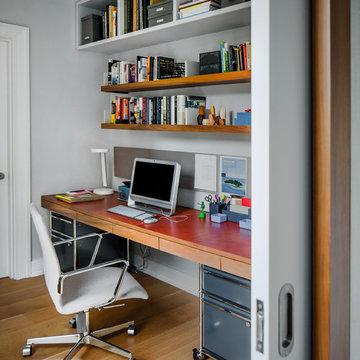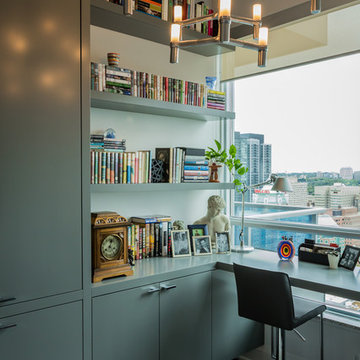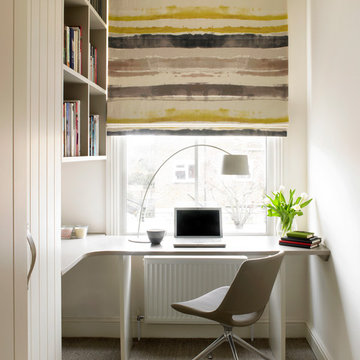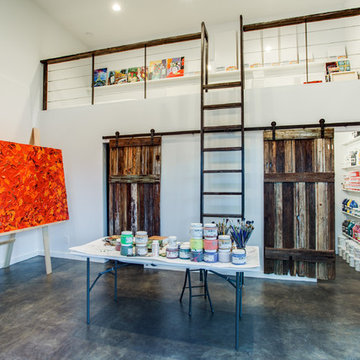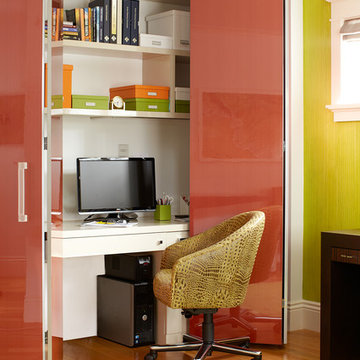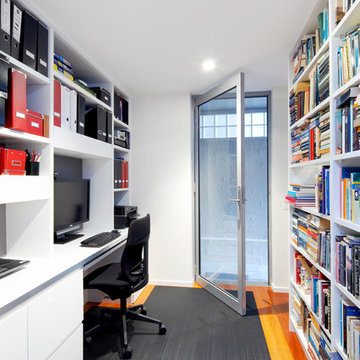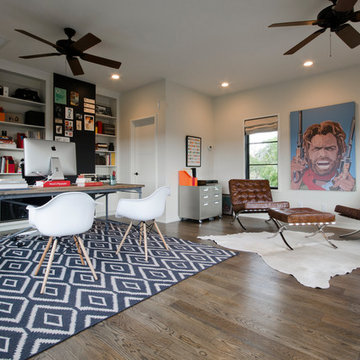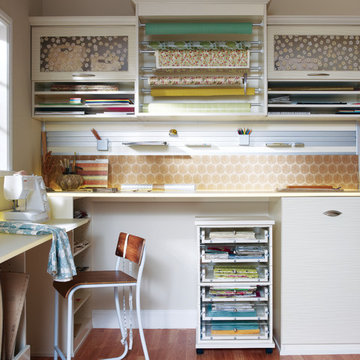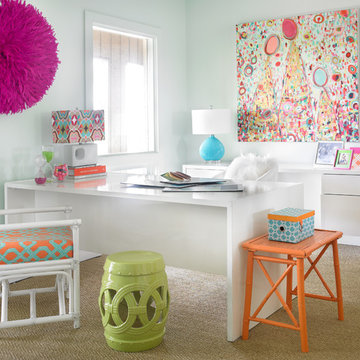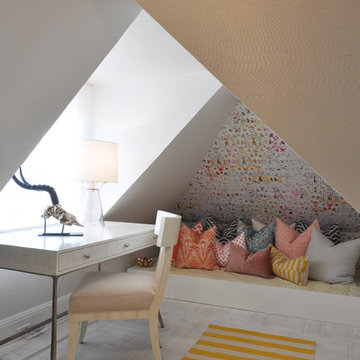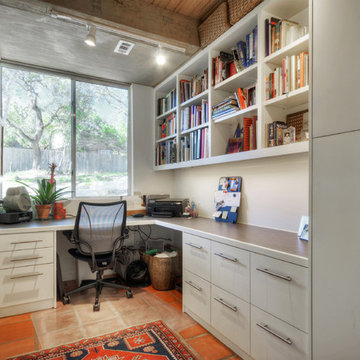Contemporary Home Office Design Ideas
Refine by:
Budget
Sort by:Popular Today
221 - 240 of 78,694 photos
Item 1 of 4
Find the right local pro for your project
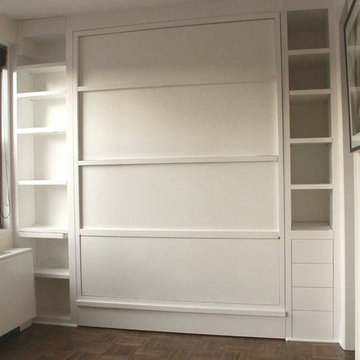
In the closed position, shelves and cubbies are accessible as well as a bank of 4 touch-latch activated drawers on the right and a 5' wide full-extension drawer underneath the bed frame.
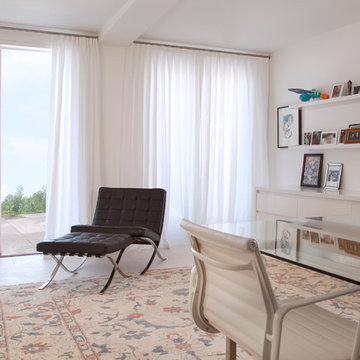
These modern, perfectly hung panels allow natural lighting to create an austere ambience with subtle shadows in the drapery fabric. Finishing with a light puddle gives a contemporary feel from classic curtains. Photo by: Margot Hartford
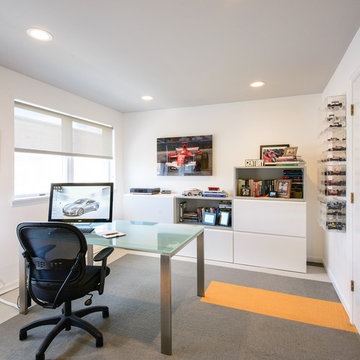
Modern office design, Room and Board desk, custom storage solution, FLOR carpet tile with accent colored stripes, simple and clean lined furniture, display for books and collectibles
-Paul Goyette Photography
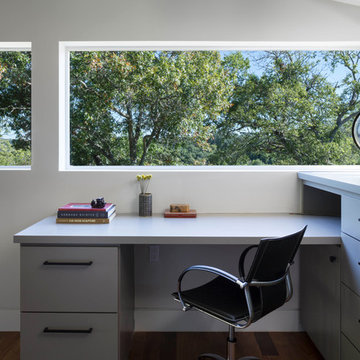
Built-in office area in the back corner of the house has expansive views of the hills and treetops. Photo by Whit Preston.
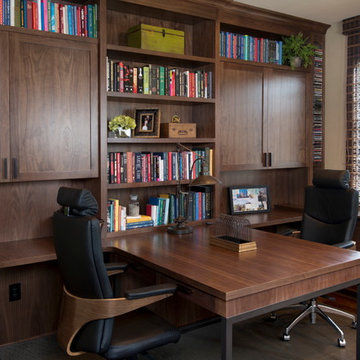
Robeson Design creates a his and hers home office complete with custom built in cabinetry and partners desk.
David Harrison Photography
Click on the hyperlink for more on this project.
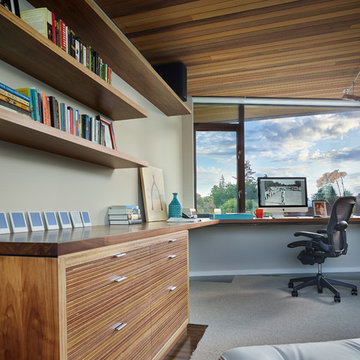
We began with a structurally sound 1950’s home. The owners sought to capture views of mountains and lake with a new second story, along with a complete rethinking of the plan.
Basement walls and three fireplaces were saved, along with the main floor deck. The new second story provides a master suite, and professional home office for him. A small office for her is on the main floor, near three children’s bedrooms. The oldest daughter is in college; her room also functions as a guest bedroom.
A second guest room, plus another bath, is in the lower level, along with a media/playroom and an exercise room. The original carport is down there, too, and just inside there is room for the family to remove shoes, hang up coats, and drop their stuff.
The focal point of the home is the flowing living/dining/family/kitchen/terrace area. The living room may be separated via a large rolling door. Pocketing, sliding glass doors open the family and dining area to the terrace, with the original outdoor fireplace/barbeque. When slid into adjacent wall pockets, the combined opening is 28 feet wide.
Contemporary Home Office Design Ideas
12
