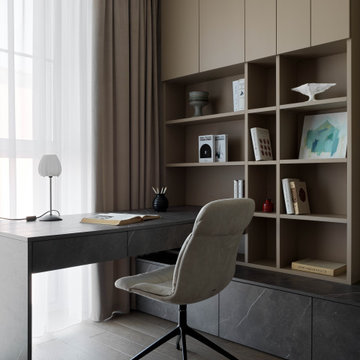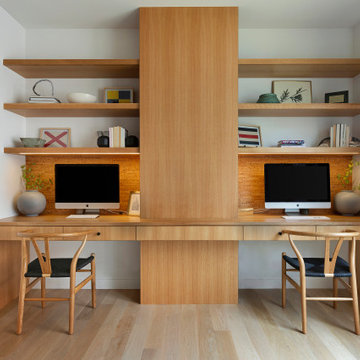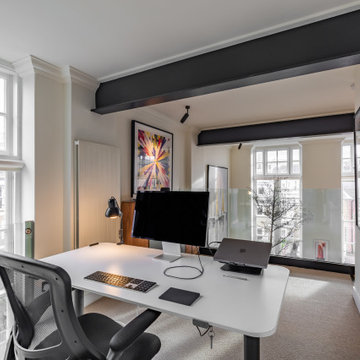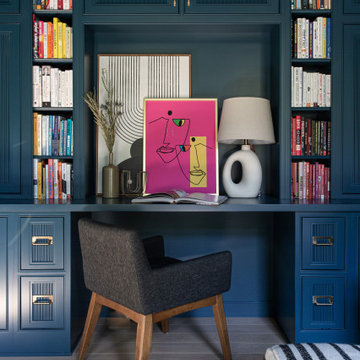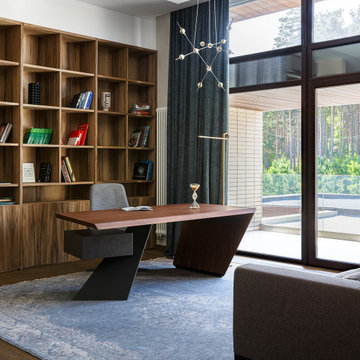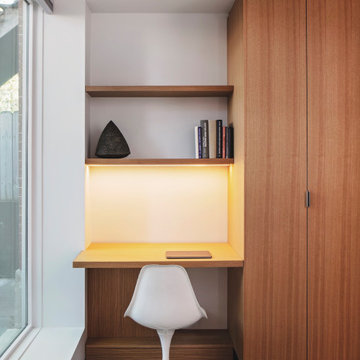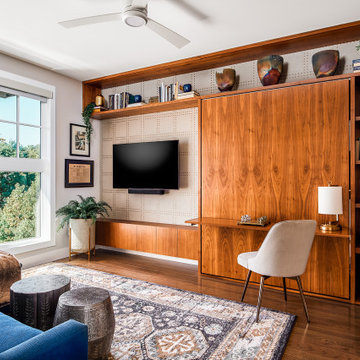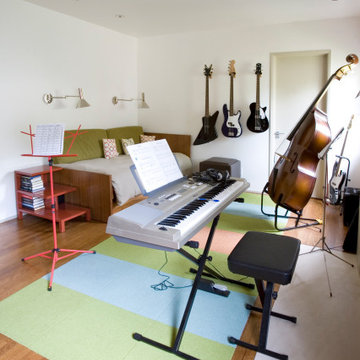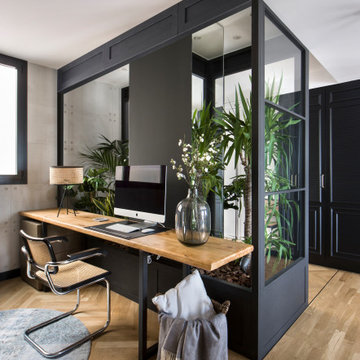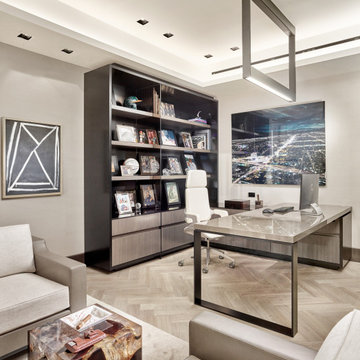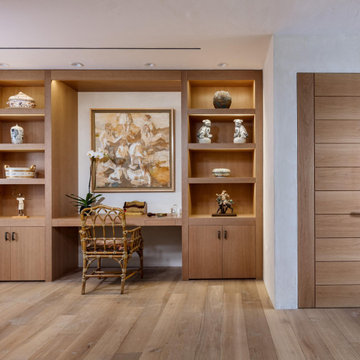Contemporary Home Office Design Ideas
Refine by:
Budget
Sort by:Popular Today
261 - 280 of 78,919 photos
Item 1 of 4
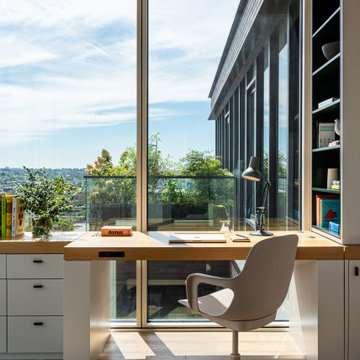
Bespoke millwork was designed for the home office, integrating a bookcase, cabinets and drawers, but most important a custom lifting desk. The desk for engineered to be seamlessly integrated with the surrounded millwork when in low position, and be electronically lifted to become a standing desk.
Find the right local pro for your project
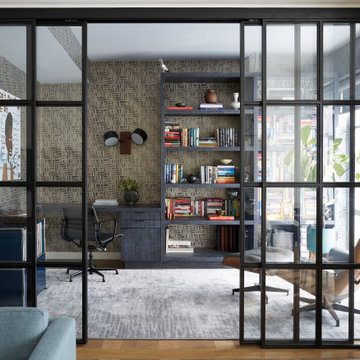
View worthy home office mixing warm and cool tones for a balanced and textured space

Our San Francisco studio designed this beautiful four-story home for a young newlywed couple to create a warm, welcoming haven for entertaining family and friends. In the living spaces, we chose a beautiful neutral palette with light beige and added comfortable furnishings in soft materials. The kitchen is designed to look elegant and functional, and the breakfast nook with beautiful rust-toned chairs adds a pop of fun, breaking the neutrality of the space. In the game room, we added a gorgeous fireplace which creates a stunning focal point, and the elegant furniture provides a classy appeal. On the second floor, we went with elegant, sophisticated decor for the couple's bedroom and a charming, playful vibe in the baby's room. The third floor has a sky lounge and wine bar, where hospitality-grade, stylish furniture provides the perfect ambiance to host a fun party night with friends. In the basement, we designed a stunning wine cellar with glass walls and concealed lights which create a beautiful aura in the space. The outdoor garden got a putting green making it a fun space to share with friends.
---
Project designed by ballonSTUDIO. They discreetly tend to the interior design needs of their high-net-worth individuals in the greater Bay Area and to their second home locations.
For more about ballonSTUDIO, see here: https://www.ballonstudio.com/
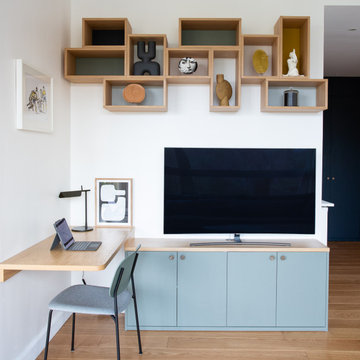
Création d'un espace bureau dans le séjour avec un meuble sur mesure pour ranger tout le hifi sour la TV.
Niches sur mesure en bois avec le fond peint en couleur.
choix du mobilier, des couleurs, des luminaires et du mobilier.
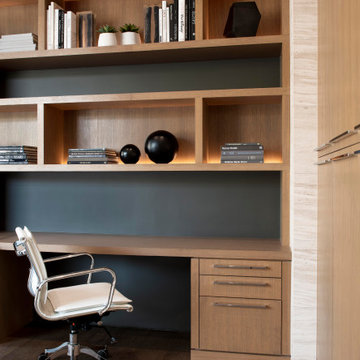
Beautiful custom oak millwork in the home office was configured with lighting integrated into the shelving units set into limestone walls.
Project Details // Now and Zen
Renovation, Paradise Valley, Arizona
Architecture: Drewett Works
Builder: Brimley Development
Interior Designer: Ownby Design
Photographer: Dino Tonn
Millwork: Rysso Peters
https://www.drewettworks.com/now-and-zen/
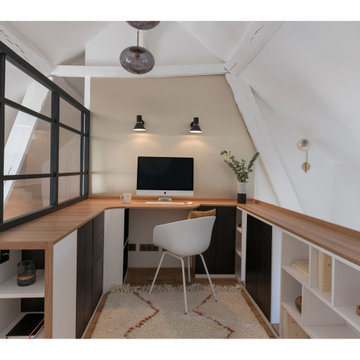
Pour ce chantier ambitieux, ATMOSPHERES DESIGN a constitué une équipe projet dédiée composée de professionnels aguerris partenaires de l’agence, reconnus pour leurs savoir-faire.
LE PROJET
Au rez-de-chaussée
o Repenser l’entrée actuelle en lui attribuant visuellement une véritable fonction.
o Rénover entièrement la cuisine en apportant une touche contemporaine et design mais en harmonie avec le cadre rustique et élégant existant.
o Ouvrir l’accès à la salle manger, dans le cadre des faisabilités techniques, afin d’apporter une nouvelle perspective au rez-de-chaussée et de la luminosité.
o Rénover et transformer l’accès cave à vin avec un double châssis métal vitré.
o Collaborer esthétiquement à la rénovation et mise en lumière de la cave selon les contraintes techniques du lieu
o Rénover la salle à manger (en intégrant le changement des fenêtres) dont la cheminée.
Ouvrir la façade sur jardin au niveau de la montée de l’escalier afin d’apporter de la luminosité et une lumière traversante à la pièce.
Optimiser l’espace sous l’escalier rénové.
Concevoir en collaboration avec le partenaire de l’agence, un escalier design en métal
Au 1er étage
o Création d’un bureau avec rangements s’intégrant avec cohérence et harmonie au nouvel escalier.
o Rénovation de la chambre en cohérence avec les choix opérés dans le bureau
o Rénovation de la salle de bain, dans le cadre des contraintes et demandes techniques de plomberie
o Rénovation et agrandissement d’une terrasse avec verrière sur-mesure et bassin intérieur sur-mesure
Merci à notre client pour sa confiance !
Photos : Sabine Serrad
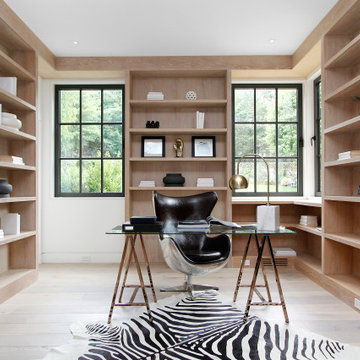
This beautiful Westport home staged by BA Staging & Interiors is almost 9,000 square feet and features fabulous, modern-farmhouse architecture. Our staging selection was carefully chosen based on the architecture and location of the property, so that this home can really shine.

Meaning “line” in Swahili, the Mstari Safari Task Lounge itself is accented with clean wooden lines, as well as dramatic contrasts of hammered gold and reflective obsidian desk-drawers. A custom-made industrial, mid-century desk—the room’s focal point—is perfect for centering focus while going over the day’s workload. Behind, a tiger painting ties the African motif together. Contrasting pendant lights illuminate the workspace, permeating the sharp, angular design with more organic forms.
Outside the task lounge, a custom barn door conceals the client’s entry coat closet. A patchwork of Mexican retablos—turn of the century religious relics—celebrate the client’s eclectic style and love of antique cultural art, while a large wrought-iron turned handle and barn door track unify the composition.
A home as tactfully curated as the Mstari deserved a proper entryway. We knew that right as guests entered the home, they needed to be wowed. So rather than opting for a traditional drywall header, we engineered an undulating I-beam that spanned the opening. The I-beam’s spine incorporated steel ribbing, leaving a striking impression of a Gaudiesque spine.
Contemporary Home Office Design Ideas
14

