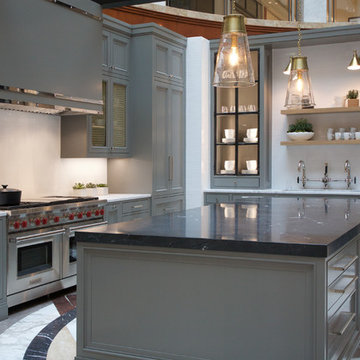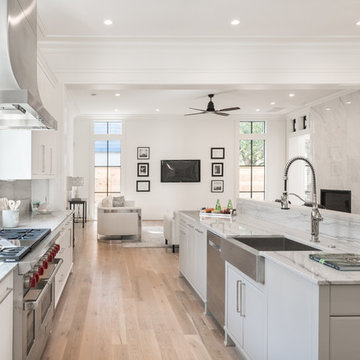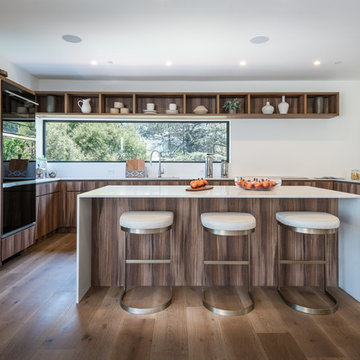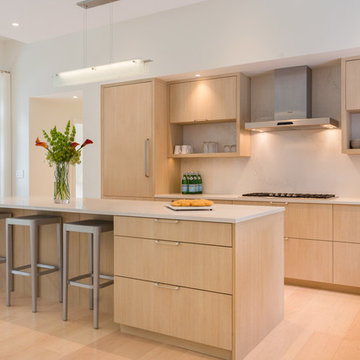Contemporary Kitchen Design Ideas
Refine by:
Budget
Sort by:Popular Today
161 - 180 of 29,167 photos
Item 1 of 3

With adjacent neighbors within a fairly dense section of Paradise Valley, Arizona, C.P. Drewett sought to provide a tranquil retreat for a new-to-the-Valley surgeon and his family who were seeking the modernism they loved though had never lived in. With a goal of consuming all possible site lines and views while maintaining autonomy, a portion of the house — including the entry, office, and master bedroom wing — is subterranean. This subterranean nature of the home provides interior grandeur for guests but offers a welcoming and humble approach, fully satisfying the clients requests.
While the lot has an east-west orientation, the home was designed to capture mainly north and south light which is more desirable and soothing. The architecture’s interior loftiness is created with overlapping, undulating planes of plaster, glass, and steel. The woven nature of horizontal planes throughout the living spaces provides an uplifting sense, inviting a symphony of light to enter the space. The more voluminous public spaces are comprised of stone-clad massing elements which convert into a desert pavilion embracing the outdoor spaces. Every room opens to exterior spaces providing a dramatic embrace of home to natural environment.
Grand Award winner for Best Interior Design of a Custom Home
The material palette began with a rich, tonal, large-format Quartzite stone cladding. The stone’s tones gaveforth the rest of the material palette including a champagne-colored metal fascia, a tonal stucco system, and ceilings clad with hemlock, a tight-grained but softer wood that was tonally perfect with the rest of the materials. The interior case goods and wood-wrapped openings further contribute to the tonal harmony of architecture and materials.
Grand Award Winner for Best Indoor Outdoor Lifestyle for a Home This award-winning project was recognized at the 2020 Gold Nugget Awards with two Grand Awards, one for Best Indoor/Outdoor Lifestyle for a Home, and another for Best Interior Design of a One of a Kind or Custom Home.
At the 2020 Design Excellence Awards and Gala presented by ASID AZ North, Ownby Design received five awards for Tonal Harmony. The project was recognized for 1st place – Bathroom; 3rd place – Furniture; 1st place – Kitchen; 1st place – Outdoor Living; and 2nd place – Residence over 6,000 square ft. Congratulations to Claire Ownby, Kalysha Manzo, and the entire Ownby Design team.
Tonal Harmony was also featured on the cover of the July/August 2020 issue of Luxe Interiors + Design and received a 14-page editorial feature entitled “A Place in the Sun” within the magazine.

A detached Edwardian villa set over three storeys, with the master suite on the top floor, four bedrooms (one en-suite) and family bathroom on the first floor and a sitting room, snug, cloakroom, utility, hall and kitchen-diner leading to the garden on the ground level.
With their children grown up and pursuing further education, the owners of this property wanted to turn their home into a sophisticated space the whole family could enjoy.
Although generously sized, it was a typical period property with a warren of dark rooms that didn’t suit modern life. The garden was awkward to access and some rooms rarely used. As avid foodies and cooks, the family wanted an open kitchen-dining area where the could entertain their friends, with plentiful storage and a connection to the garden.
Our design team reconfigured the ground floor and added a small rear and side extension to open the space for a huge kitchen and dining area, with a bank of Crittall windows leading to the garden (redesigned by Ruth Willmott).
Ultra-marine blue became the starting point for the kitchen and ground floor design – this fresh hue extends to the garden to unite indoors and outdoors.
Bespoke cabinetry designed by HUX London provides ample storage, and on one section beautiful fluted glass panels hide a TV. The cabinetry is complemented by a spectacular book-matched marble splash-back, and timber, parquet flooring, which extends throughout the ground floor.
The open kitchen area incorporates a glamorous dining table by Marcel Wanders, which the family use every day.
Now a snug, this was the darkest room with the least going for it architecturally. A cool and cosy space was created with elegant wall-panelling, a low corner sofa, stylish wall lamps and a wood-burning stove. It’s now ¬the family’s favourite room, as they gather here for movie nights.
The formal sitting room is an elegant space where the family plays music. A sumptuous teal sofa, a hand-knotted silk and wool rug and a vibrant abstract artwork bring a fresh feel.
This teenager’s bedroom with its taupe palette, luxurious finishes and study area has a grown-up vibe, and leads to a gorgeous marble-clad en-suite bathroom.
The couple now have their own dedicated study, with a streamlined double desk and bespoke cabinetry.
In the master suite, the sloping ceilings were maximised with bespoke wardrobes by HUX London, while a calming scheme was created with soft, neutral tones and rich textures.

complete kitchen remodeling using porcelain counter tops Calcutta gold, subway tiles in chevron pattern installation ,spc waterproof flooring and off white shaker cabinets

We furnished this Kitchen and Breakfast nook to provide the homeowner with stylish easy care leather seating. The streamlined style of furniture is to compliment the modern architecture and Kitchen designed by Lake Flato Architects.
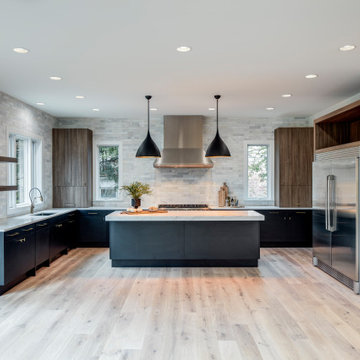
Stunning black and gold kitchen with marble countertops and beautiful hardwood floors.

Tech lighting pendants, Hood liner, Modern walnut veneer kitchen with flat slab cabinets, Two level island with quartz tops, Custom metal legs, Black hardware
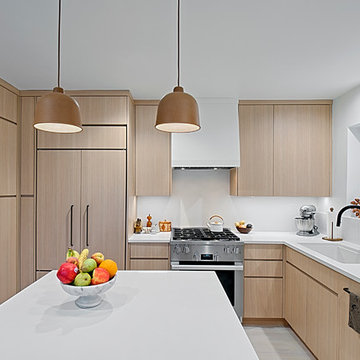
Cleverly designed kitchen with minimalist style has hidden pantry with touch latch doors next to the refrigerator . Custom cabinetry made in the Benvenuti and Stein Evanston cabinet shop.
Norman Sizemore-Photographer

Our clients are seasoned home renovators. Their Malibu oceanside property was the second project JRP had undertaken for them. After years of renting and the age of the home, it was becoming prevalent the waterfront beach house, needed a facelift. Our clients expressed their desire for a clean and contemporary aesthetic with the need for more functionality. After a thorough design process, a new spatial plan was essential to meet the couple’s request. This included developing a larger master suite, a grander kitchen with seating at an island, natural light, and a warm, comfortable feel to blend with the coastal setting.
Demolition revealed an unfortunate surprise on the second level of the home: Settlement and subpar construction had allowed the hillside to slide and cover structural framing members causing dangerous living conditions. Our design team was now faced with the challenge of creating a fix for the sagging hillside. After thorough evaluation of site conditions and careful planning, a new 10’ high retaining wall was contrived to be strategically placed into the hillside to prevent any future movements.
With the wall design and build completed — additional square footage allowed for a new laundry room, a walk-in closet at the master suite. Once small and tucked away, the kitchen now boasts a golden warmth of natural maple cabinetry complimented by a striking center island complete with white quartz countertops and stunning waterfall edge details. The open floor plan encourages entertaining with an organic flow between the kitchen, dining, and living rooms. New skylights flood the space with natural light, creating a tranquil seaside ambiance. New custom maple flooring and ceiling paneling finish out the first floor.
Downstairs, the ocean facing Master Suite is luminous with breathtaking views and an enviable bathroom oasis. The master bath is modern and serene, woodgrain tile flooring and stunning onyx mosaic tile channel the golden sandy Malibu beaches. The minimalist bathroom includes a generous walk-in closet, his & her sinks, a spacious steam shower, and a luxurious soaking tub. Defined by an airy and spacious floor plan, clean lines, natural light, and endless ocean views, this home is the perfect rendition of a contemporary coastal sanctuary.
PROJECT DETAILS:
• Style: Contemporary
• Colors: White, Beige, Yellow Hues
• Countertops: White Ceasarstone Quartz
• Cabinets: Bellmont Natural finish maple; Shaker style
• Hardware/Plumbing Fixture Finish: Polished Chrome
• Lighting Fixtures: Pendent lighting in Master bedroom, all else recessed
• Flooring:
Hardwood - Natural Maple
Tile – Ann Sacks, Porcelain in Yellow Birch
• Tile/Backsplash: Glass mosaic in kitchen
• Other Details: Bellevue Stand Alone Tub
Photographer: Andrew, Open House VC

AWARD WINNING KITCHEN. 2018 Westchester Home Design Awards Best Modern Kitchen. A tremendous view of Hudson River inspired this family to purchase and gut renovate the colonial home into an organic modern design with floor to ceiling windows.
Cabinetry by Studio Dearborn/Schrocks of Walnut Creek in character oak and backpainted glass; WOlf range; Subzero refrigeration; custom hood, Rangecraft; marble countertops; Emtek hardware. Photos, Tim Lenz. Architecture, Stoll and Stoll.
Contemporary Kitchen Design Ideas
9





